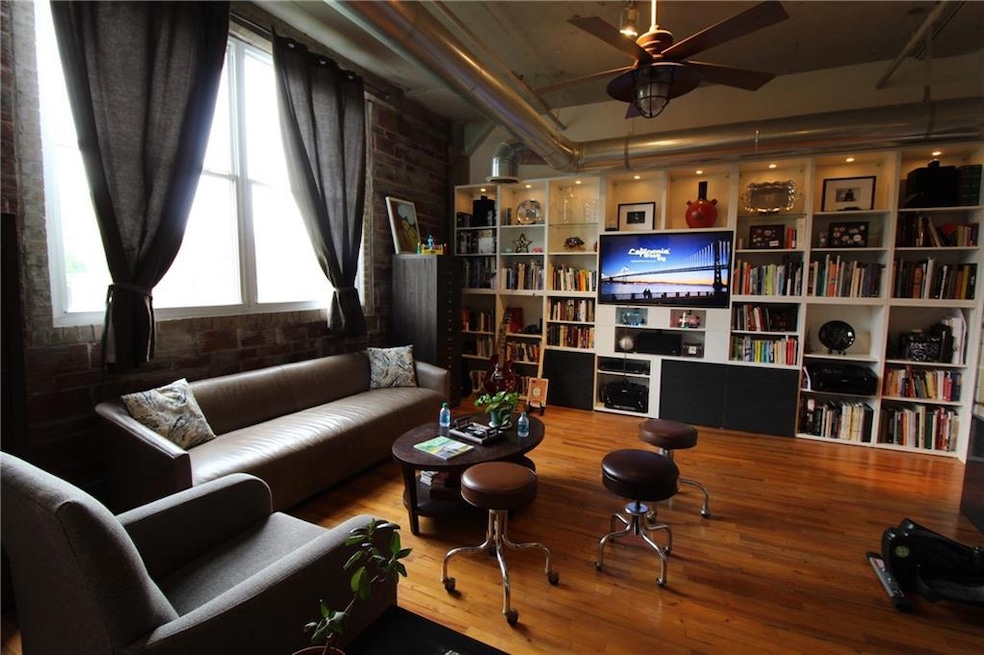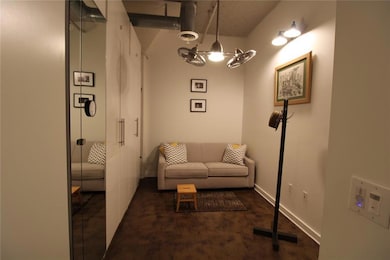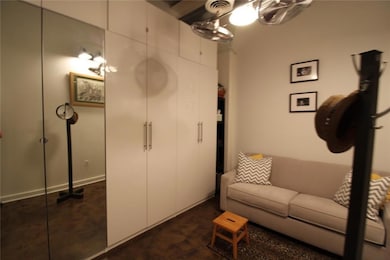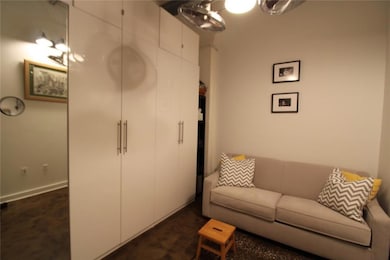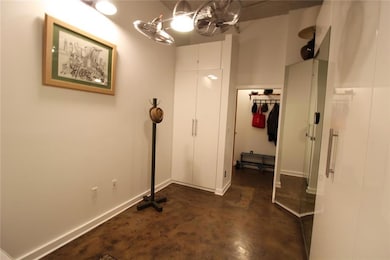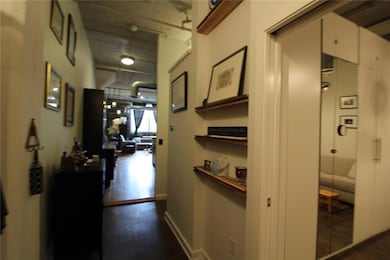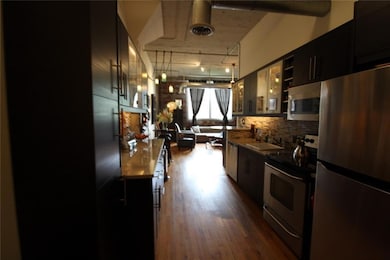172 Haynes St SW Unit 208 Atlanta, GA 30313
Castleberry Hill NeighborhoodHighlights
- In Ground Pool
- City View
- Stone Countertops
- Midtown High School Rated A+
- Wood Flooring
- Beamed Ceilings
About This Home
**Luxurious Condominium Living in the Heart of Castleberry Hill** Welcome to your new home in the vibrant Castleberry Hill section of downtown Atlanta. This meticulously designed 2-bedroom, 1-bath loft offers 1000 plus square feet of contemporary urban living just minutes away from the iconic Mercedes Benz Stadium. This stunning loft boasts an impressive array of interior features that define modern urban elegance. Walk across the elegant granite hardwood flooring that graces the entire space, and you'll immediately notice the luxurious granite countertops and sleek, modern cabinetry that define the kitchen. Stainless steel appliances add a touch of sophistication to this culinary space. For your convenience, the loft includes Washer/Dryer connections, making laundry a breeze. Security is a top priority in this controlled access building, offering you peace of mind. The property also provides secure gated parking, ensuring your vehicle is safe. Residents of this remarkable loft complex enjoy a range of amenities designed to enhance their lifestyle. Relax by the sparkling pool, gather with friends at the outdoor Bar-B-Q area, dine al fresco on the patio, or take in breathtaking views from the rooftop deck. Located in the heart of Castleberry Hill, you'll find yourself within easy walking distance of a diverse array of restaurants to satisfy any craving. m For basketball enthusiasts, State Farm Arena is nearby, while Centennial Olympic Park offers outdoor recreation and cultural events. And, of course, the world-renowned Mercedes Benz Stadium is just a short stroll away for sports and entertainment. Don't miss out on the opportunity to experience the best of downtown Atlanta living. Schedule your private viewing today and discover the urban oasis you've been searching for. Your pet-friendly loft in Castleberry Hills awaits!
Listing Agent
Powerhouse Property Management, LLC. License #336013 Listed on: 11/20/2025
Condo Details
Home Type
- Condominium
Est. Annual Taxes
- $3,758
Year Built
- Built in 1920
Home Design
- Composition Roof
- Four Sided Brick Exterior Elevation
Interior Spaces
- 1,007 Sq Ft Home
- 1-Story Property
- Bookcases
- Beamed Ceilings
- Ceiling Fan
- Family Room
- City Views
Kitchen
- Open to Family Room
- Dishwasher
- Stone Countertops
- White Kitchen Cabinets
Flooring
- Wood
- Concrete
Bedrooms and Bathrooms
- 2 Main Level Bedrooms
- 1 Full Bathroom
- Bathtub and Shower Combination in Primary Bathroom
Laundry
- Laundry in Hall
- Laundry on main level
Parking
- 2 Parking Spaces
- Secured Garage or Parking
- Parking Lot
Pool
- In Ground Pool
- Fence Around Pool
Schools
- Charles L. Gideons Elementary School
- M.R. Hollis Innovation Academy Middle School
- Midtown High School
Additional Features
- Two or More Common Walls
- Central Heating and Cooling System
Listing and Financial Details
- Security Deposit $1,900
- 12 Month Lease Term
- $69 Application Fee
Community Details
Overview
- Application Fee Required
- Mid-Rise Condominium
- Ge Loft Subdivision
Pet Policy
- Pets Allowed
- Pet Deposit $200
Map
Source: First Multiple Listing Service (FMLS)
MLS Number: 7684130
APN: 14-0084-0018-024-0
- 172 Haynes St SW Unit 105
- 140 Walker St SW Unit A
- 230 Bradberry St SW Unit 9
- 205 Walker St SW Unit G8
- 89 Mangum St SW Unit 210
- 238 Walker St SW Unit 22
- 238 Walker St SW Unit 32
- 238 Walker St SW Unit 39
- 244 Peters St SW Unit 25
- 244 Peters St SW Unit 23
- 425 Chapel St SW Unit 1109
- 425 Chapel St SW Unit 1211
- 425 Chapel St SW Unit 2108
- 63 Mangum St SW Unit 3
- 322 Peters St SW Unit 2
- 330 Peters St SW Unit 105
- 215 Mitchell St SW Unit 18
- 215 Mitchell St SW Unit 14
- 346 Peters St SW Unit 102
- 161 Mangum St SW Unit 302
- 161 Mangum St SW
- 89 Mangum St SW Unit 213
- 244 Peters St SW Unit 10
- 170 Northside Dr SW
- 63 Mangum St SW Unit 3
- 125 Ted Turner Dr SW Unit 701
- 125 Ted Turner Dr SW
- 430 Markham St SW
- 432 Markham St SW
- 440 Markham St SW
- 238 Walker St SW
- 238 Walker St SW Unit 23
- 314 Fair St SW
- 23 Larkin Place SW
- 250 Martin Luther King jr Dr SW
- 95 Forsyth St SW Unit 3C
- 346 Peters St SW
- 346 Peters St SW Unit ID1296613P
- 346 Peters St SW Unit FL3-ID1058872P
