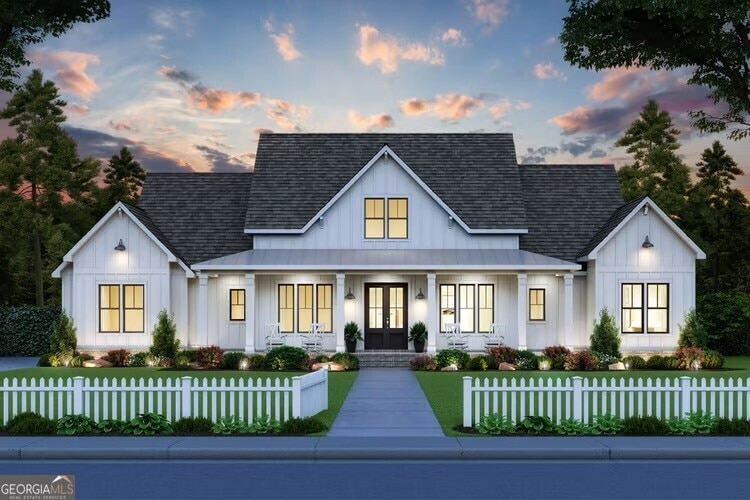Welcome to luxury lake living in this gated community featuring lake access, private boat ramp, and gazebo. This exceptional 4-sided brick home sits on a level 2.04-acre lot and offers the perfect blend of elegance and comfort. Inside, you'll find 4 spacious bedrooms on the main level, plus a bonus room with private bath upstairs, a total of 4.5 bathrooms. The open-concept floor plan boasts a soaring vaulted family room, a gourmet kitchen with oversized work island, double ovens, gas cooktop, refrigerator, and so much more. The split-bedroom plan ensures privacy, while hardwood flooring throughout the main living areas and tile in all baths and laundry add timeless style. Enjoy outdoor living on the wraparound porch and covered back patio, perfect for entertaining. Additional features include a 3-car garage, irrigation system, landscape lighting, and a 2-10 builder warranty. Located just minutes from Walnut Grove Schools and George Walton Academy, this home checks every box. Currently in the framing stage, so you still have the opportunity to choose your finishes and make it your own!






