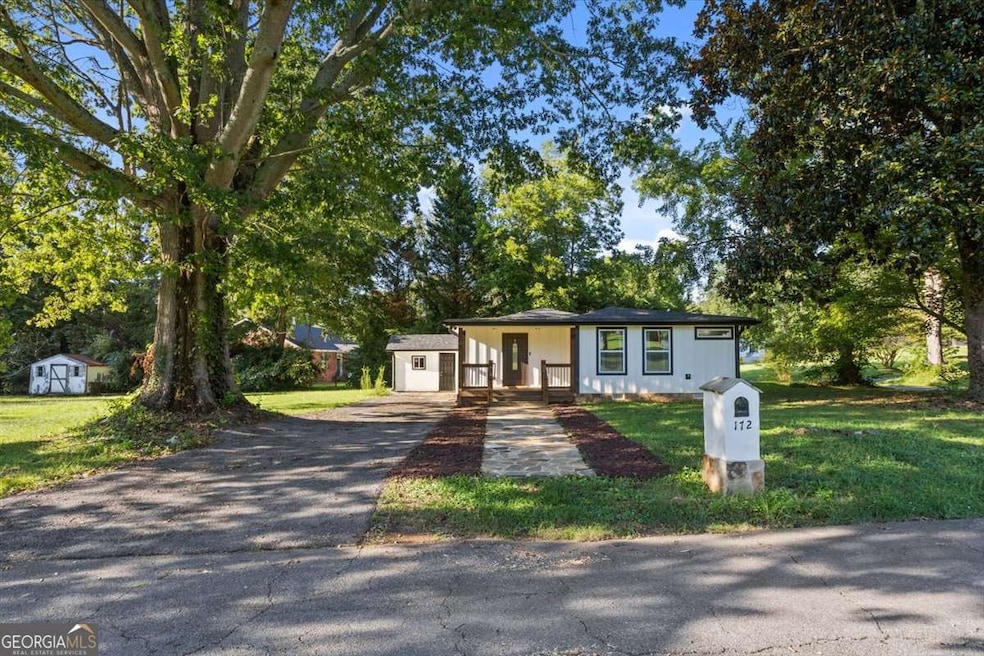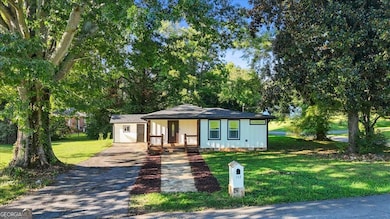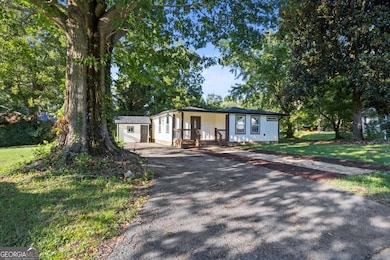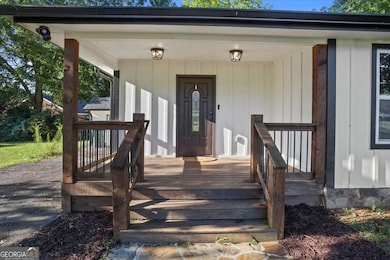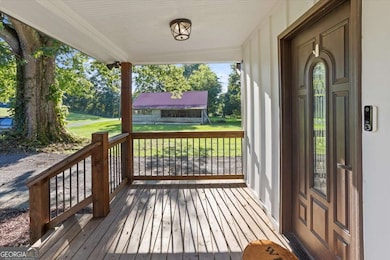172 Jasper St Fairmount, GA 30139
Estimated payment $1,700/month
Highlights
- Deck
- Corner Lot
- No HOA
- Ranch Style House
- Solid Surface Countertops
- Farmhouse Sink
About This Home
This stepless ranch is packed with modern upgrades and brand-new luxury vinyl plank flooring-all for under $300K! Perfectly positioned on a beautiful corner lot, this move-in ready home has everything you've been looking for, and even qualifies for USDA. Step inside to an inviting open-concept layout highlighted by a farmhouse sink, soft-close cabinetry, upgraded outlets with USB ports, and a tankless water heater so you'll never wait for hot water again. The oversized primary suite is filled with natural light and features a walk-in closet and a spa-like en-suite with dual vanities and a full-tiled shower. Secondary bedrooms are equally spacious-one with its own walk-in closet and barn door-and both have access to a beautifully upgraded hall bath with tile surround, glass sliding doors, and accessibility handrails. Convenience continues with the centrally located laundry room and additional storage shed outside. Relax on the front or back porch, perfect for rocking chairs, grilling, or quiet evenings at home. The location is convenient as well only 20 minutes to Waleska or Jasper and 15 minutes to Calhoun. Interstate 75 is just around the corner! This thoughtfully built home truly has it all-modern finishes, functional upgrades, and plenty of charm. Don't wait-schedule your showing today!
Home Details
Home Type
- Single Family
Est. Annual Taxes
- $1,762
Year Built
- Built in 2022
Lot Details
- 8,276 Sq Ft Lot
- Corner Lot
Home Design
- Ranch Style House
- Composition Roof
Interior Spaces
- 1,200 Sq Ft Home
- Ceiling Fan
- Double Pane Windows
- Tile Flooring
- Crawl Space
- Laundry Room
Kitchen
- Dishwasher
- Kitchen Island
- Solid Surface Countertops
- Farmhouse Sink
Bedrooms and Bathrooms
- 3 Main Level Bedrooms
- 2 Full Bathrooms
- Double Vanity
Home Security
- Carbon Monoxide Detectors
- Fire and Smoke Detector
Outdoor Features
- Deck
- Outbuilding
Schools
- Fairmount Elementary School
- Red Bud Middle School
- Sonoraville High School
Utilities
- Central Heating and Cooling System
- Tankless Water Heater
- Cable TV Available
Community Details
- No Home Owners Association
- Laundry Facilities
Map
Home Values in the Area
Average Home Value in this Area
Tax History
| Year | Tax Paid | Tax Assessment Tax Assessment Total Assessment is a certain percentage of the fair market value that is determined by local assessors to be the total taxable value of land and additions on the property. | Land | Improvement |
|---|---|---|---|---|
| 2024 | $2,161 | $69,356 | $600 | $68,756 |
| 2023 | $1,808 | $58,044 | $600 | $57,444 |
| 2022 | $224 | $10,308 | $600 | $9,708 |
| 2021 | $162 | $7,776 | $600 | $7,176 |
| 2020 | $168 | $7,880 | $600 | $7,280 |
| 2019 | $169 | $7,880 | $600 | $7,280 |
| 2018 | $167 | $7,800 | $600 | $7,200 |
| 2017 | $140 | $6,720 | $520 | $6,200 |
| 2016 | $140 | $6,720 | $520 | $6,200 |
| 2015 | $138 | $6,600 | $520 | $6,080 |
| 2014 | $105 | $5,603 | $1,113 | $4,490 |
Property History
| Date | Event | Price | List to Sale | Price per Sq Ft | Prior Sale |
|---|---|---|---|---|---|
| 10/16/2025 10/16/25 | For Sale | $295,000 | +6.3% | $246 / Sq Ft | |
| 02/21/2023 02/21/23 | Sold | $277,500 | -0.9% | $231 / Sq Ft | View Prior Sale |
| 01/21/2023 01/21/23 | Pending | -- | -- | -- | |
| 12/01/2022 12/01/22 | Price Changed | $280,000 | -1.8% | $233 / Sq Ft | |
| 11/17/2022 11/17/22 | For Sale | $285,000 | +850.0% | $238 / Sq Ft | |
| 04/05/2022 04/05/22 | Sold | $30,000 | -14.0% | $33 / Sq Ft | View Prior Sale |
| 03/23/2022 03/23/22 | Pending | -- | -- | -- | |
| 03/21/2022 03/21/22 | For Sale | $34,900 | -- | $38 / Sq Ft |
Purchase History
| Date | Type | Sale Price | Title Company |
|---|---|---|---|
| Warranty Deed | $277,500 | -- | |
| Deed | $29,900 | -- |
Mortgage History
| Date | Status | Loan Amount | Loan Type |
|---|---|---|---|
| Open | $2,803,030 | New Conventional |
Source: Georgia MLS
MLS Number: 10626287
APN: F05Z-044
- 202 Peachtree St
- 2597 Highway 411 SE
- 183 + - Acres On Rambling Rd
- 0 Ryo Mountain Rd SE Unit 9609-K 20087371
- 157 Pinto Ln
- 160 Pinto Ln
- 142 Pinto Ln
- 111 + - Acres Off Slate Mine Rd
- 362 Scott Brown Rd SE
- 00 Cagle Rd SE
- 3438 Scott Brown Rd SE
- 0 Cagle Rd SE Unit 10631052
- 596 Pinhook Rd SE
- 256 Robin Hood Lane North E
- 0 Salacoa Rd NE
- 989 Irwin Mill Rd SE
- 250 Nottingham Way NE
- 0 Arnold Rd NE Unit 9607-Z 20179151
- 11954 Fairmount Hwy SE
- 23 Magnolia Ct NE
- 23 Magnolia Ct NE Unit ID1234826P
- 21 Magnolia Ct NE
- 171 Sugar Hill Rd NE Unit ID1309943P
- 25 Jennifer Ln
- 25 Jennifer Ln Unit ID1234805P
- 368 White Pine Crossover
- 33 N Village Cir
- 124 Adair Dr NE
- 700 Tilley Rd
- 579 Galaxy Way NE
- 4945 Little Refuge Rd
- 121 Moose Loop
- 129 Broadwater Ct Unit ID1036669P
- 348 Ruby Ridge Dr
- 351 Valley View Cir SE
- 100 Harvest Grove Ln Unit Roland
- 100 Harvest Grove Ln Unit Hayes
- 72 Terrace Way
