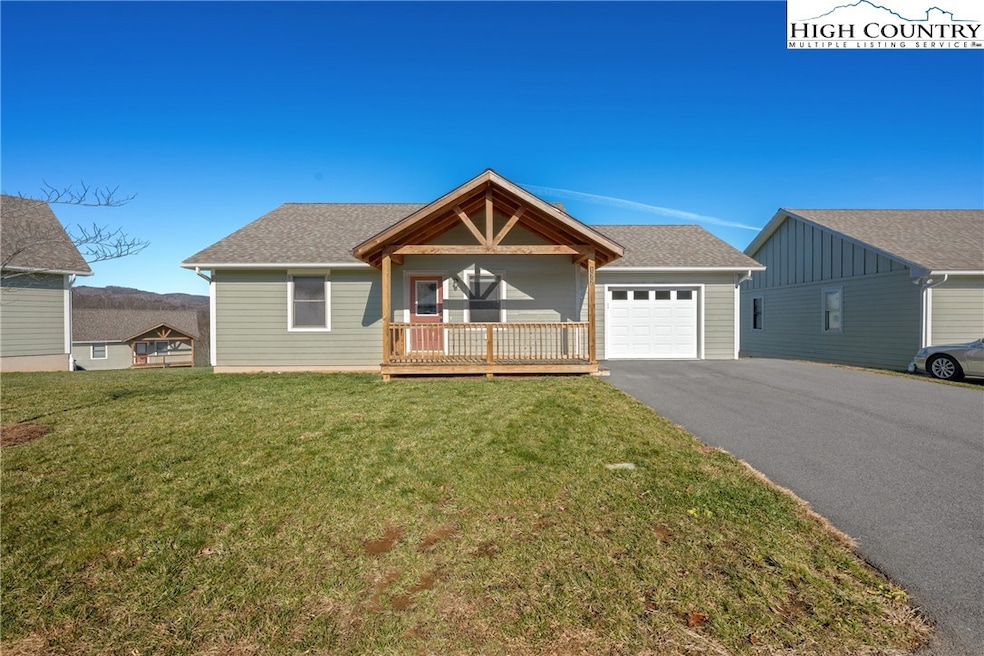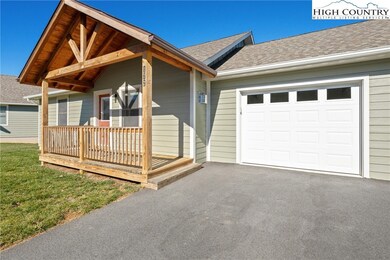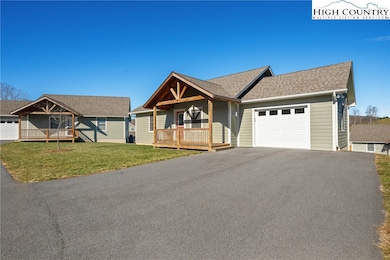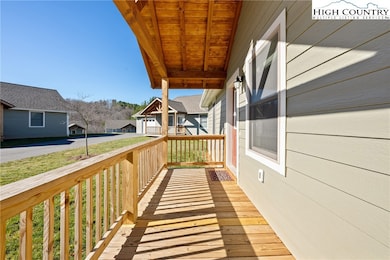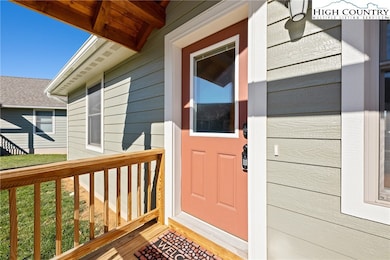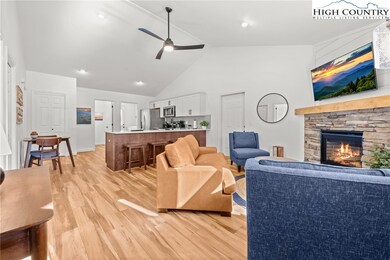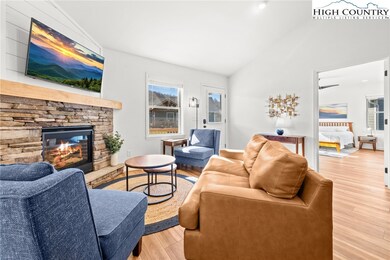Estimated payment $2,920/month
Highlights
- Pasture Views
- Craftsman Architecture
- Furnished
- Hardin Park Elementary School Rated A
- Cathedral Ceiling
- Covered Patio or Porch
About This Home
Discover your dream home at Townhomes at Brookshire where convenience meets serene mountain living! This pristine, turnkey two-bedroom, two-and-a-half-bath townhouse offers a rare chance for a one-level lifestyle in a private, end-of-road location with an attached garage. Furnished as seen; all you need are your toiletries! From your own back deck, you can soak in the pastoral and mountain views. Inside you'll find a thoughtful designed space loaded with little upgraded touches. The open kitchen and living area features a stone-faced gas fireplace, creating a cozy and inviting atmosphere for cool mountain evenings. Kitchen includes stainless steel appliances, quartz countertops and large eat at bar. The layout is perfect for privacy, with two oversized bedrooms, each with its own en-suite bathroom. Just off the main living area, the open rear deck provides a perfect outdoor retreat for morning coffee or evening meals with a view. Situated just minutes from everything Boone has to offer - you're just a short distance from Brookshire Park, the New River, and the Boone Greenway. With its quality construction and exceptional proximity to all of Boone's best amenities, this property is a rare find.
Listing Agent
Keller Williams High Country Brokerage Phone: (828) 773-2960 Listed on: 11/19/2025

Townhouse Details
Home Type
- Townhome
Est. Annual Taxes
- $1,202
Year Built
- Built in 2023
Lot Details
- 2,004 Sq Ft Lot
- Property fronts a private road
HOA Fees
- $330 Monthly HOA Fees
Parking
- 1 Car Attached Garage
- Driveway
Property Views
- Pasture
- Mountain
Home Design
- Craftsman Architecture
- Traditional Architecture
- Mountain Architecture
- Cottage
- Wood Frame Construction
- Shingle Roof
- Architectural Shingle Roof
Interior Spaces
- 1,024 Sq Ft Home
- 1-Story Property
- Furnished
- Cathedral Ceiling
- Gas Fireplace
- Crawl Space
Kitchen
- Electric Range
- Recirculated Exhaust Fan
- Microwave
Bedrooms and Bathrooms
- 2 Bedrooms
Laundry
- Laundry on main level
- Dryer
- Washer
Outdoor Features
- Covered Patio or Porch
Schools
- Hardin Park Elementary School
- Watauga High School
Utilities
- Cooling Available
- Heat Pump System
- Shared Well
- Electric Water Heater
- High Speed Internet
Community Details
- Townhomes At Brookshire Subdivision
Listing and Financial Details
- Tax Lot 58
- Assessor Parcel Number 2911-74-5357-000
Map
Home Values in the Area
Average Home Value in this Area
Tax History
| Year | Tax Paid | Tax Assessment Tax Assessment Total Assessment is a certain percentage of the fair market value that is determined by local assessors to be the total taxable value of land and additions on the property. | Land | Improvement |
|---|---|---|---|---|
| 2024 | $1,087 | $287,500 | $25,000 | $262,500 |
Property History
| Date | Event | Price | List to Sale | Price per Sq Ft |
|---|---|---|---|---|
| 11/19/2025 11/19/25 | For Sale | $472,500 | -- | $461 / Sq Ft |
Source: High Country Association of REALTORS®
MLS Number: 259131
APN: 2911-74-5357-000
- 575 Townhomes Place Unit 34
- 146 Miller Meadow Ln Unit Lot 42
- 147 Carson Ct
- 129 Pinebrook Ct Unit 4
- 247 Eli Hartley Dr Unit 111
- TBD Grouse Covert Rd
- 190 Eli Hartley Dr Unit 210
- 680 Timberlane Dr
- 1375 Stoney Brook Ln
- TBD Market Hills Dr
- 374 Industrial Park Dr
- 152 N Face Trail
- Lot 66 Bob Timberlake Dr
- Tbd Reynolds Pkwy
- Lot 23 Bob Timberlake Dr
- Lot 65 Madisyn Oaks Ln
- Lot 36B Indian Springs Rd
- Lot 12 Talon Dr
- Lot 4 Farm Valley Ln
- 223 Red Cedar Rd
- 517 Yosef Dr
- 359 Old E King St
- 243 Jefferson Rd
- 290 N Hampton Rd
- 225 Stratford Ln
- 123 Eric Ln
- 330 W King St
- 155 Clement St Unit A
- 116 Grand Blvd
- 800 Horn In the Dr W
- 610 State Farm Rd Unit 3
- 241 Shadowline Dr
- 204 Furman Rd
- 133 Boone Docks St Unit 10
- 105 Assembly Dr
- 295 Old Bristol Rd
- 206 Rushing Creek Dr
- 128 Zeb St
- 128 Zeb St Unit C101
- 475 Meadowview Dr Unit CollegePlaceCondo
