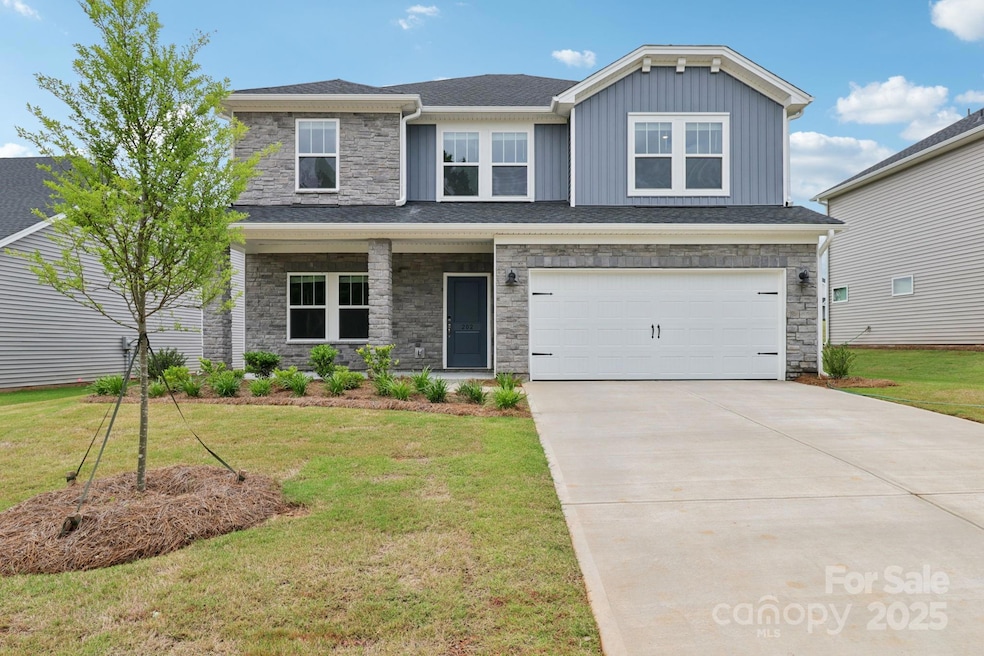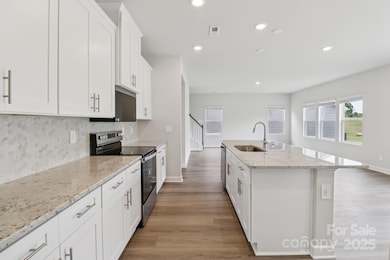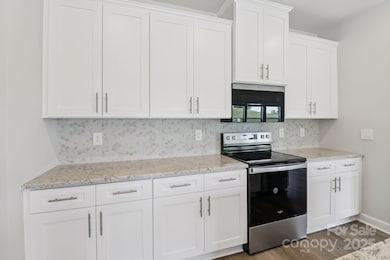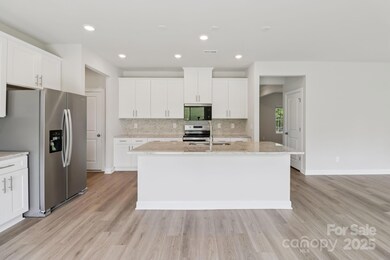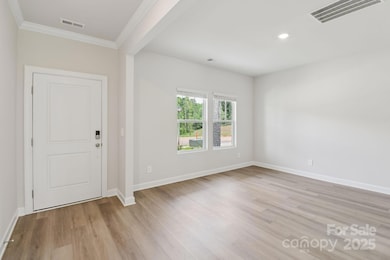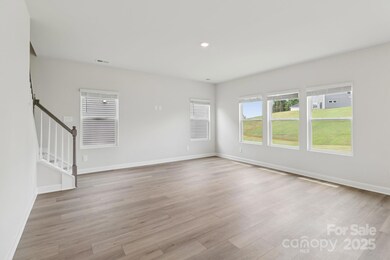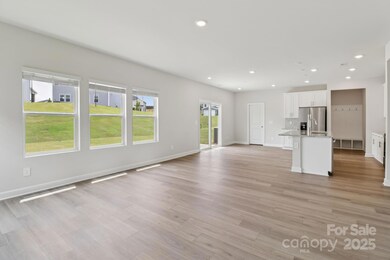172 Murphy Meadow Ct Mocksville, NC 27028
Estimated payment $2,327/month
Highlights
- Community Cabanas
- Walk-In Pantry
- 2 Car Attached Garage
- New Construction
- Porch
- Walk-In Closet
About This Home
Brand new, energy-efficient home available by Nov 2025! Entertaining comes easy in the Brentwood's open-concept kitchen and great room. A first-floor flex space makes a useful work area. Upstairs, the luxurious primary suite is ideal for relaxing while the spacious loft is perfect for your own media center. Just minutes from downtown Mocksville, our unique single-family homes feature open-concept floorplans and energy-efficient designs. You'll get the small-town feel while being a short drive away from Winston-Salem, Statesville, Salisbury and Charlotte, giving you the option for a quick weekend getaway. Check out our private community pool and nine different floorplan options to see how you can call Nelson's Creek home today. Each of our homes is built with innovative, energy-efficient features designed to help you enjoy more savings, better health, real comfort and peace of mind.
Listing Agent
Meritage Homes of the Carolinas Brokerage Email: contact.charlotte@meritagehomes.com License #263639 Listed on: 11/12/2025
Co-Listing Agent
Meritage Homes of the Carolinas Brokerage Email: contact.charlotte@meritagehomes.com License #89487
Home Details
Home Type
- Single Family
Year Built
- Built in 2025 | New Construction
HOA Fees
- $75 Monthly HOA Fees
Parking
- 2 Car Attached Garage
- Driveway
Home Design
- Home is estimated to be completed on 11/13/25
- Slab Foundation
- Spray Foam Insulation
- Architectural Shingle Roof
- Vinyl Siding
Interior Spaces
- 2-Story Property
Kitchen
- Walk-In Pantry
- Microwave
- Dishwasher
- Disposal
Flooring
- Carpet
- Tile
- Vinyl
Bedrooms and Bathrooms
- 4 Bedrooms
- Walk-In Closet
- Low Flow Plumbing Fixtures
Laundry
- Laundry Room
- Laundry on upper level
- Washer and Dryer
Outdoor Features
- Patio
- Porch
Schools
- Mocksville Elementary School
- South Davie Middle School
- Davie High School
Additional Features
- ENERGY STAR Qualified Equipment
- Central Heating and Cooling System
Listing and Financial Details
- Assessor Parcel Number 5739216484
Community Details
Overview
- Kuester Management Association, Phone Number (704) 413-1816
- Built by Meritage Homes
- Nelsons Creek Subdivision, Brentwood Floorplan
- Mandatory home owners association
Recreation
- Community Cabanas
- Community Pool
- Trails
Map
Home Values in the Area
Average Home Value in this Area
Property History
| Date | Event | Price | List to Sale | Price per Sq Ft |
|---|---|---|---|---|
| 11/18/2025 11/18/25 | Price Changed | $359,180 | -1.4% | $153 / Sq Ft |
| 11/12/2025 11/12/25 | For Sale | $364,180 | -- | $155 / Sq Ft |
Source: Canopy MLS (Canopy Realtor® Association)
MLS Number: 4320467
- Johnson Plan at Nelson's Creek
- Chatham Plan at Nelson's Creek
- Dakota Plan at Nelson's Creek
- Rockwell Plan at Nelson's Creek
- Alexander Plan at Nelson's Creek
- Buchanan Plan at Nelson's Creek
- Brentwood Plan at Nelson's Creek
- Manchester Plan at Nelson's Creek
- Chandler Plan at Nelson's Creek
- 133 Purvis Creek Ct
- 160 Murphy Meadow Rd
- 168 Murphy Meadow Rd
- 119 Heritage Valley Ct
- 120 Heritage Valley Ct
- 134 Purvis Creek Dr
- 133 Purvis Creek Dr
- 118 Heritage Valley Ct
- 111 Heritage Valley Ct
- 0 Country Ln
- 209 Country Ln
- 201 Wandering Ln
- 220 Ash Dr
- 336 Avon St
- 148 Foster St
- 150 E Lexington Rd
- 292 Feezor Rd
- 520 Mountview Dr
- 629 Whitney Rd
- 171 Scottsdale Dr
- 103 Span Ln
- 108 Span Ln
- 105 Ariston Way
- 112 Waverly St
- 159 W Kinderton Way
- 111 Archer Dr
- 8193 Steeplechase Cir
- 4021 Whirlaway Ct Unit D
- 4021 Whirlaway Ct Unit H
- 4001 Whirlaway Ct Unit G
