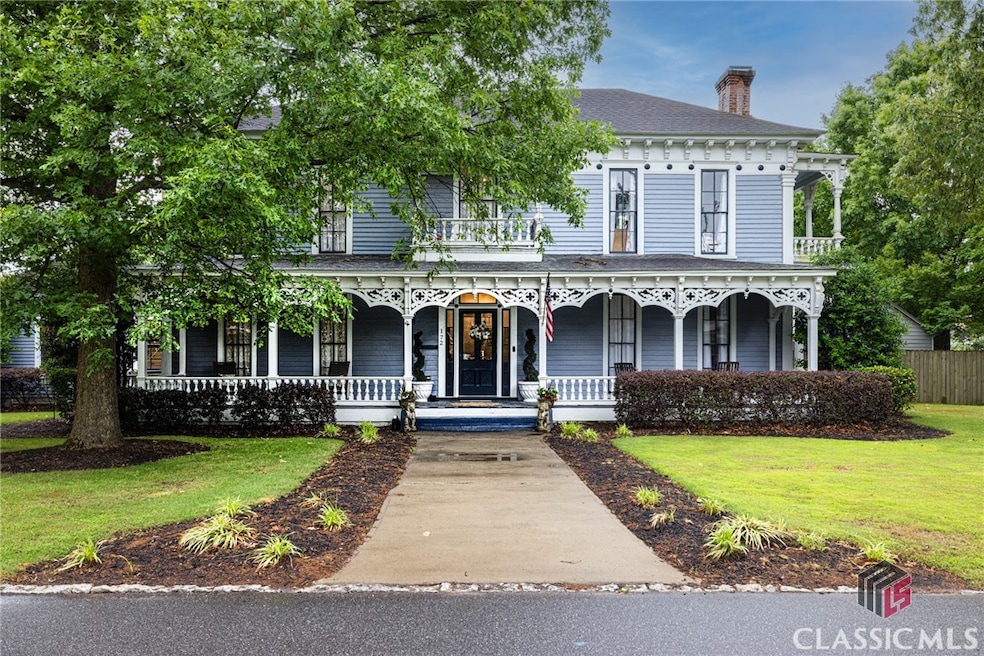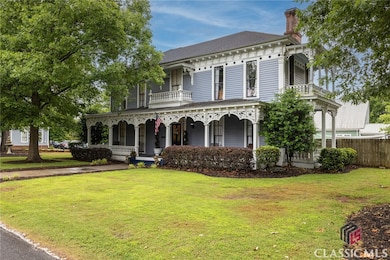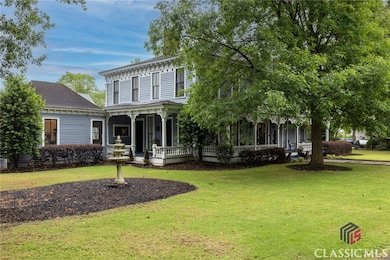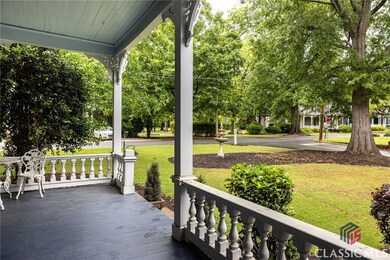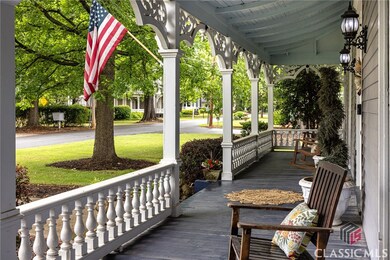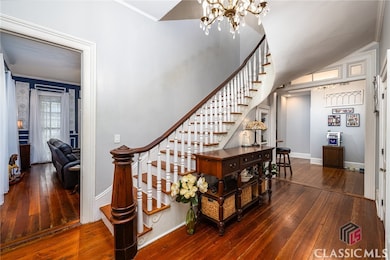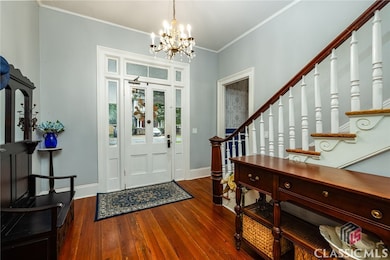172 N Second St Madison, GA 30650
Estimated payment $6,102/month
Highlights
- Cathedral Ceiling
- Wood Flooring
- No HOA
- Morgan County Primary School Rated A-
- Victorian Architecture
- 3-minute walk to Town Park
About This Home
Timeless Southern Elegance in the Heart of Historic Madison. Welcome to The Thomason House — a captivating blend of Southern charm and refined modern living, offered in the prestigious Historic District of Downtown Madison. Ideally situated just one block from the vibrant town square, this meticulously restored antebellum estate, circa 1842, is an architectural masterpiece that seamlessly fuses the past with the present. Historic Beauty, Thoughtfully Reimagined. Step into a world where history whispers through original heart pine floors and shimmering wavy glass windows. Rich in period details, the home showcases hand-carved corbels, transom windows, beadboard ceilings painted in traditional haint blue, and a stunning mahogany-banister staircase that winds gracefully through the center hall. Each design element pays homage to its storied heritage while effortlessly incorporating upscale updates that cater to modern tastes. At The Thomason House, every corner tells a story—from the thoughtful craftsmanship to the sophisticated designer touches. This extraordinary residence isn’t just a home—it’s a legacy, a rare opportunity to own one of Madison’s most cherished historic properties. Positioned just steps from the town’s eclectic boutiques, award-winning restaurants, and cultural landmarks, this property offers the quintessential Madison lifestyle—steeped in history, surrounded by beauty, and enhanced by modern convenience. Live where elegance meets history.
Home Details
Home Type
- Single Family
Est. Annual Taxes
- $6,244
Year Built
- Built in 1850
Lot Details
- Fenced Yard
Parking
- 2 Car Garage
- Off-Street Parking
Home Design
- Victorian Architecture
- Wood Siding
Interior Spaces
- 3,855 Sq Ft Home
- 2-Story Property
- Cathedral Ceiling
- Screened Porch
Kitchen
- Oven
- Range
- Microwave
- Dishwasher
- Kitchen Island
Flooring
- Wood
- Tile
Bedrooms and Bathrooms
- 4 Bedrooms
Laundry
- Dryer
- Washer
Basement
- Basement Fills Entire Space Under The House
- Crawl Space
Schools
- Morgan County Elementary And Middle School
- Morgan County High School
Utilities
- Central Heating and Cooling System
- Heating System Uses Propane
Community Details
- No Home Owners Association
Listing and Financial Details
- Assessor Parcel Number M08 083
Map
Home Values in the Area
Average Home Value in this Area
Tax History
| Year | Tax Paid | Tax Assessment Tax Assessment Total Assessment is a certain percentage of the fair market value that is determined by local assessors to be the total taxable value of land and additions on the property. | Land | Improvement |
|---|---|---|---|---|
| 2024 | $6,066 | $215,880 | $14,916 | $200,964 |
| 2023 | $6,244 | $215,880 | $16,002 | $199,878 |
| 2022 | $1,483 | $164,725 | $12,140 | $152,585 |
| 2021 | $1,489 | $162,309 | $12,244 | $150,065 |
| 2020 | $1,503 | $162,309 | $12,244 | $150,065 |
| 2019 | $1,527 | $158,312 | $12,244 | $146,068 |
| 2018 | $355 | $158,312 | $12,244 | $146,068 |
| 2017 | $5,156 | $162,050 | $12,244 | $149,806 |
| 2016 | $1,557 | $146,948 | $12,244 | $134,704 |
| 2015 | $1,578 | $146,080 | $12,000 | $134,080 |
| 2014 | $1,538 | $132,160 | $12,000 | $120,160 |
| 2013 | -- | $53,720 | $10,200 | $43,520 |
Property History
| Date | Event | Price | List to Sale | Price per Sq Ft | Prior Sale |
|---|---|---|---|---|---|
| 09/10/2025 09/10/25 | Price Changed | $1,059,000 | -7.8% | $275 / Sq Ft | |
| 07/15/2025 07/15/25 | Price Changed | $1,149,000 | -3.8% | $298 / Sq Ft | |
| 05/01/2025 05/01/25 | For Sale | $1,195,000 | +212.0% | $310 / Sq Ft | |
| 10/10/2017 10/10/17 | Sold | $383,000 | -23.2% | $104 / Sq Ft | View Prior Sale |
| 09/01/2017 09/01/17 | Pending | -- | -- | -- | |
| 06/13/2017 06/13/17 | For Sale | $499,000 | -- | $135 / Sq Ft |
Purchase History
| Date | Type | Sale Price | Title Company |
|---|---|---|---|
| Warranty Deed | $383,000 | -- | |
| Warranty Deed | -- | -- | |
| Warranty Deed | $123,500 | -- | |
| Deed | -- | -- | |
| Deed In Lieu Of Foreclosure | -- | -- | |
| Deed | $260,000 | -- | |
| Deed | $240,000 | -- | |
| Deed | $345,000 | -- | |
| Deed | -- | -- | |
| Deed | $28,500 | -- |
Mortgage History
| Date | Status | Loan Amount | Loan Type |
|---|---|---|---|
| Open | $253,000 | New Conventional | |
| Previous Owner | $242,454 | New Conventional | |
| Closed | $0 | New Conventional |
Source: CLASSIC MLS (Athens Area Association of REALTORS®)
MLS Number: CM1025612
APN: M08083000
- 370 Park St Unit 8
- 270 S Main St
- 601 Foster Park Ln
- 611 Foster Park Ln
- 853 Pearl St
- 1050 Madison Hills Dr Unit 2
- 1080 Madison Hills Dr
- 1080 Madison Hills Dr Unit 5
- 1060 Madison Hills Dr Unit 3
- 1060 Madison Hills Dr
- 1040 Madison Hills Dr Unit 1
- 1040 Madison Hills Dr
- 411 Old Post Rd
- 1.19 +/- ACRES Poplar St
- 426 Poplar St
- 824 East Ave
- 724 Hill St
- 679 College Dr
- 205 N Second St
- 615 Harris St
- 363 E Jefferson St
- 1571 Bostwick Rd
- 1071 Bramblewood Dr Unit B
- 1071 Bramblewood Dr Unit A
- 1101 Overlook Dr
- 1000 Pine Tree Cir
- 1015 Highland Ave
- 1181 Commerce St
- 2830 Greensboro Rd
- 1211 Hawthorne Cir
- 1121 Prospect Rd Unit A
- 175 E Main St Unit B
- 5880 Madison Hwy
- 1550 Shady Oaks Ln
- 2850 Salem Rd Unit Robin’s Nest Rental
- 2191 Salem Rd
- 4770 Colham Ferry Rd
- 1450 Parks Mill Trace
