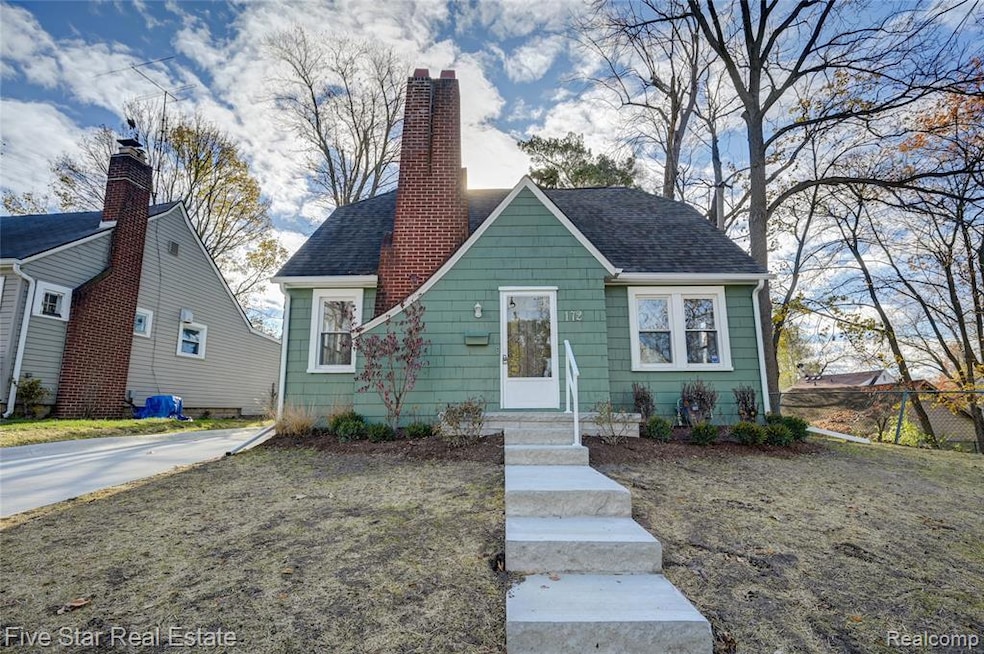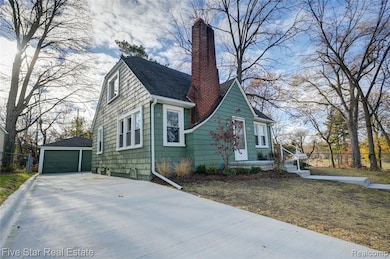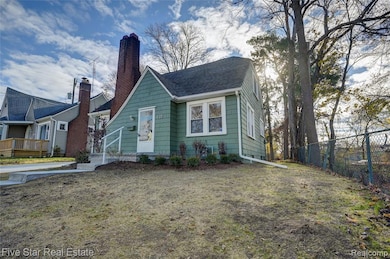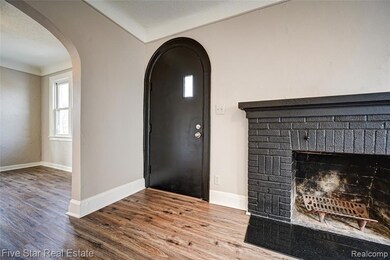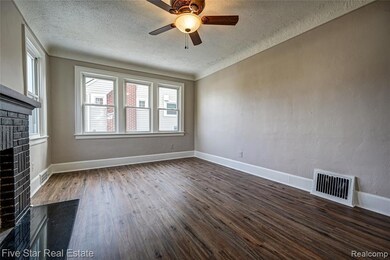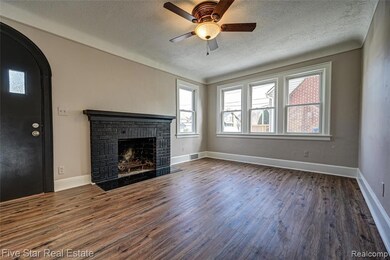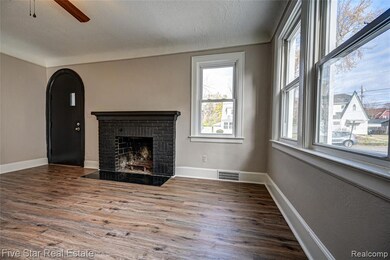172 Nelson St Pontiac, MI 48342
Estimated payment $1,056/month
Highlights
- Tudor Architecture
- 2 Car Detached Garage
- Forced Air Heating System
- No HOA
About This Home
Welcome to this lovely home situated in a historic neighborhood in Pontiac! Old world charm meets modern tasteful updates in this 1920's tutor style home. The curved entryway and doorways paired with a wood burning fireplace add so much charm to this house. A brand new completely renovated kitchen with quartz countertops, wood cabinets, and stainless steel appliances along with a remodeled full bathroom, brand new vinyl flooring and carpet laid in each room, plus freshly painted throughout are some of the updates that make this home an amazing find! Main bedroom and full bathroom are conveniently located on the entry level with 2 bedrooms on the second. Clean, newly painted basement with higher ceilings making it easy to finish for extra living space. Generous sunlight pours in every room with windows all around giving it a bright and cheery atmosphere. A newly insulated attic, the roof on the 2 car garage and home new within the last ten years, and a brand new poured driveway and landscaping are some other upgrades that enhance this homes' desirability. Kitty-cornered from a neighborhood park and a few blocks away from a new community recreation center being built add to the highlights of its' location. Call today to schedule your showing!
Listing Agent
Five Star Real Estate-Commerce License #6501411069 Listed on: 11/20/2025
Home Details
Home Type
- Single Family
Est. Annual Taxes
Year Built
- Built in 1920 | Remodeled in 2025
Lot Details
- 6,098 Sq Ft Lot
- Lot Dimensions are 53x110.76
Parking
- 2 Car Detached Garage
Home Design
- Tudor Architecture
- Poured Concrete
- Asphalt Roof
Interior Spaces
- 1,152 Sq Ft Home
- 2-Story Property
- Living Room with Fireplace
- Unfinished Basement
Kitchen
- Built-In Electric Oven
- Dishwasher
Bedrooms and Bathrooms
- 3 Bedrooms
- 1 Full Bathroom
Location
- Ground Level
Utilities
- Forced Air Heating System
- Heating System Uses Natural Gas
Community Details
- No Home Owners Association
- Modern Housing Corp Add Subdivision
Listing and Financial Details
- Assessor Parcel Number 1421306009
Map
Home Values in the Area
Average Home Value in this Area
Tax History
| Year | Tax Paid | Tax Assessment Tax Assessment Total Assessment is a certain percentage of the fair market value that is determined by local assessors to be the total taxable value of land and additions on the property. | Land | Improvement |
|---|---|---|---|---|
| 2024 | $1,012 | $46,100 | $0 | $0 |
| 2023 | $965 | $40,530 | $0 | $0 |
| 2022 | $994 | $35,080 | $0 | $0 |
| 2021 | $965 | $30,310 | $0 | $0 |
| 2020 | $877 | $27,050 | $0 | $0 |
| 2019 | $930 | $23,230 | $0 | $0 |
| 2018 | $893 | $21,030 | $0 | $0 |
| 2017 | $858 | $19,950 | $0 | $0 |
| 2016 | $883 | $17,380 | $0 | $0 |
| 2015 | -- | $14,840 | $0 | $0 |
| 2014 | -- | $12,950 | $0 | $0 |
| 2011 | -- | $20,280 | $0 | $0 |
Property History
| Date | Event | Price | List to Sale | Price per Sq Ft | Prior Sale |
|---|---|---|---|---|---|
| 11/20/2025 11/20/25 | For Sale | $182,700 | +470.9% | $159 / Sq Ft | |
| 12/19/2014 12/19/14 | Sold | $32,000 | -8.6% | $28 / Sq Ft | View Prior Sale |
| 12/04/2014 12/04/14 | Pending | -- | -- | -- | |
| 11/13/2014 11/13/14 | For Sale | $35,000 | -- | $30 / Sq Ft |
Purchase History
| Date | Type | Sale Price | Title Company |
|---|---|---|---|
| Quit Claim Deed | -- | None Available | |
| Warranty Deed | $32,000 | Bell Title Agency | |
| Warranty Deed | $9,250 | None Available | |
| Warranty Deed | $72,900 | Metropolitan Title Company | |
| Sheriffs Deed | $60,156 | -- | |
| Deed | $58,000 | -- |
Mortgage History
| Date | Status | Loan Amount | Loan Type |
|---|---|---|---|
| Previous Owner | $57,900 | No Value Available |
Source: Realcomp
MLS Number: 20251054741
APN: 14-21-306-009
- 110 Ivy St
- 24 Stephens Ct
- 22 Stephens Ct
- 639 Balboa Place
- 268 Cesar e Chavez Ave
- 957 N Perry St
- 149 N Perry St
- 101 Mechanic St
- 591 E Mansfield Ave
- 44 Euclid Ave Unit 2
- 79 Blaine Ave
- 655 E Beverly Ave
- 12 S Mill St
- 70 E Rutgers Ave
- 68 N Edith St Unit 1
- 195 W Kennett Rd
- 743 Hollister St
- 24 Cochrane Place
- 128 S Edith St
- 76 Willard St
