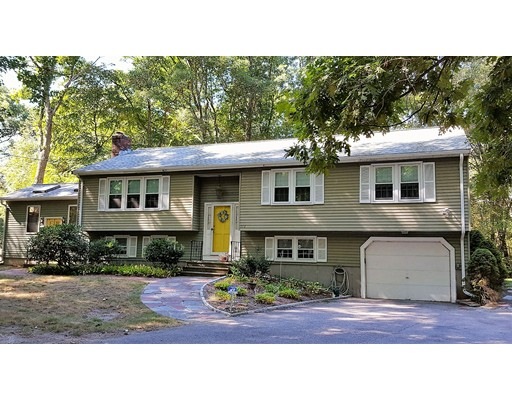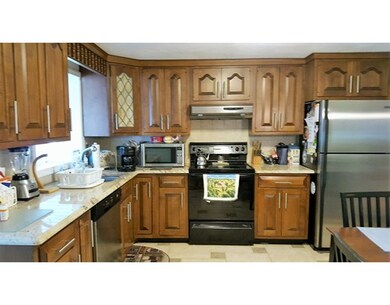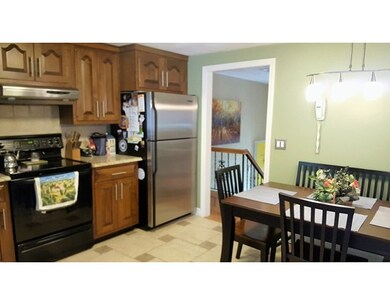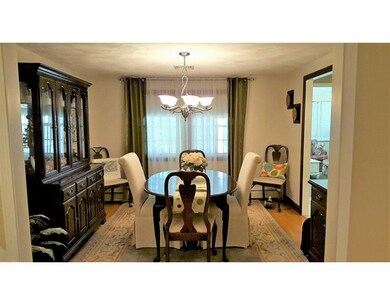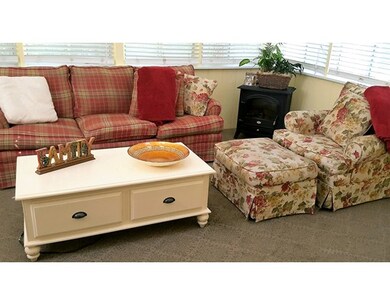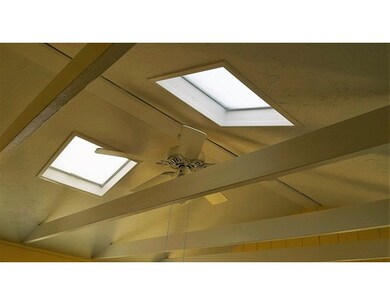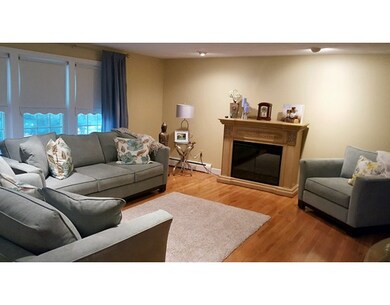
172 Oak St Ashland, MA 01721
Estimated Value: $764,000 - $838,000
About This Home
As of November 2016Beautiful oversized, well-maintained split entry home near Southborough line. Many updates include new roof, 2016, eat-in kitchen with stone/tile floor and granite countertop, stainless steel appliances, updated bathroom on main level with granite vanity, jet tub and shower, stone/tile floor, hardwood floors throughout except sun room, many replacement windows, central air, security alarm, beautiful hardwood staircase and pull down attic. Formal dining room and sunroom/den with cathedral ceiling/beams and two skylights with access to level backyard. Lower level with potential in-law, which includes huge family room with fireplace and another beautiful bright reading/sunroom with ceiling fan, recessed lighting and gorgeous arched window. Pride of ownership shows in this high quality home that is perfect for entertaining. Great commuter location for MBTA Commuter Rail, Rte. 9 and Mass Pike.
Last Agent to Sell the Property
Terry Buchieri
Realty Executives Boston West License #449517273 Listed on: 09/16/2016
Home Details
Home Type
- Single Family
Est. Annual Taxes
- $8,709
Year Built
- 1972
Lot Details
- 0.71
Utilities
- Private Sewer
Ownership History
Purchase Details
Home Financials for this Owner
Home Financials are based on the most recent Mortgage that was taken out on this home.Purchase Details
Home Financials for this Owner
Home Financials are based on the most recent Mortgage that was taken out on this home.Purchase Details
Similar Homes in Ashland, MA
Home Values in the Area
Average Home Value in this Area
Purchase History
| Date | Buyer | Sale Price | Title Company |
|---|---|---|---|
| Tuohy Mary B | $440,000 | -- | |
| Rizzolo Angela M | $370,000 | -- | |
| Montalbano Gretchen | $180,000 | -- |
Mortgage History
| Date | Status | Borrower | Loan Amount |
|---|---|---|---|
| Open | Tuohy Paul S | $220,000 | |
| Open | Tuohy Mary B | $352,000 | |
| Previous Owner | Rizzolo Angela M | $222,189 | |
| Previous Owner | Rizzolo Angela M | $300,000 | |
| Previous Owner | Rizzolo Angela M | $275,000 | |
| Previous Owner | Schneider Susanna M | $52,000 |
Property History
| Date | Event | Price | Change | Sq Ft Price |
|---|---|---|---|---|
| 11/30/2016 11/30/16 | Sold | $440,000 | 0.0% | $161 / Sq Ft |
| 10/26/2016 10/26/16 | Pending | -- | -- | -- |
| 10/22/2016 10/22/16 | For Sale | $439,900 | 0.0% | $161 / Sq Ft |
| 10/13/2016 10/13/16 | Pending | -- | -- | -- |
| 09/30/2016 09/30/16 | Price Changed | $439,900 | -2.2% | $161 / Sq Ft |
| 09/16/2016 09/16/16 | For Sale | $449,900 | -- | $165 / Sq Ft |
Tax History Compared to Growth
Tax History
| Year | Tax Paid | Tax Assessment Tax Assessment Total Assessment is a certain percentage of the fair market value that is determined by local assessors to be the total taxable value of land and additions on the property. | Land | Improvement |
|---|---|---|---|---|
| 2025 | $8,709 | $682,000 | $239,600 | $442,400 |
| 2024 | $8,508 | $642,600 | $239,600 | $403,000 |
| 2023 | $7,779 | $564,900 | $228,200 | $336,700 |
| 2022 | $7,848 | $494,200 | $207,300 | $286,900 |
| 2021 | $7,407 | $465,000 | $207,300 | $257,700 |
| 2020 | $11,869 | $443,700 | $207,300 | $236,400 |
| 2019 | $6,989 | $429,300 | $207,300 | $222,000 |
| 2018 | $6,848 | $412,300 | $205,000 | $207,300 |
| 2017 | $5,817 | $348,300 | $201,100 | $147,200 |
| 2016 | $5,596 | $329,200 | $196,000 | $133,200 |
| 2015 | $5,334 | $308,300 | $183,100 | $125,200 |
| 2014 | $5,087 | $292,500 | $163,600 | $128,900 |
Agents Affiliated with this Home
-
T
Seller's Agent in 2016
Terry Buchieri
Realty Executives
-
Wanda McSmith
W
Buyer's Agent in 2016
Wanda McSmith
Realty Executives
(617) 417-2859
1 in this area
26 Total Sales
Map
Source: MLS Property Information Network (MLS PIN)
MLS Number: 72068528
APN: ASHL-000003-000099
