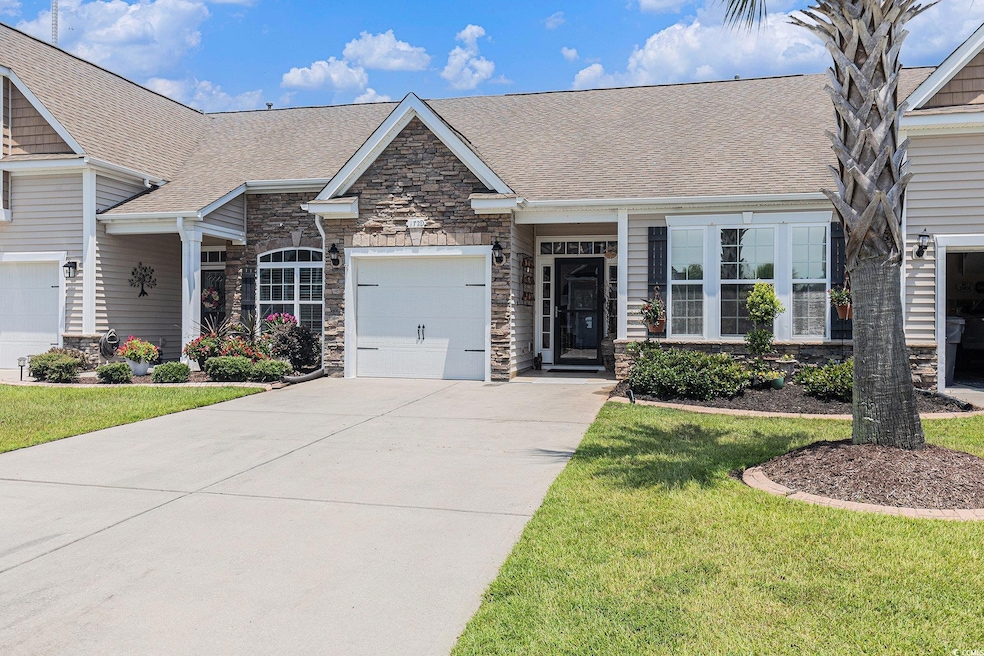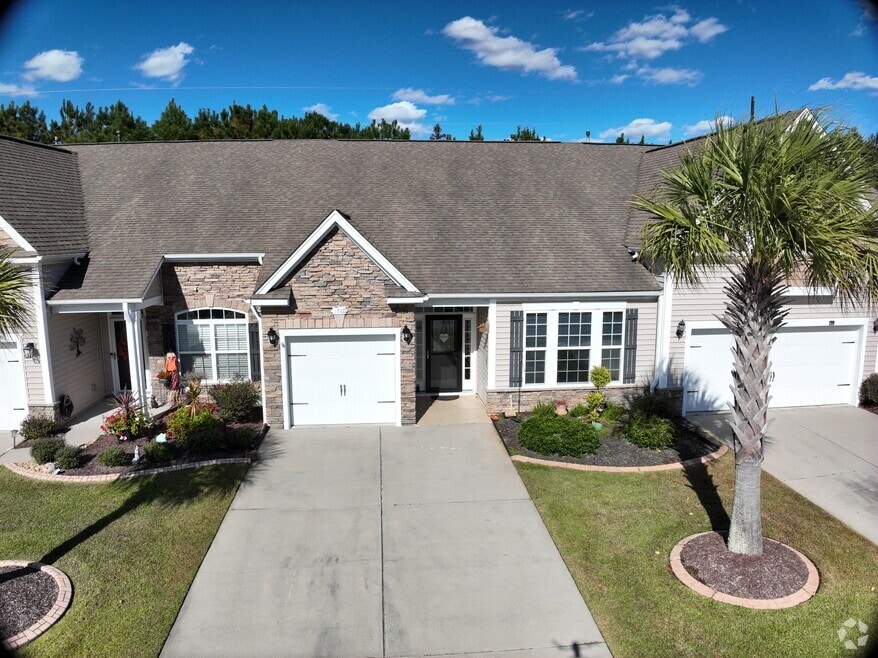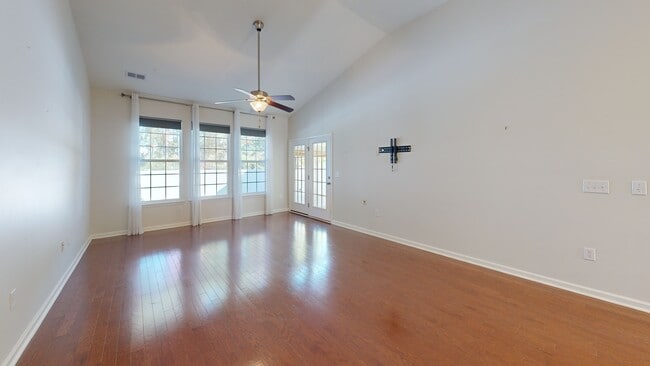
172 Parmelee Dr Unit D Murrells Inlet, SC 29576
Burgess NeighborhoodEstimated payment $2,023/month
Highlights
- Clubhouse
- Vaulted Ceiling
- Lawn
- St. James Elementary School Rated A
- Main Floor Bedroom
- Solid Surface Countertops
About This Home
Murrells Inlet townhouse for under 350,000 The Perfect Blend of Coastal Living & Golf Course Convenience This immaculate 2012-built townhome offers the ideal Murrells Inlet lifestyle with no carpet throughout – just beautiful LVP flooring, tiled kitchen & baths & manufactured wood in the living area. It is perfect for coastal living and easy maintenance. Why You'll Love Living Here: Less than 1 mile to International Club & TPC of Myrtle Beach golf courses Just 3 miles to Garden City Beach 2.5 miles to the famous Murrells Inlet Marshwalk 5 miles to Huntington Beach State Park Thoughtful Layout & Features: Open concept design with fantastic natural light throughout First-floor primary suite for single-level living convenience Huge second-floor bedroom and bathroom – perfect for guests or family Kitchen with granite countertops and stainless steel appliances Sliders in the Carolina room – your personal oasis for morning coffee or evening relaxation Private patio space for outdoor entertaining, prior owners had a hot tub, wiring is in place for you to bring yours. Attached 1-car garage for convenience and storage Parmelee Subdivision Perks: Community pool for those relaxing afternoons Low HOA fee per month includes trash pickup Well-maintained neighborhood with pride of ownership The Murrells Inlet Advantage: Whether you're a golf enthusiast who wants to walk to world-class courses, a beach lover seeking easy coastal access, or someone who appreciates the charm of the Marshwalk's waterfront dining and entertainment, this location delivers it all. This home is move-in ready and waiting for you to start making memories. The combination of modern amenities, thoughtful design, and unbeatable location make this a rare find in today's market All measurements should be confirmed by buyer and/or buyer's agent.
Townhouse Details
Home Type
- Townhome
Year Built
- Built in 2012
Lot Details
- Fenced
- Lawn
HOA Fees
- $165 Monthly HOA Fees
Home Design
- Bi-Level Home
- Entry on the 1st floor
- Slab Foundation
- Vinyl Siding
- Tile
Interior Spaces
- 1,931 Sq Ft Home
- Vaulted Ceiling
- Ceiling Fan
- Window Treatments
- Luxury Vinyl Tile Flooring
Kitchen
- Breakfast Bar
- Oven
- Range
- Microwave
- Dishwasher
- Stainless Steel Appliances
- Solid Surface Countertops
- Disposal
Bedrooms and Bathrooms
- 3 Bedrooms
- Main Floor Bedroom
- Bathroom on Main Level
- 3 Full Bathrooms
Laundry
- Laundry Room
- Washer and Dryer
Home Security
Parking
- Garage
- Garage Door Opener
Schools
- Saint James Elementary School
- Saint James Middle School
- Saint James High School
Utilities
- Forced Air Heating and Cooling System
- Cooling System Powered By Gas
- Heating System Uses Gas
- Underground Utilities
- Water Heater
- Phone Available
- Cable TV Available
Additional Features
- No Carpet
- Patio
Listing and Financial Details
- Home warranty included in the sale of the property
Community Details
Overview
- Association fees include electric common, trash pickup, pool service, landscape/lawn, manager, rec. facilities, common maint/repair
- Low-Rise Condominium
- The community has rules related to fencing
Amenities
- Door to Door Trash Pickup
- Clubhouse
Recreation
- Community Pool
Pet Policy
- Only Owners Allowed Pets
Security
- Fire and Smoke Detector
3D Interior and Exterior Tours
Floorplans
Map
Home Values in the Area
Average Home Value in this Area
Tax History
| Year | Tax Paid | Tax Assessment Tax Assessment Total Assessment is a certain percentage of the fair market value that is determined by local assessors to be the total taxable value of land and additions on the property. | Land | Improvement |
|---|---|---|---|---|
| 2024 | $1,481 | $14,172 | $3,800 | $10,372 |
| 2023 | $1,481 | $8,420 | $1,820 | $6,600 |
| 2021 | $813 | $22,103 | $4,778 | $17,325 |
| 2020 | $721 | $22,103 | $4,778 | $17,325 |
| 2019 | $721 | $22,103 | $4,778 | $17,325 |
| 2018 | $770 | $23,100 | $3,780 | $19,320 |
| 2017 | $427 | $15,584 | $1,440 | $14,144 |
| 2016 | -- | $15,584 | $1,440 | $14,144 |
| 2015 | $592 | $6,828 | $1,440 | $5,388 |
| 2014 | $2,019 | $6,828 | $1,440 | $5,388 |
Property History
| Date | Event | Price | List to Sale | Price per Sq Ft |
|---|---|---|---|---|
| 12/03/2025 12/03/25 | Price Changed | $330,000 | -5.4% | $171 / Sq Ft |
| 09/26/2025 09/26/25 | Price Changed | $349,000 | -2.0% | $181 / Sq Ft |
| 08/25/2025 08/25/25 | Price Changed | $356,000 | -1.9% | $184 / Sq Ft |
| 07/27/2025 07/27/25 | Price Changed | $363,000 | -1.6% | $188 / Sq Ft |
| 07/09/2025 07/09/25 | For Sale | $369,000 | -- | $191 / Sq Ft |
Purchase History
| Date | Type | Sale Price | Title Company |
|---|---|---|---|
| Warranty Deed | $350,000 | -- | |
| Warranty Deed | $222,000 | -- | |
| Deed | $169,900 | -- | |
| Special Warranty Deed | $169,900 | -- |
Mortgage History
| Date | Status | Loan Amount | Loan Type |
|---|---|---|---|
| Previous Owner | $177,600 | New Conventional |
About the Listing Agent

Rob Conroy - Your Grand Strand Real Estate Expert
Welcome! I'm Rob Conroy, and I'm passionate about helping people discover their perfect home along South Carolina's beautiful Grand Strand. Serving the entire Myrtle Beach area-from the North Carolina border down to Georgetown-I specialize in this stunning 60-mile stretch of beaches, world-class golf courses, and vibrant communities.
Why I Love The Grand Strand (And Why You Will Too)
Having relocated here myself in 2019 with
Rob's Other Listings
Source: Coastal Carolinas Association of REALTORS®
MLS Number: 2516889
APN: 46901020124
- 171 Parmelee Dr Unit D
- 122 Parmelee Dr Unit a
- 122 Parmelee Dr Unit E
- 153b Parmelee Dr Unit B
- 100 Parmelee Dr Unit A
- 149 Parmelee Dr Unit E
- 135 Parmelee Dr Unit C
- 155 Chenoa Dr Unit D
- 139 Chenoa Dr Unit D
- 140 Parmelee Dr Unit A
- 136 Parmelee Dr Unit C
- 160 Chenoa Dr Unit A
- 115 Veranda Way Unit 6A
- 113 Knightbury Ct Unit C
- 927 Williston Loop Unit 927 Williston Loop a
- 931 Williston Loop
- 117 Knightbury Ct Unit A
- 956 Williston Loop
- 153 Wimbledon Way
- 996 Williston Loop
- TBD Tournament Blvd Unit Outparcel Tournament
- 128 Elk Dr
- 344 Stone Throw Dr Unit ID1266229P
- Parcel C Tadlock Dr Unit Pad Site behind Star
- 160 Molinia Dr
- 107 Gadwall Way
- 5804 Longwood Dr Unit 301
- 651 Woodmoor Dr Unit 201
- 5858 Longwood Dr Unit 204
- 400 Cambridge Cir Unit L-4
- 822 Sail Ln
- 587A Sunnyside Ave Unit ID1308943P
- 1639 Sedgefield Dr Unit ID1329030P
- 706 Pathfinder Way
- 4206 Sweetwater Blvd Unit 4206
- 5588 Daybreak Rd Unit Guest House
- 569 Mary Lou Ave Unit B
- 647 N Creekside Dr Unit ID1268058P
- 647 N Creekside Dr Unit ID1266243P
- 647 N Creekside Dr Unit ID1266239P





