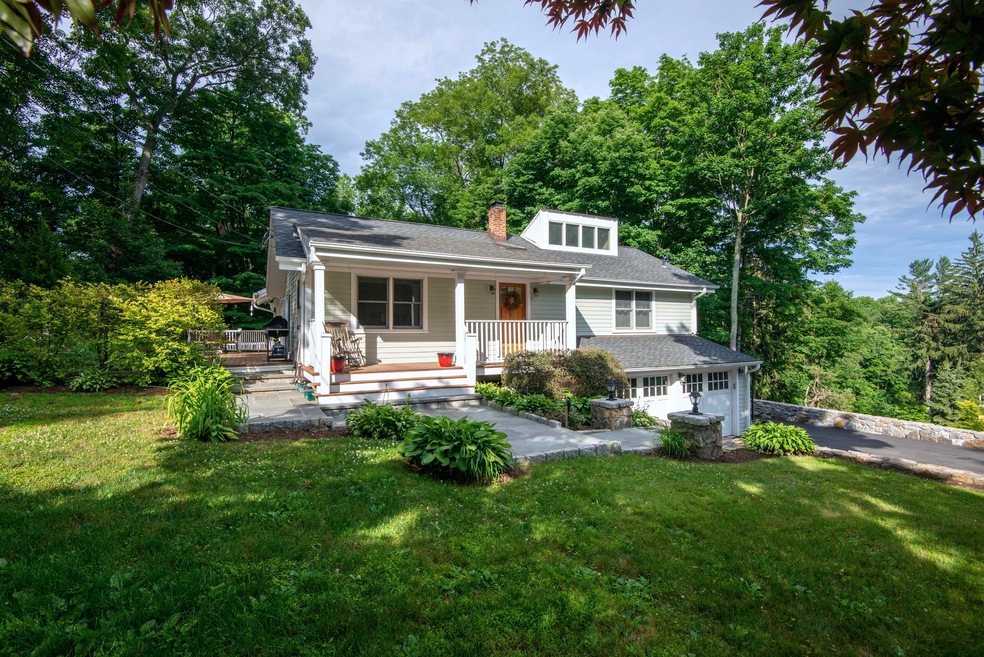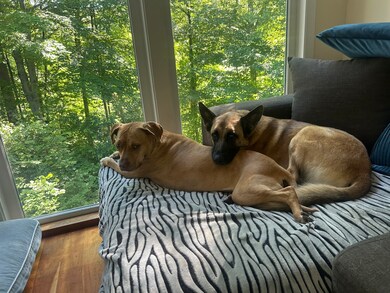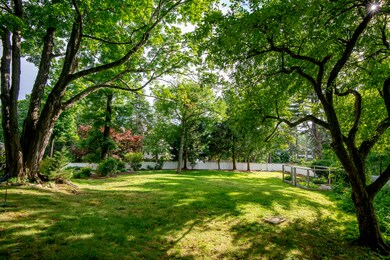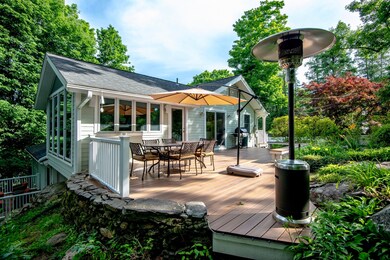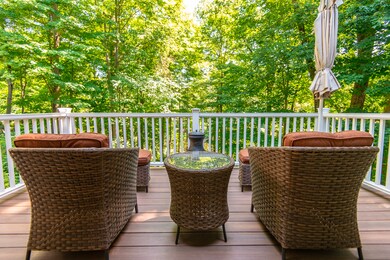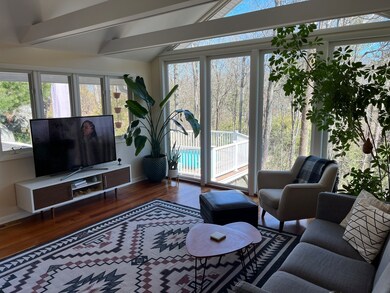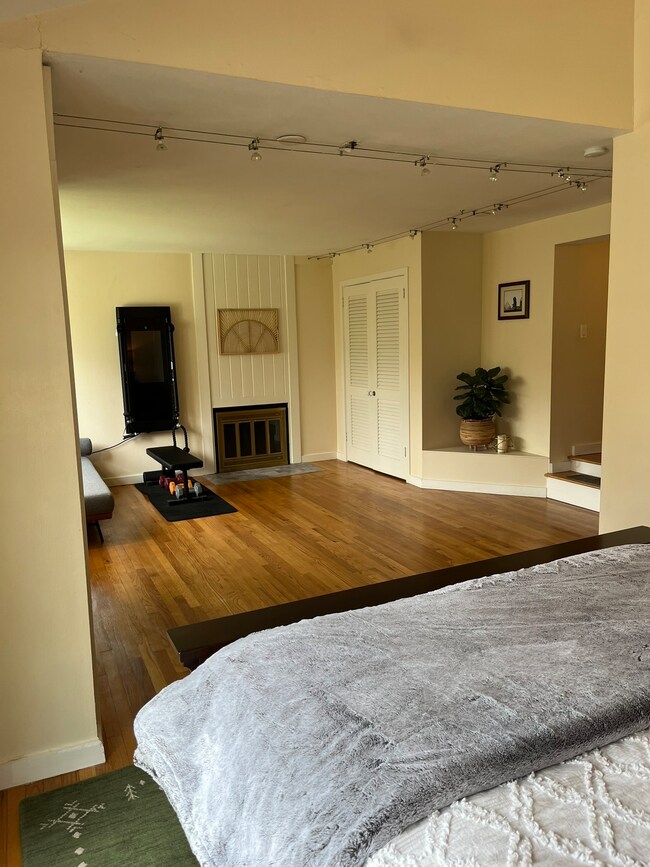172 Ponus Ave Norwalk, CT 06850
West Norwalk NeighborhoodHighlights
- 1.02 Acre Lot
- Open Floorplan
- Contemporary Architecture
- Brien Mcmahon High School Rated A-
- Deck
- Property is near public transit
About This Home
Simply gorgeous modern contemporary raised ranch on a one-acre wooded lot in West Norwalk. Enjoy fabulous views from every window and an open, airy layout with floor-to-ceiling windows, vaulted ceilings, hardwood floors throughout, exposed beams, and two fireplaces. The large deck/ patio is accessible from sliders in both the kitchen and family room, ideal for indoor/outdoor living. The kitchen features stainless-steel appliances including a gas range. Two bedrooms, including a spacious primary suite with sitting area/ office, en-suite bath and private deck. Raised bed/ enclosed garden, electric dog fence. Two-car attached garage completes this house. AMAZING VIEWS BUT PLEASE NOTE STEEP SLOPE IN REAR! Prime location close to the Merritt Parkway, with easy access to parks, golf course, public transportation, and shopping.
Listing Agent
Pinnacle R.E.& Management Srvc Brokerage Phone: (203) 842-8284 License #RES.0815963 Listed on: 11/19/2025
Co-Listing Agent
Pinnacle R.E.& Management Srvc Brokerage Phone: (203) 842-8284 License #RES.0828162
Home Details
Home Type
- Single Family
Est. Annual Taxes
- $9,851
Year Built
- Built in 1955
Lot Details
- 1.02 Acre Lot
- Garden
- Property is zoned A3
Home Design
- Contemporary Architecture
- Raised Ranch Architecture
Interior Spaces
- 1,276 Sq Ft Home
- Open Floorplan
- Vaulted Ceiling
- Ceiling Fan
- 2 Fireplaces
Kitchen
- Gas Range
- Range Hood
- Microwave
- Ice Maker
- Dishwasher
Bedrooms and Bathrooms
- 2 Bedrooms
- 2 Full Bathrooms
Laundry
- Laundry on lower level
- Electric Dryer
- Washer
Attic
- Attic Fan
- Storage In Attic
- Pull Down Stairs to Attic
Unfinished Basement
- Partial Basement
- Interior Basement Entry
- Garage Access
- Basement Storage
Parking
- 2 Car Garage
- Parking Deck
- Automatic Garage Door Opener
Outdoor Features
- Deck
Location
- Property is near public transit
- Property is near shops
- Property is near a golf course
Schools
- Fox Run Elementary School
- Ponus Ridge Middle School
- Brien Mcmahon High School
Utilities
- Zoned Heating and Cooling
- Heating System Uses Oil
- Programmable Thermostat
- Oil Water Heater
- Fuel Tank Located in Basement
- Cable TV Available
Listing and Financial Details
- Assessor Parcel Number 247232
Community Details
Amenities
- Public Transportation
Pet Policy
- Pets Allowed with Restrictions
Map
Source: SmartMLS
MLS Number: 24139428
APN: NORW-000005-000053-000132
- 36 Styles Ln
- 3 Lancaster Dr
- 230 New Canaan Ave Unit 2
- 28 Fox Run Rd
- 7 Lycett Ct
- 17 Redcoat Rd
- 8 Lloyd Rd
- 5 Maher Dr
- 4 Fullmar Ln
- 2 Fox Run Rd
- 339 Old Norwalk Rd
- 234 Marvin Ridge Rd
- 150 Fillow St
- 184 Marvin Ridge Rd
- 58 Old Rock Ln
- 5 Tower Dr
- 48 Silver Ridge Rd
- 12 Camelot Dr Unit B1
- 5 Betmarlea Rd
- 46 Silvermine Ave
- 95 New Canaan Ave
- 95 New Canaan Ave Unit 2
- 22 Tracey St
- 96 Comstock Hill Ave
- 679 New Norwalk Rd
- 106A Comstock Hill Ave
- 200 W Norwalk Rd
- 3 Wynne Rd
- 90 Ledgebrook Dr
- 25 Grand St Unit 211
- 25 Grand St Unit 240
- 25 Grand St Unit 104
- 7 Longview Ct
- 8 Maplewood Terrace
- 28 Aiken St
- 1 Linden St Unit A11
- 1 Glover Ave Unit 416
- 1 Glover Ave Unit 315
- 1 Glover Ave
- 14 Linden St Unit C
