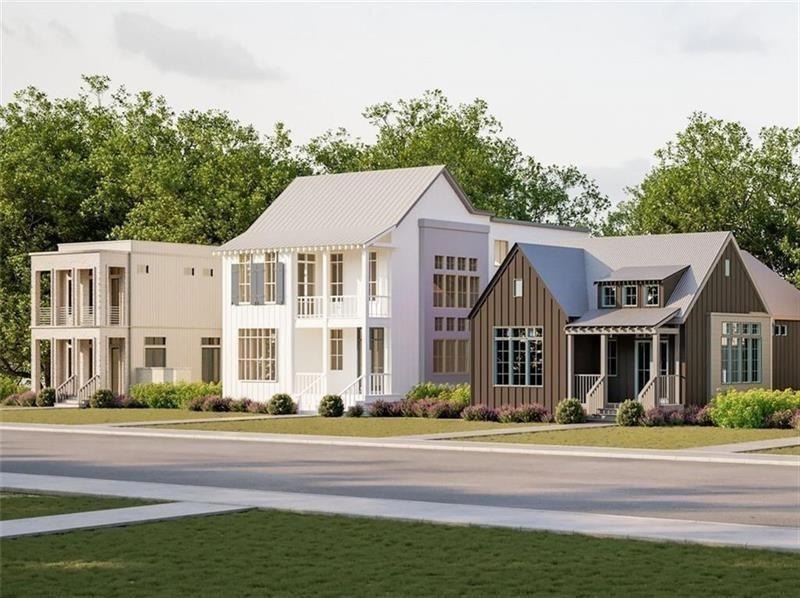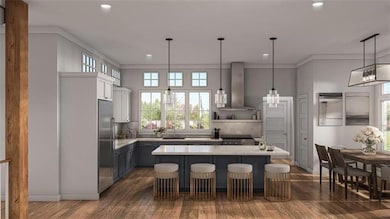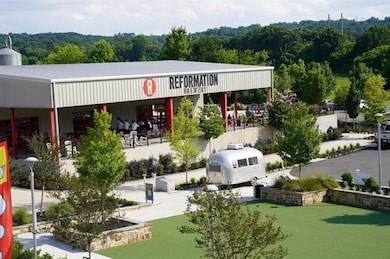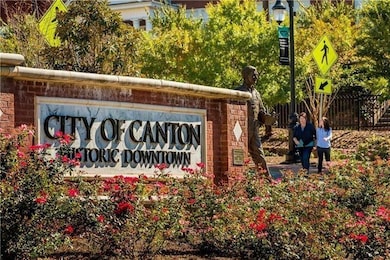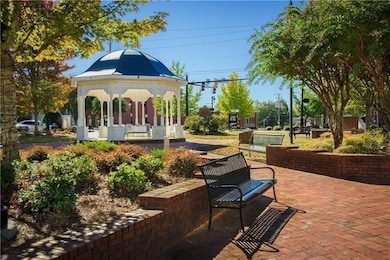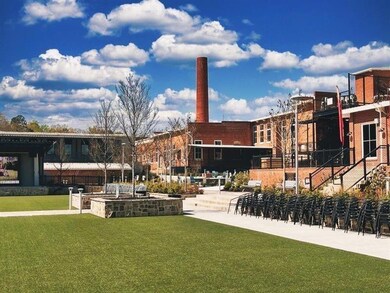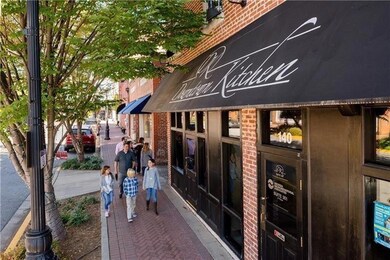Call now to schedule your exclusive showing and to learn more about our limited time "2% Interest Rate Roll-Back or Closing Cost" Special incentives going on now. See agent for more details. Introducing Sanctuaire, an unprecedented living experience in historic downtown Canton by Folia Group. This single-family homes, nestled at the corner of Railroad, Academy Street, and Marietta Avenue, offers three bedrooms, 3 1/2 baths across three levels. Enjoy a modern ( Main floor ) open concept living area perfect for entertaining. Highlighting 10-foot ceilings, hardwood floors, and a dual stainless steel appliance package featuring a dual fuel range and more. Natural light floods the space through an abundance of windows, a distinctive feature curated by Folio Group's designer interiors. This home, a masterpiece in craftsmanship, showcases best-in-class details, finishes, and selections in every room. The upper-level is the exclusive to the Owners Suite, spa like bathroom, loft space and covered porch. The lower level offers 2 spacious quest rooms, a flex living space and covered porch as well. Just moments away from downtown Canton, boutique shopping, local eateries, and the vibrant entertainment district of the Mill on Ottawa. The Ottawa River and North Georgia Mountains offer recreational options close by. Cherokee County schools, with an average ranking of 10 out of 10, place this residence in the top 10% of Georgia Public schools. Immerse yourself in the charming small-town vibe, warm community, and make this beautifully handcrafted home your ideal haven. Seize the opportunity to be one of the lucky few to call Sanctuaire home!

