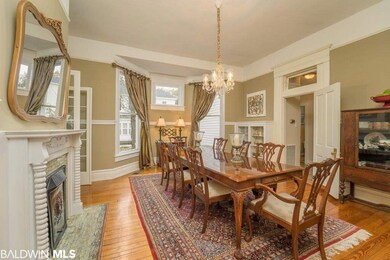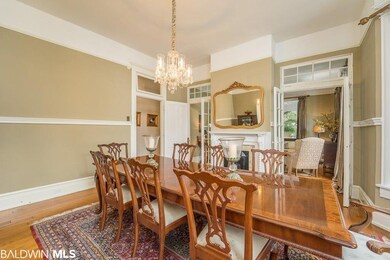
172 S Georgia Ave Mobile, AL 36604
Washington Square NeighborhoodHighlights
- Den with Fireplace
- High Ceiling
- Breakfast Room
- Wood Flooring
- Cottage
- Double Convection Oven
About This Home
As of April 2021A Prime location in the Oakleigh Garden District! Great floor plan with awesome kitchen, eating area and family room area combined plus formal areas. Updated kitchen includes a commercial type range and oven with 6 top burners plus griddle and dual oven and pot filler, GE built-in over-sized refrigerator and freezer plus warming drawer. There is a separate built-in wet bar with ice maker and beverage center and 2 walk in pantries. There is a separate space ideal for a home office or playroom with additional 520 sq. ft. not calculated in the total living area that opens up to the back yard. There are 2 bedrooms and 2 baths on the main level with an additional 4 bedrooms and 2 baths upstairs with bonus space and a large walk in storage room. Arguably one of the best wrap around porches in Oakleigh!
Home Details
Home Type
- Single Family
Est. Annual Taxes
- $2,594
Home Design
- Cottage
- Wood Frame Construction
- Composition Roof
- Wood Siding
Interior Spaces
- 4,401 Sq Ft Home
- 2-Story Property
- Wet Bar
- Central Vacuum
- High Ceiling
- ENERGY STAR Qualified Ceiling Fan
- Ceiling Fan
- Window Treatments
- Combination Dining and Living Room
- Den with Fireplace
- Storage
- Termite Clearance
Kitchen
- Breakfast Room
- Eat-In Kitchen
- Breakfast Bar
- Double Convection Oven
- Gas Range
- Microwave
- Ice Maker
- Dishwasher
- Disposal
Flooring
- Wood
- Carpet
- Laminate
- Tile
- Vinyl
Bedrooms and Bathrooms
- 6 Bedrooms
- Split Bedroom Floorplan
- Dual Closets
- 4 Full Bathrooms
- Dual Vanity Sinks in Primary Bathroom
- Garden Bath
- Separate Shower
Utilities
- Central Heating and Cooling System
- Internet Available
- Cable TV Available
Additional Features
- Patio
- Fenced
Listing and Financial Details
- Assessor Parcel Number R022910223004017
Ownership History
Purchase Details
Home Financials for this Owner
Home Financials are based on the most recent Mortgage that was taken out on this home.Purchase Details
Home Financials for this Owner
Home Financials are based on the most recent Mortgage that was taken out on this home.Purchase Details
Home Financials for this Owner
Home Financials are based on the most recent Mortgage that was taken out on this home.Similar Homes in Mobile, AL
Home Values in the Area
Average Home Value in this Area
Purchase History
| Date | Type | Sale Price | Title Company |
|---|---|---|---|
| Warranty Deed | -- | None Listed On Document | |
| Warranty Deed | $535,000 | Guarantee Title Company Llc | |
| Warranty Deed | -- | Associated Title Company |
Mortgage History
| Date | Status | Loan Amount | Loan Type |
|---|---|---|---|
| Open | $535,000 | New Conventional | |
| Closed | $535,000 | New Conventional | |
| Previous Owner | $310,000 | New Conventional | |
| Previous Owner | $330,000 | New Conventional | |
| Previous Owner | $220,000 | Credit Line Revolving | |
| Previous Owner | $266,000 | New Conventional | |
| Previous Owner | $220,000 | Unknown | |
| Previous Owner | $93,028 | Unknown | |
| Previous Owner | $150,000 | Credit Line Revolving | |
| Previous Owner | $250,000 | Unknown | |
| Previous Owner | $253,500 | Unknown |
Property History
| Date | Event | Price | Change | Sq Ft Price |
|---|---|---|---|---|
| 06/23/2025 06/23/25 | Price Changed | $699,800 | -8.5% | $159 / Sq Ft |
| 05/13/2025 05/13/25 | For Sale | $765,000 | +43.0% | $174 / Sq Ft |
| 04/15/2021 04/15/21 | Sold | $535,000 | 0.0% | $122 / Sq Ft |
| 04/15/2021 04/15/21 | Sold | $535,000 | -2.7% | $122 / Sq Ft |
| 03/04/2021 03/04/21 | Pending | -- | -- | -- |
| 03/04/2021 03/04/21 | Pending | -- | -- | -- |
| 12/10/2020 12/10/20 | Price Changed | $549,900 | -3.4% | $125 / Sq Ft |
| 10/26/2020 10/26/20 | For Sale | $569,000 | 0.0% | $129 / Sq Ft |
| 10/20/2020 10/20/20 | Pending | -- | -- | -- |
| 10/14/2020 10/14/20 | For Sale | $569,000 | +18.5% | $129 / Sq Ft |
| 09/25/2018 09/25/18 | Sold | $480,000 | 0.0% | $109 / Sq Ft |
| 09/25/2018 09/25/18 | Sold | $480,000 | -3.8% | $109 / Sq Ft |
| 08/10/2018 08/10/18 | Pending | -- | -- | -- |
| 08/10/2018 08/10/18 | Pending | -- | -- | -- |
| 05/29/2018 05/29/18 | Price Changed | $499,000 | -8.4% | $113 / Sq Ft |
| 02/19/2018 02/19/18 | For Sale | $545,000 | -- | $124 / Sq Ft |
Tax History Compared to Growth
Tax History
| Year | Tax Paid | Tax Assessment Tax Assessment Total Assessment is a certain percentage of the fair market value that is determined by local assessors to be the total taxable value of land and additions on the property. | Land | Improvement |
|---|---|---|---|---|
| 2024 | $3,721 | $59,480 | $3,400 | $56,080 |
| 2023 | $3,721 | $54,450 | $3,400 | $51,050 |
| 2022 | $6,754 | $53,180 | $3,400 | $49,780 |
| 2021 | $2,898 | $46,690 | $3,400 | $43,290 |
| 2020 | $2,898 | $46,690 | $3,400 | $43,290 |
| 2019 | $6,189 | $97,460 | $0 | $0 |
| 2018 | $2,594 | $41,900 | $0 | $0 |
| 2017 | $2,594 | $41,900 | $0 | $0 |
| 2016 | $2,655 | $42,860 | $0 | $0 |
| 2013 | -- | $41,120 | $0 | $0 |
Agents Affiliated with this Home
-
Chris King

Seller's Agent in 2025
Chris King
Roberts Brothers TREC
(251) 454-0226
31 in this area
291 Total Sales
Map
Source: Baldwin REALTORS®
MLS Number: 265760
APN: 29-10-22-3-004-017
- 200 S Georgia Ave
- 251 S Georgia Ave
- 310 Regina Ave
- 1217 Church St
- 1206 Palmetto St
- 1214 Texas St
- 361 Regina Ave
- 206 Roper St
- 1135 Montauk Ave
- 66 Bradford Ave
- 112 Espejo St
- 1410 Government St
- 1367 Brown St
- 1150 Texas St
- 109 Parker St
- 1109 Elmira St
- 402 Michigan Ave
- 1111 Texas St
- 1460 Church St
- 454 George St






