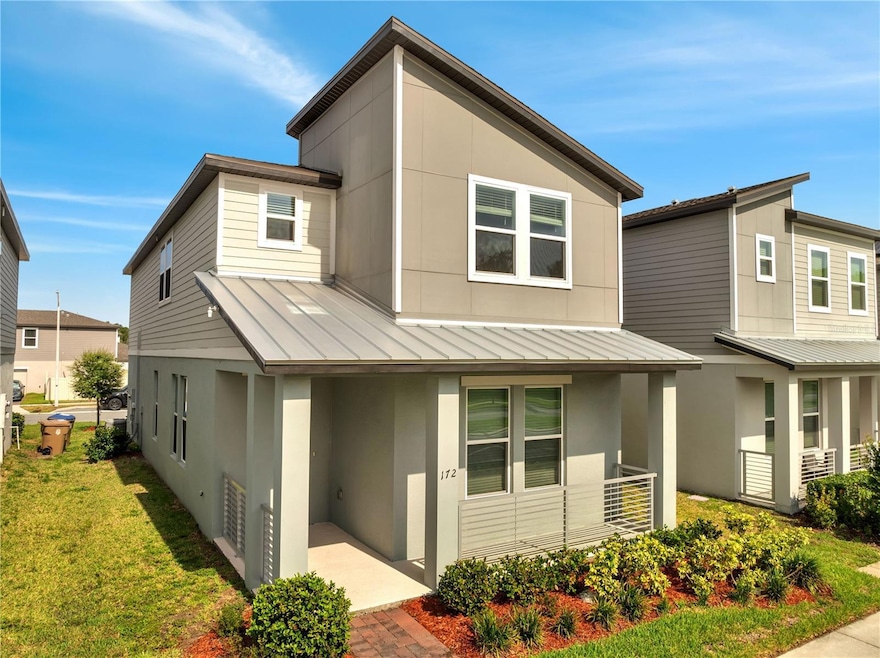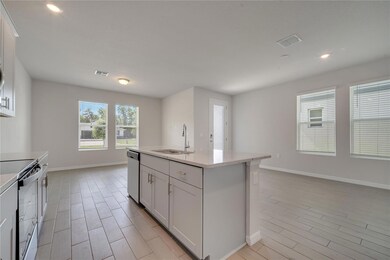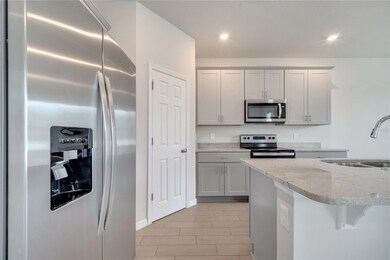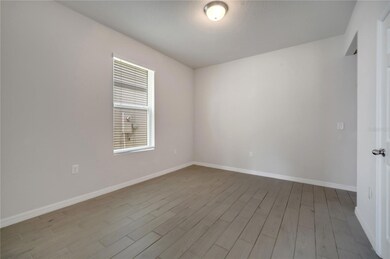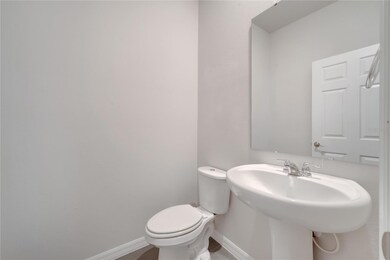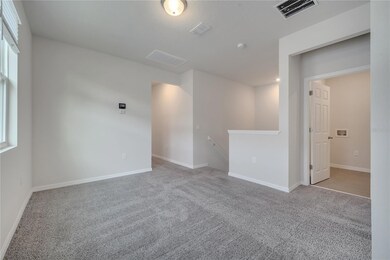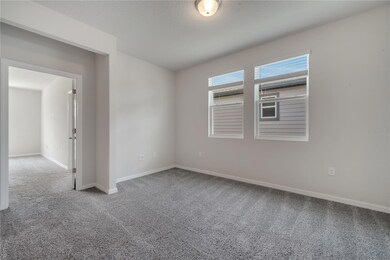172 S Zuni Rd Saint Cloud, FL 34771
North Saint Cloud NeighborhoodEstimated payment $2,614/month
Highlights
- Loft
- Community Pool
- Walk-In Pantry
- Great Room
- Den
- 2 Car Attached Garage
About This Home
Nestled in the highly sought-after Silver Springs Community!! This stunning 4 bedroom, 2.5 bathroom Bungalow offers the perfect blend of style, space, and convenience!! Designed with both comfort and functionality in mind, the home includes a versatile flex room downstairs, ideal for a home office, playroom, or even a formal sitting area!! The heart of the home is the modern kitchen, featuring a large walk-in pantry, ample cabinetry, and extra storage!! Upstairs, you’ll discover a spacious loft, a great bonus area for a media room or lounge, a generously sized primary suite with a walk-in closet that truly impresses, and 3 other bedrooms!! You’re also just a short walk away from the community pool, playground, and park, perfect for enjoying the Florida lifestyle!! Located just off Narcoossee Road, you’re only minutes from Lake Nona/Medical City, Orlando International Airport, and major employment hubs!! Shopping, dining, entertainment, and top-rated schools are also just minutes away!! Don't miss on this opportunity, and just come see it today!!
Listing Agent
CT HOMES REALTY CORPORATION Brokerage Phone: 407-578-6545 License #663761 Listed on: 06/24/2025
Home Details
Home Type
- Single Family
Est. Annual Taxes
- $5,334
Year Built
- Built in 2023
Lot Details
- 3,485 Sq Ft Lot
- East Facing Home
- Property is zoned R1
HOA Fees
- $110 Monthly HOA Fees
Parking
- 2 Car Attached Garage
Home Design
- Slab Foundation
- Shingle Roof
- Block Exterior
- Stucco
Interior Spaces
- 2,011 Sq Ft Home
- 2-Story Property
- Blinds
- Great Room
- Family Room Off Kitchen
- Den
- Loft
- Laundry Room
Kitchen
- Walk-In Pantry
- Range
- Microwave
- Dishwasher
- Disposal
Flooring
- Carpet
- Ceramic Tile
Bedrooms and Bathrooms
- 4 Bedrooms
- Walk-In Closet
Schools
- Voyager K-8 Elementary And Middle School
- Harmony High School
Utilities
- Central Heating and Cooling System
- Cable TV Available
Listing and Financial Details
- Visit Down Payment Resource Website
- Tax Lot 275
- Assessor Parcel Number 29-25-31-5036-0001-2750
Community Details
Overview
- Association fees include pool
- Community Mgmt Professionals Tania Bonilla Association, Phone Number (407) 455-5950
- Built by Meritage Homes
- Silver Springs Subdivision
Recreation
- Community Playground
- Community Pool
- Park
Map
Home Values in the Area
Average Home Value in this Area
Tax History
| Year | Tax Paid | Tax Assessment Tax Assessment Total Assessment is a certain percentage of the fair market value that is determined by local assessors to be the total taxable value of land and additions on the property. | Land | Improvement |
|---|---|---|---|---|
| 2024 | $1,460 | $340,700 | $60,000 | $280,700 |
| 2023 | $1,460 | $60,000 | $60,000 | $0 |
| 2022 | $769 | $55,000 | $55,000 | $0 |
| 2021 | $360 | $25,000 | $25,000 | $0 |
Property History
| Date | Event | Price | List to Sale | Price per Sq Ft | Prior Sale |
|---|---|---|---|---|---|
| 11/07/2025 11/07/25 | Price Changed | $389,900 | -1.3% | $194 / Sq Ft | |
| 10/22/2025 10/22/25 | Price Changed | $394,875 | -0.8% | $196 / Sq Ft | |
| 08/01/2025 08/01/25 | Price Changed | $398,000 | 0.0% | $198 / Sq Ft | |
| 08/01/2025 08/01/25 | For Sale | $398,000 | -2.9% | $198 / Sq Ft | |
| 07/31/2025 07/31/25 | Off Market | $409,900 | -- | -- | |
| 06/24/2025 06/24/25 | For Sale | $409,900 | -0.5% | $204 / Sq Ft | |
| 03/22/2023 03/22/23 | Sold | $411,845 | 0.0% | $205 / Sq Ft | View Prior Sale |
| 07/19/2022 07/19/22 | Pending | -- | -- | -- | |
| 07/08/2022 07/08/22 | Off Market | $411,845 | -- | -- | |
| 07/06/2022 07/06/22 | For Sale | $411,845 | -- | $205 / Sq Ft |
Purchase History
| Date | Type | Sale Price | Title Company |
|---|---|---|---|
| Warranty Deed | $100 | None Listed On Document | |
| Special Warranty Deed | $411,900 | Carefree Title Agency | |
| Special Warranty Deed | $411,900 | Carefree Title Agency |
Source: Stellar MLS
MLS Number: O6321090
APN: 29-25-31-5036-0001-2750
- 140 S Zuni Rd
- 416 Adalines Alley
- 5290 Jones Rd
- 491 Whistling Duck Trail
- 581 Sun Warbler Way
- 42 Sunset Haven Loop
- 28 Sunset Haven Loop
- 24 Sunset Haven Loop
- 22 Sunset Haven Loop
- 5232 Stephs Field St
- 20 Sunset Haven Loop
- 18 Sunset Haven Loop
- 16 Sunset Haven Loop
- 0 Jones Rd Unit MFRS5090430
- 190 Polermo Ave
- 5350 Pine Lilly Dr
- 47 Polermo Ave
- 5386 Pine Lilly Dr
- 5455 N Eagle Rd
- 851 Arbor Green Trail
- 5238 Meredrew Ln
- 535 Amadoras Way
- 582 Amadoras Way
- 588 Sun Warbler Way
- 5232 Stephs Field St
- 5255 Star Line Dr
- 86 Polermo Ave
- 5376 Hickory Downs Way
- 5355 Cedar Point Way
- 641 Talisi Loop
- 5295 Bowspirit Way
- 5236 Luisa Ct
- 5285 Luisa Ct
- 5587 Toulouse Ln
- 1036 Teal Creek Dr
- 125 Lavenna Ave
- 992 Tassleflower Trail
- 5160 Goldfinch Dr
- 380 Preston Cove Dr
- 5119 Jones Rd
