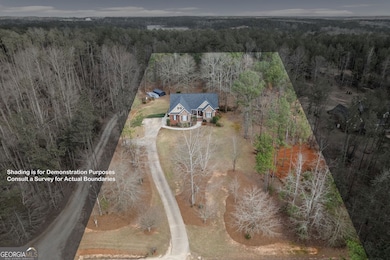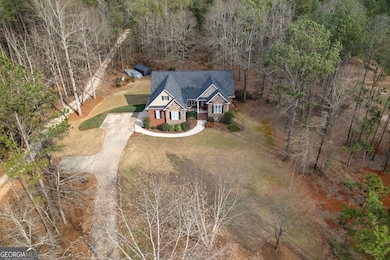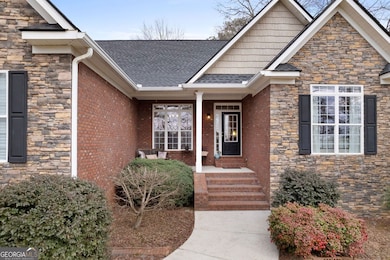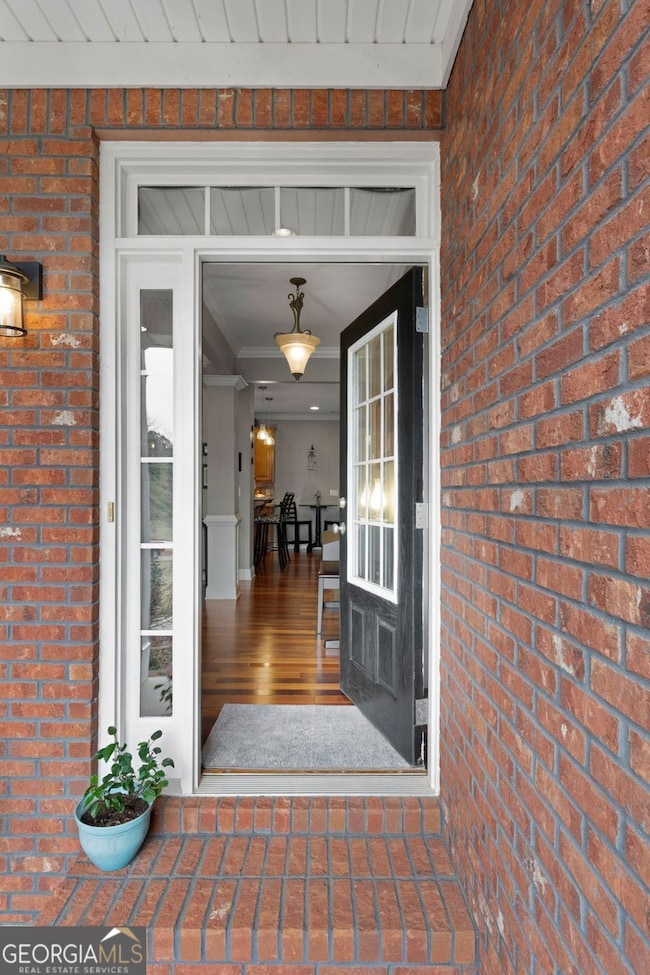Are you looking for that special place on a little acreage away from it all with no subdivision restraints? How about a finished basement? Want a custom home and not "cookie cutter?" This is the one! Loved by the original owners, who built this special place from the ground up, this all brick home offers over 2,800 square feet of living space, a finished basement with kitchenette, 4 bedrooms (with the potential for a 5th bedroom with an unfinished bonus room), and 3 full baths! There's so much to talk about and so much detail! This ranch home offers 3 bedrooms and 2 full baths on the main level in a split bedroom plan. Upstairs, you'll find a huge unfinished bonus room that's perfect for storage as it is, or could be easily finished to provide a 5th bedroom! Living areas on the main include a pretty formal foyer entrance, a large formal dining room with beautiful windows octagon tray ceiling and trim details, a family room with lots of natural light, a beautiful stone fireplace with gas logs, and access to the rear covered deck for continued outdoor living space. The kitchen is open to the family room and offers recently updated quartz countertops, a beautiful tile backsplash, solid wood cabinetry, a gas range/oven, breakfast bar, and pantry. The owner's suite offers an beautiful double octagon tray ceiling, a walk-in closet, and great ensuite bath with dual sink vanity with makeup vanity, tile floor, and huge oversized walk in tile shower with dual shower heads. Other main level features include a spacious laundry room with tile floor, an updated secondary bath with tile floor, Brazilian cherry hardwood floors in the foyer/hall/kitchen/and dining room, tons of natural light through beautiful and plentiful upgraded windows and transoms, recessed lighting, & heavy trim/molding details. Wander downstairs to the basement, where you'll find the coolest basement hang out! A huge den/rec room with rustic accents including tin on the ceiling and wood planked walls, a huge storage closet/storm/safe room, a hidden nook, a kitchenette complete with a full size refrigerator, full size range/oven, and sink, a spacious bedroom, and a full bath. The unfinished side of the basement is a workshop/storage dream with two large areas with wood plank accented walls, plentiful lighting, rear entry garage door, and a large storage room for even more space! This home is equipped with 400amp service too! The basement opens to a large patio/concrete area perfect for hanging out on the terrace level. Situated on approx 2.43 +/- acres, the lot offers ample yard space with the remaining acreage in peaceful woods, a firepit area, a covered front porch, and the rear covered deck and lower level patio space for enjoying the outdoors. Concrete drive with extra parking pad, oversized two car side entry garage with tall ceiling and man door, and a concrete sidewalk around to the terrace level. High speed internet through ATT fiber. Well with water softener system! The area has a rural feel and is tucked away from the hustle and bustle, yet is convenient to I-75, shopping, and dining. There's no "through traffic" here and you'll feel worlds away from it all. The roof and the main level HVAC were replaced less than 2 years ago!







