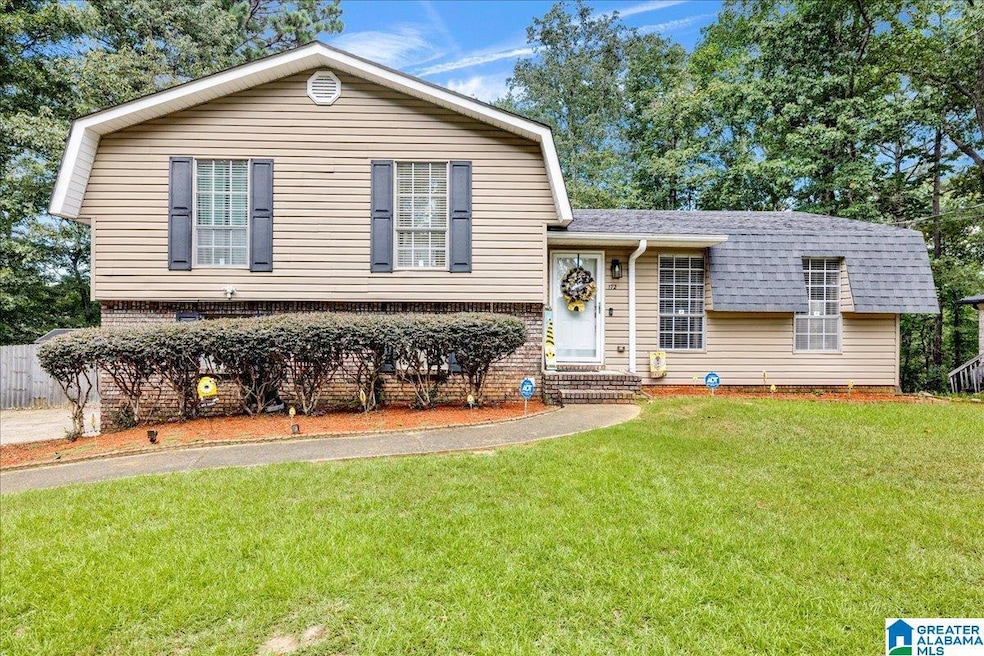
172 Scenic Dr Gardendale, AL 35071
Estimated payment $1,282/month
Total Views
2,382
3
Beds
2
Baths
1,781
Sq Ft
$124
Price per Sq Ft
Highlights
- Very Popular Property
- 1 Acre Lot
- Attic
- Bragg Middle School Rated 9+
- Deck
- Stone Countertops
About This Home
Charming beautiful home on a quiet cul-de-sac in a highly rated school district, this well-maintained home offers comfort and convenience. Step inside to a spacious den, a brand-new HVAC system, a new dishwasher, updated ceiling fans, and more. Relax on the back deck while overlooking the peaceful backyard perfect for gatherings or quiet evenings. You’ll love the friendly neighborhood vibe while staying just minutes away from shopping, dining, and all that Gardendale has to offer. A wonderful place to call home!
Home Details
Home Type
- Single Family
Est. Annual Taxes
- $1,030
Year Built
- Built in 1973
Lot Details
- 1 Acre Lot
Parking
- 1 Car Attached Garage
- Side Facing Garage
- Driveway
Home Design
- Vinyl Siding
Interior Spaces
- 1.5-Story Property
- Dining Room
- Vinyl Flooring
- Walkup Attic
Kitchen
- Electric Oven
- Stone Countertops
Bedrooms and Bathrooms
- 3 Bedrooms
- 2 Full Bathrooms
- Bathtub and Shower Combination in Primary Bathroom
Laundry
- Laundry Room
- Laundry in Garage
- Washer and Electric Dryer Hookup
Finished Basement
- Basement Fills Entire Space Under The House
- Laundry in Basement
- Natural lighting in basement
Outdoor Features
- Deck
- Porch
Schools
- Gardendale Elementary School
- Bragg Middle School
- Gardendale High School
Utilities
- Central Air
- Heat Pump System
- Electric Water Heater
Community Details
- $17 Other Monthly Fees
Listing and Financial Details
- Visit Down Payment Resource Website
- Assessor Parcel Number 07-00-35-2-001-039.000
Map
Create a Home Valuation Report for This Property
The Home Valuation Report is an in-depth analysis detailing your home's value as well as a comparison with similar homes in the area
Home Values in the Area
Average Home Value in this Area
Tax History
| Year | Tax Paid | Tax Assessment Tax Assessment Total Assessment is a certain percentage of the fair market value that is determined by local assessors to be the total taxable value of land and additions on the property. | Land | Improvement |
|---|---|---|---|---|
| 2024 | $1,030 | $18,020 | -- | -- |
| 2022 | $916 | $16,110 | $5,200 | $10,910 |
| 2021 | $787 | $13,970 | $5,200 | $8,770 |
| 2020 | $719 | $12,830 | $5,200 | $7,630 |
| 2019 | $719 | $12,840 | $0 | $0 |
| 2018 | $687 | $12,320 | $0 | $0 |
| 2017 | $691 | $12,380 | $0 | $0 |
| 2016 | $653 | $11,740 | $0 | $0 |
| 2015 | $667 | $11,980 | $0 | $0 |
| 2014 | $514 | $11,220 | $0 | $0 |
| 2013 | $514 | $11,220 | $0 | $0 |
Source: Public Records
Property History
| Date | Event | Price | Change | Sq Ft Price |
|---|---|---|---|---|
| 08/30/2025 08/30/25 | For Sale | $220,000 | +36.6% | $124 / Sq Ft |
| 08/05/2020 08/05/20 | Sold | $161,000 | -2.4% | $107 / Sq Ft |
| 05/10/2020 05/10/20 | For Sale | $165,000 | +27.0% | $110 / Sq Ft |
| 10/31/2016 10/31/16 | Sold | $129,900 | -3.7% | $112 / Sq Ft |
| 10/10/2016 10/10/16 | Pending | -- | -- | -- |
| 08/03/2016 08/03/16 | For Sale | $134,900 | -- | $117 / Sq Ft |
Source: Greater Alabama MLS
Purchase History
| Date | Type | Sale Price | Title Company |
|---|---|---|---|
| Warranty Deed | $161,000 | -- | |
| Warranty Deed | $129,900 | -- | |
| Warranty Deed | -- | -- | |
| Warranty Deed | $126,000 | None Available |
Source: Public Records
Mortgage History
| Date | Status | Loan Amount | Loan Type |
|---|---|---|---|
| Open | $158,083 | FHA | |
| Previous Owner | $127,546 | FHA | |
| Previous Owner | $102,800 | Commercial | |
| Previous Owner | $100,800 | New Conventional |
Source: Public Records
Similar Homes in Gardendale, AL
Source: Greater Alabama MLS
MLS Number: 21429779
APN: 07-00-35-2-001-039.000
Nearby Homes
- 2738 Brenda Cir
- 145 Scenic Dr
- 2732 Windcrest Cir
- 2751 Rhody Dr
- 2580 North Rd
- 384 Hickory Rd
- 2650 Snow Rogers Rd
- 2309 N Village Ln
- 832 Mountainview Dr Unit 5
- 6890 Garrett Rd
- 3625 Ash Place
- 7044 Turnberry Highlands Cove
- 313 Belcher Hill Rd Unit 1
- 362 Rock Dr
- 317 Rock Dr
- 6266 Spring Hollow Rd
- 2256 Pinehurst Dr
- 261 Rock Dr
- 7157 Pine Mountain Cir
- 7184 Pine Mountain Cir
- 115 Elm St
- 382 Rock Dr
- 1119 Meadow Ln
- 4000 Skyline Ridge Rd
- 411 Odum Rd
- 716 Jamestown Ln
- 209 Ashford Dr
- 1360 Woodridge Place
- 335 Jamestown Manor Dr
- 330 Woodbrook Dr
- 720 Twin Ridge Dr
- 4439 Sierra Ln
- 2813 Sayers Rd
- 4345 Canterbury St
- 4162 Hathaway Ln
- 105 Candy Mountain Rd
- 909 Candy Mountain Rd
- 3575 Grand Central Ave
- 308 Reed Way
- 200 Stoney Brook Ln






