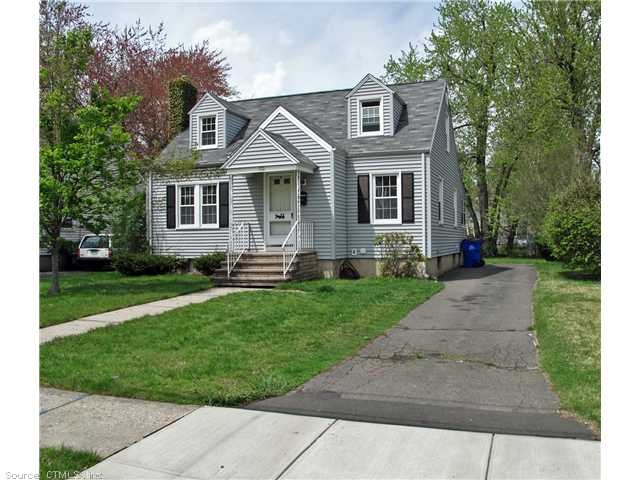
172 Sidney Ave West Hartford, CT 06110
Highlights
- Cape Cod Architecture
- Attic
- Thermal Windows
- Sedgwick Middle School Rated A-
- 1 Fireplace
- 2-minute walk to Sterling Field
About This Home
As of October 2017Nice layout, 1st floor bedroom, newer vinyl windows 2007. Updates include roof, gas heat boiler!, Vinyl siding, 100 amp. Electric panel, chimney liner, new bathroom floor tiles. Hw floors throughout. Appealing arches. Ready for your personal touches.
Last Agent to Sell the Property
Lynne Gillette
Gillette Real Estate License #REB.0260258 Listed on: 05/10/2014
Last Buyer's Agent
Joan Dante
William Raveis Real Estate License #RES.0160676

Home Details
Home Type
- Single Family
Est. Annual Taxes
- $4,485
Year Built
- Built in 1947
Lot Details
- 7,405 Sq Ft Lot
- Level Lot
Parking
- Driveway
Home Design
- Cape Cod Architecture
- Vinyl Siding
Interior Spaces
- 1,342 Sq Ft Home
- 1 Fireplace
- Thermal Windows
- Basement Fills Entire Space Under The House
- Attic or Crawl Hatchway Insulated
- Oven or Range
Bedrooms and Bathrooms
- 3 Bedrooms
- 2 Full Bathrooms
Schools
- Charter Oak Elementary School
- Sedgewick Middle School
- Conard High School
Utilities
- Radiator
- Heating System Uses Natural Gas
- Electric Water Heater
- Cable TV Available
Ownership History
Purchase Details
Home Financials for this Owner
Home Financials are based on the most recent Mortgage that was taken out on this home.Purchase Details
Home Financials for this Owner
Home Financials are based on the most recent Mortgage that was taken out on this home.Purchase Details
Home Financials for this Owner
Home Financials are based on the most recent Mortgage that was taken out on this home.Similar Home in West Hartford, CT
Home Values in the Area
Average Home Value in this Area
Purchase History
| Date | Type | Sale Price | Title Company |
|---|---|---|---|
| Warranty Deed | $225,000 | -- | |
| Warranty Deed | $170,000 | -- | |
| Deed | $40,000 | -- |
Mortgage History
| Date | Status | Loan Amount | Loan Type |
|---|---|---|---|
| Open | $16,540 | Stand Alone Second | |
| Open | $220,924 | FHA | |
| Previous Owner | $136,000 | No Value Available | |
| Previous Owner | $84,450 | No Value Available | |
| Previous Owner | $75,000 | No Value Available | |
| Previous Owner | $58,700 | No Value Available | |
| Previous Owner | $40,000 | Unknown |
Property History
| Date | Event | Price | Change | Sq Ft Price |
|---|---|---|---|---|
| 10/23/2017 10/23/17 | Sold | $225,000 | -2.1% | $178 / Sq Ft |
| 10/12/2017 10/12/17 | Pending | -- | -- | -- |
| 08/31/2017 08/31/17 | For Sale | $229,900 | +35.2% | $182 / Sq Ft |
| 07/02/2014 07/02/14 | Sold | $170,000 | -2.8% | $127 / Sq Ft |
| 05/12/2014 05/12/14 | Pending | -- | -- | -- |
| 05/10/2014 05/10/14 | For Sale | $174,900 | -- | $130 / Sq Ft |
Tax History Compared to Growth
Tax History
| Year | Tax Paid | Tax Assessment Tax Assessment Total Assessment is a certain percentage of the fair market value that is determined by local assessors to be the total taxable value of land and additions on the property. | Land | Improvement |
|---|---|---|---|---|
| 2025 | $7,551 | $168,630 | $49,910 | $118,720 |
| 2024 | $7,141 | $168,630 | $49,910 | $118,720 |
| 2023 | $6,900 | $168,630 | $49,910 | $118,720 |
| 2022 | $6,860 | $168,630 | $49,910 | $118,720 |
| 2021 | $5,698 | $134,330 | $42,490 | $91,840 |
| 2020 | $5,317 | $127,190 | $39,760 | $87,430 |
| 2019 | $5,317 | $127,190 | $39,760 | $87,430 |
| 2018 | $5,215 | $127,190 | $39,760 | $87,430 |
| 2017 | $4,706 | $114,660 | $39,760 | $74,900 |
| 2016 | $4,881 | $123,550 | $45,500 | $78,050 |
| 2015 | $4,733 | $123,550 | $45,500 | $78,050 |
| 2014 | $4,617 | $123,550 | $45,500 | $78,050 |
Agents Affiliated with this Home
-
J
Seller's Agent in 2017
Joan Dante
William Raveis Real Estate
-

Buyer's Agent in 2017
Lissette Herrera
Red Castle Realty
(861) 089-5241
59 Total Sales
-
L
Seller's Agent in 2014
Lynne Gillette
Gillette Real Estate
Map
Source: SmartMLS
MLS Number: G682369
APN: WHAR-000012G-004991-000172
- 30 Jackson Ave
- 101 Englewood Ave
- 50 Taylor Rd
- 102 Englewood Ave
- 63 Crocker Ave
- 39 Dartmouth Ave
- 60 Dartmouth Ave
- 26 Saint Augustine St
- 48 Saint Charles St
- 18 Greystone Rd
- 11 Parkview Rd
- 22 Carleton Rd
- 114 Fennbrook Rd
- 101 White Ave
- 50 Bentwood Rd
- 52 Westphal St
- 39 Westphal St
- 90 Kane St Unit D10
- 90 Kane St Unit C3
- 33 Hugh St
