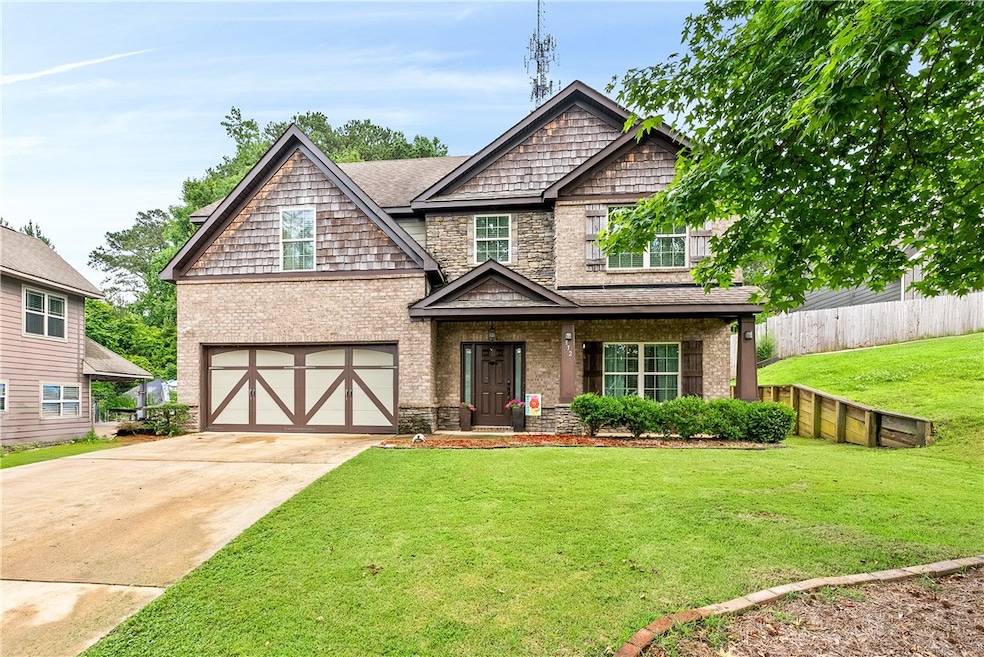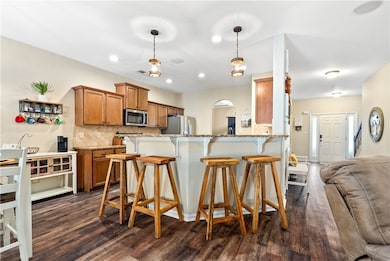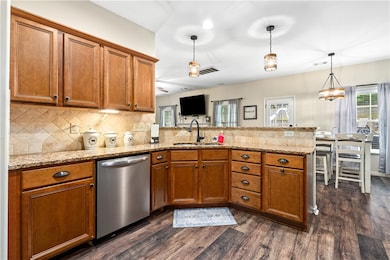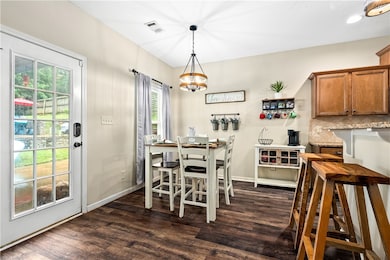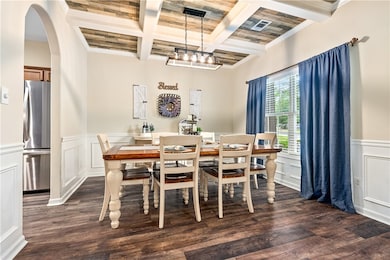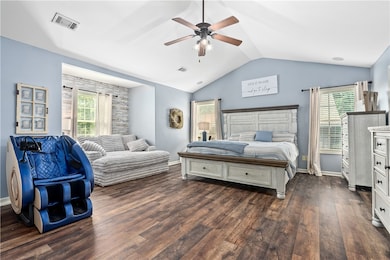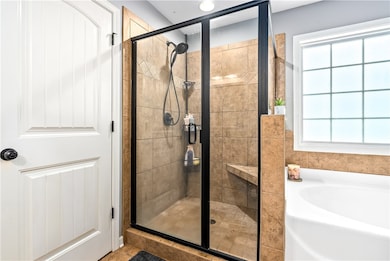172 Solamere Ln Auburn, AL 36832
Solamere NeighborhoodEstimated payment $2,655/month
Highlights
- In Ground Pool
- 1 Fireplace
- Breakfast Area or Nook
- Richland Elementary School Rated A+
- No HOA
- Walk-In Pantry
About This Home
Please email hardmanhomeshelp@gmail.com to request a showing. Welcome to your dream home in Solamere—a beautifully designed 5-bedroom, 3-bathroom residence situated on a nearly half-acre lot. This home blends spacious living, thoughtful upgrades, and incredible outdoor features, making it ideal for both daily comfort and entertaining. Step inside to a warm, open-concept layout highlighted by hardwood flooring, generous natural light, and two wood-burning fireplaces—one in the living room and one in the upstairs bonus space. The kitchen is the heart of the home, featuring a breakfast nook, walk-in pantry, stainless steel appliances, and excellent flow into the main living areas. Downstairs includes a guest suite with full bath, while upstairs offers four additional bedrooms, a shared hall bath, and a conveniently located laundry room. A built-in speaker system on both levels adds to the home's modern functionality. Out back, enjoy your private outdoor oasis, complete with a covered patio, in-ground pool with a 20-year liner, hot tub, and fire pit—all overlooking a peaceful pond view. The fenced backyard and hardwired camera system provide privacy and peace of mind. Additional features include: a double-stacked Bluetooth-enabled oven with air fryer, new water-resistant flooring in key areas, a wired security system, ceiling fans throughout, attached 2-car garage, an extended driveway that parks 6 vehicles and HOA not required with this property. This home offers the ideal balance of space, features, and freedom—schedule your showing today!
Home Details
Home Type
- Single Family
Year Built
- Built in 2013
Lot Details
- 0.33 Acre Lot
- Back Yard Fenced
Parking
- 2 Car Garage
Home Design
- Brick Veneer
- Slab Foundation
Interior Spaces
- 2,825 Sq Ft Home
- 2-Story Property
- Ceiling Fan
- 1 Fireplace
Kitchen
- Breakfast Area or Nook
- Walk-In Pantry
- Gas Range
- Dishwasher
Bedrooms and Bathrooms
- 5 Bedrooms
- 3 Full Bathrooms
Laundry
- Laundry Room
- Washer
Outdoor Features
- In Ground Pool
- Patio
Schools
- Richland/Creekside Elementary And Middle School
Utilities
- Forced Air Heating and Cooling System
- Heat Pump System
Community Details
- No Home Owners Association
- Solamere Subdivision
Map
Home Values in the Area
Average Home Value in this Area
Tax History
| Year | Tax Paid | Tax Assessment Tax Assessment Total Assessment is a certain percentage of the fair market value that is determined by local assessors to be the total taxable value of land and additions on the property. | Land | Improvement |
|---|---|---|---|---|
| 2025 | $2,510 | $47,460 | $0 | $0 |
| 2024 | $2,510 | $44,360 | $3,400 | $40,960 |
| 2023 | $2,342 | $42,354 | $3,400 | $38,954 |
| 2022 | $1,929 | $36,698 | $3,400 | $33,298 |
| 2021 | $1,786 | $34,061 | $3,400 | $30,661 |
| 2020 | $1,878 | $35,764 | $3,400 | $32,364 |
| 2019 | $3,712 | $34,366 | $3,400 | $30,966 |
| 2018 | $1,651 | $31,560 | $0 | $0 |
| 2015 | $1,384 | $26,620 | $0 | $0 |
| 2014 | $1,334 | $25,680 | $0 | $0 |
Property History
| Date | Event | Price | List to Sale | Price per Sq Ft | Prior Sale |
|---|---|---|---|---|---|
| 12/10/2025 12/10/25 | For Sale | $465,000 | +47.7% | $165 / Sq Ft | |
| 11/30/2017 11/30/17 | Sold | $314,900 | 0.0% | $116 / Sq Ft | View Prior Sale |
| 10/31/2017 10/31/17 | Pending | -- | -- | -- | |
| 10/05/2017 10/05/17 | For Sale | $314,900 | +40.1% | $116 / Sq Ft | |
| 07/15/2013 07/15/13 | Sold | $224,800 | -6.3% | $82 / Sq Ft | View Prior Sale |
| 06/15/2013 06/15/13 | Pending | -- | -- | -- | |
| 02/20/2013 02/20/13 | For Sale | $239,900 | +699.7% | $88 / Sq Ft | |
| 02/15/2013 02/15/13 | Sold | $30,000 | -24.8% | $11 / Sq Ft | View Prior Sale |
| 01/16/2013 01/16/13 | Pending | -- | -- | -- | |
| 10/17/2012 10/17/12 | For Sale | $39,900 | -- | $15 / Sq Ft |
Purchase History
| Date | Type | Sale Price | Title Company |
|---|---|---|---|
| Warranty Deed | $224,800 | -- | |
| Warranty Deed | -- | -- |
Source: Lee County Association of REALTORS®
MLS Number: 177758
APN: 08-07-26-0-000-067.000
- 1717 Solamere Ct
- 139 Denali Ln
- 1786 Kenai Pass
- 1608 Havens Ct
- 1612 Havens Ct
- 1860 Solamere Ct
- Delilah Plan at The Haven at Plainsman Lake
- Hawthorne Plan at The Haven at Plainsman Lake
- Spruce Plan at The Haven at Plainsman Lake
- Aspen Plan at The Haven at Plainsman Lake
- Cannaberra Plan at The Haven at Plainsman Lake
- Dogwood Plan at The Haven at Plainsman Lake
- Camden Plan at The Haven at Plainsman Lake
- Ashley Plan at The Haven at Plainsman Lake
- Westover Plan at The Haven at Plainsman Lake
- 1856 Solamere Ct
- 1601 Havens Ct
- 1848 Solamere Ct
- 1840 Solamere Ct
- 369 Lightness Dr
- 331 Lightness Dr
- 538 Richland Rd
- 1449 Richland Rd
- 1550 Richland Rd
- 141 Hemlock Dr
- 1330 Shug Jordan Pkwy
- 733 W Glenn Ave
- 700 W Magnolia Ave
- 714 Ellis St
- 644 W Magnolia Ave
- 544 W Glenn Ave
- 818 Bedell Ave
- 423 N Donahue Dr Unit 2
- 415 N Donahue Dr
- 406 N Donahue Dr
- 762 Hunter Ct
- 366 Genelda Ave
- 406 Phillips Ave Unit 1
- 402 Phillips Ave
- 319 Bragg Ave
