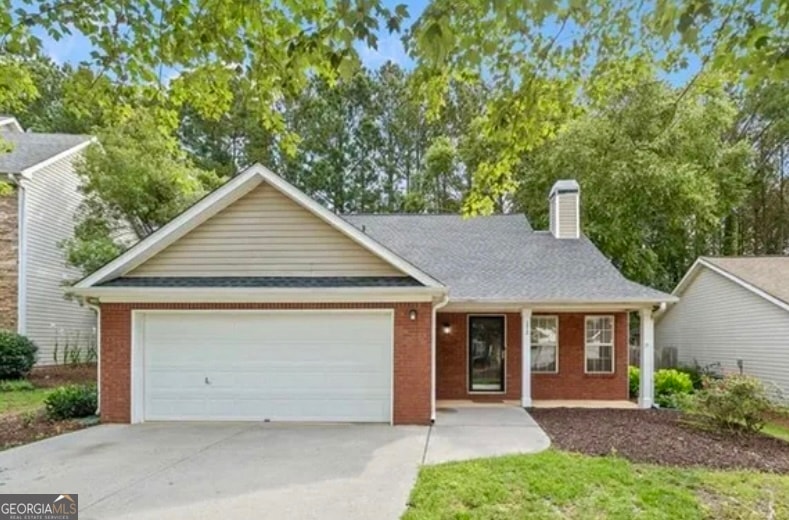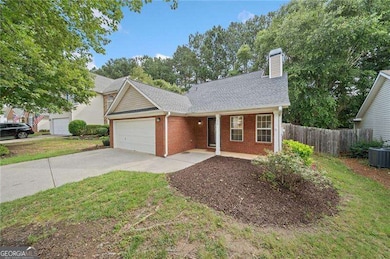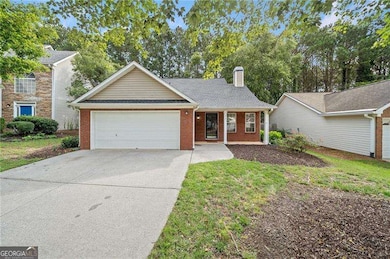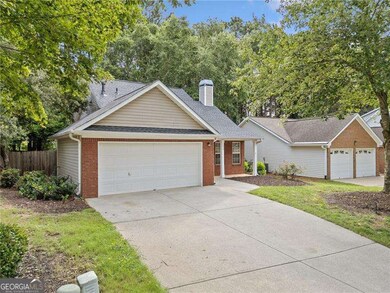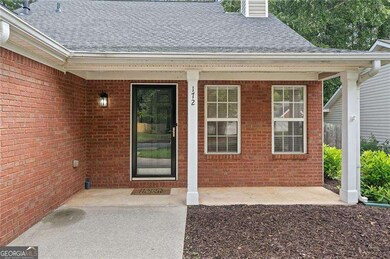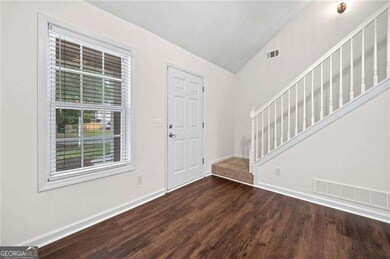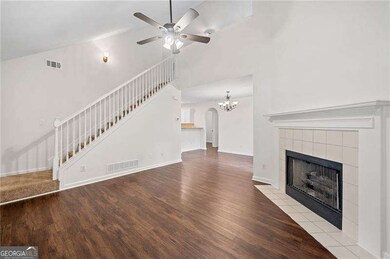172 Stoneforest Dr Woodstock, GA 30189
Estimated payment $2,195/month
Highlights
- Private Lot
- Traditional Architecture
- Loft
- Carmel Elementary School Rated A
- Main Floor Primary Bedroom
- Tray Ceiling
About This Home
*SELLER OFFERING $5k IN CLOSING COSTS FOR REASONABLE OFFER THAT CAN CLOSE BEFORE END OF YEAR* Welcome Home! This charming ranch +loft can be found in Parkview at Towne Lake! Enjoy the convenience of one level living + a low maintenance, fenced back yard with plenty of room to entertain on oversized slab or fire pit area! New LVP on main, fresh paint + faux wood blinds throughout! Enter into two-story living room frames around gas log fireplace. Updated kitchen boasts of granite countertops, tile backsplash, SS appliances + bar seating with view to open dining area. Primary bedroom features en suite bathroom with tub/shower combo + walk-in closet. Secondary bedroom has access to hallway bathroom. Bonus space upstairs in the loft would be perfect for office, additional living room or play area! Did we mention the brand new roof!? Easy access to 575 + Downtown Woodstock and all of the shops + restaurants Towne Lake has to offer!
Home Details
Home Type
- Single Family
Est. Annual Taxes
- $3,480
Year Built
- Built in 1997
Lot Details
- 6,098 Sq Ft Lot
- Wood Fence
- Back Yard Fenced
- Private Lot
- Level Lot
HOA Fees
- $71 Monthly HOA Fees
Parking
- 2 Car Garage
Home Design
- Traditional Architecture
- Composition Roof
- Vinyl Siding
- Brick Front
Interior Spaces
- 1,100 Sq Ft Home
- 1.5-Story Property
- Tray Ceiling
- Gas Log Fireplace
- Double Pane Windows
- Living Room with Fireplace
- Loft
- Carpet
- Fire and Smoke Detector
- Laundry in Garage
Kitchen
- Breakfast Bar
- Microwave
- Dishwasher
Bedrooms and Bathrooms
- 2 Main Level Bedrooms
- Primary Bedroom on Main
- Walk-In Closet
- 2 Full Bathrooms
Schools
- Carmel Elementary School
- Woodstock Middle School
- Woodstock High School
Utilities
- Central Heating and Cooling System
- Underground Utilities
- Phone Available
- Cable TV Available
Community Details
- $295 Initiation Fee
- Association fees include ground maintenance, swimming
- Parkview At Towne Lake Subdivision
Map
Home Values in the Area
Average Home Value in this Area
Tax History
| Year | Tax Paid | Tax Assessment Tax Assessment Total Assessment is a certain percentage of the fair market value that is determined by local assessors to be the total taxable value of land and additions on the property. | Land | Improvement |
|---|---|---|---|---|
| 2025 | $3,378 | $118,124 | $28,000 | $90,124 |
| 2024 | $3,345 | $118,000 | $28,000 | $90,000 |
| 2023 | $663 | $119,200 | $26,000 | $93,200 |
| 2022 | $2,933 | $99,440 | $23,600 | $75,840 |
| 2021 | $1,903 | $75,636 | $15,840 | $59,796 |
| 2020 | $2,239 | $69,636 | $14,400 | $55,236 |
| 2019 | $1,595 | $63,440 | $13,600 | $49,840 |
| 2018 | $1,477 | $58,320 | $13,600 | $44,720 |
| 2017 | $1,472 | $144,200 | $12,400 | $45,280 |
| 2016 | $1,362 | $132,300 | $12,400 | $40,520 |
| 2015 | $1,293 | $124,500 | $11,200 | $38,600 |
| 2014 | $1,112 | $106,800 | $8,800 | $33,920 |
Property History
| Date | Event | Price | List to Sale | Price per Sq Ft |
|---|---|---|---|---|
| 11/14/2025 11/14/25 | Price Changed | $348,000 | -0.3% | $316 / Sq Ft |
| 10/27/2025 10/27/25 | For Sale | $349,000 | 0.0% | $317 / Sq Ft |
| 10/20/2025 10/20/25 | Off Market | $349,000 | -- | -- |
| 10/09/2025 10/09/25 | Price Changed | $349,000 | -0.3% | $317 / Sq Ft |
| 09/11/2025 09/11/25 | Price Changed | $349,900 | 0.0% | $318 / Sq Ft |
| 06/27/2025 06/27/25 | For Sale | $350,000 | -- | $318 / Sq Ft |
Purchase History
| Date | Type | Sale Price | Title Company |
|---|---|---|---|
| Deed | $153,500 | -- | |
| Deed | $108,900 | -- |
Mortgage History
| Date | Status | Loan Amount | Loan Type |
|---|---|---|---|
| Open | $122,800 | New Conventional | |
| Previous Owner | $105,600 | New Conventional |
Source: Georgia MLS
MLS Number: 10553101
APN: 15N11G-00000-068-000
- 152 Stoneforest Dr
- 743 Brecklin Ln
- 809 Atkins Ln
- 811 Atkins Ln
- 313 Fraley Dr
- 305 Fraley Dr
- 713 Brecklin Ln
- 4231 Moccasin Trail
- 701 Brecklin Ln
- 407 The Crossings Ln
- 409 The Crossings Ln
- 306 The Crossings Ln
- 133 Agnew Way
- 137 Agnew Way
- 141 Agnew Way
- 313 Commons Ave
- Daphne Plan at Forrest Crossing - Single Family
- 510 Parkstone Ln
- 145 Stoneforest Dr
- 363 Commons Ave
- 50 Paces Pkwy
- 1561 Stone Bridge Pkwy
- 1395 Buckhead Crossing
- 272 Commons Ave
- 310 Commons Ave
- 1000 Avonlea Place
- 111 Robinhood Dr
- 4034 Dream Catcher Dr
- 1345 Towne Lake Hills Dr S
- 924 Magnolia Leaf Dr
- 1102 Cotton Gin Dr
- 921 Magnolia Leaf Dr
- 707 Breeze Ln
- 101 Pearl St
- 514 Blossom Way
- 1431 Bay Overlook Dr Unit ID1234824P
- 1431 Bay Overlook Dr
