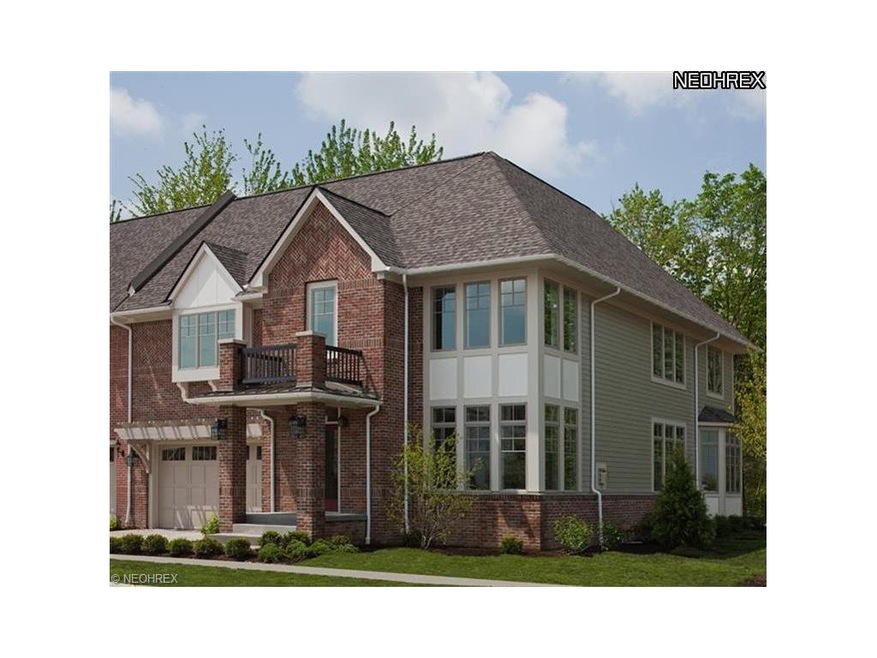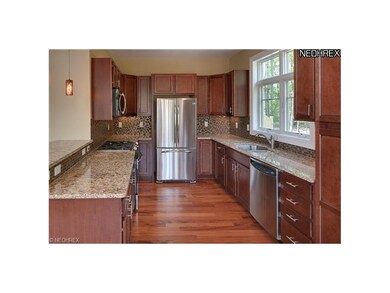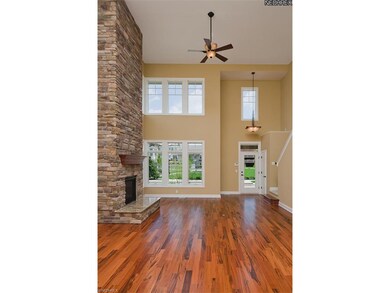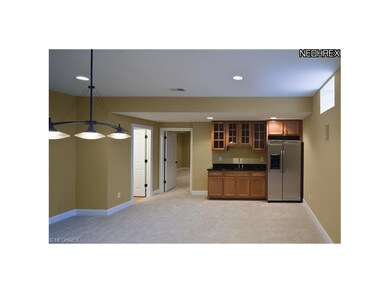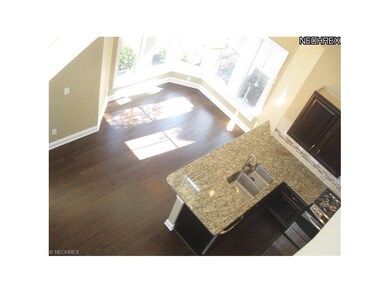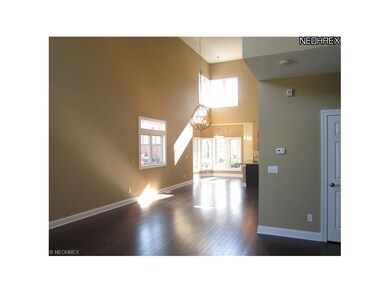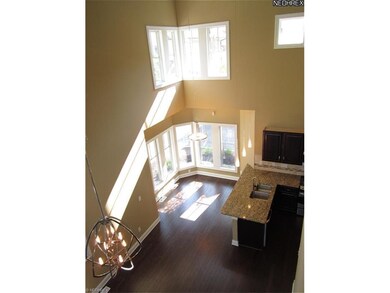
172 Vine St Westlake, OH 44145
Highlights
- 1 Fireplace
- 2 Car Direct Access Garage
- Park
- Dover Intermediate School Rated A
- Patio
- Shops
About This Home
As of January 2025Westhampton at Crocker Park. A one-of-a-kind community. Sleek living is offered in this beautiful Manor Home with quality and modern features and finishes including hardwoods, granite, and spacious contemporary floor plan. Maintenance free living at its best! Still time to make selections. Enjoy all amenities of Crocker Park, dining, shopping, and entertainment. Fabulous location. End unit.
Last Buyer's Agent
Non-Member Non-Member
Non-Member License #9999
Townhouse Details
Home Type
- Townhome
Parking
- 2 Car Direct Access Garage
Home Design
- Brick Exterior Construction
- Asphalt Roof
- Stucco
Interior Spaces
- 2,087 Sq Ft Home
- 3-Story Property
- 1 Fireplace
Kitchen
- Built-In Oven
- Range
- Microwave
- Dishwasher
- Disposal
Bedrooms and Bathrooms
- 3 Bedrooms
Home Security
Outdoor Features
- Patio
Utilities
- Forced Air Heating and Cooling System
- Heating System Uses Gas
Listing and Financial Details
- Assessor Parcel Number -OR-NO-APN-ASSIGNED
Community Details
Overview
- $308 Annual Maintenance Fee
- Maintenance fee includes Association Insurance, Exterior Building, Landscaping, Reserve Fund, Trash Removal
- Westhampton Community
Recreation
- Park
Additional Features
- Shops
- Fire and Smoke Detector
Similar Homes in Westlake, OH
Home Values in the Area
Average Home Value in this Area
Property History
| Date | Event | Price | Change | Sq Ft Price |
|---|---|---|---|---|
| 01/03/2025 01/03/25 | Sold | $800,000 | -3.0% | $274 / Sq Ft |
| 11/14/2024 11/14/24 | Pending | -- | -- | -- |
| 10/28/2024 10/28/24 | For Sale | $825,000 | 0.0% | $283 / Sq Ft |
| 08/23/2019 08/23/19 | Rented | $4,500 | 0.0% | -- |
| 04/19/2019 04/19/19 | Off Market | $4,500 | -- | -- |
| 04/19/2019 04/19/19 | Under Contract | -- | -- | -- |
| 03/27/2019 03/27/19 | Price Changed | $4,500 | -10.0% | $1 / Sq Ft |
| 02/22/2019 02/22/19 | For Rent | $5,000 | 0.0% | -- |
| 09/25/2018 09/25/18 | Sold | $575,825 | -3.9% | $170 / Sq Ft |
| 08/11/2018 08/11/18 | Pending | -- | -- | -- |
| 08/01/2018 08/01/18 | For Sale | $599,000 | +16.1% | $177 / Sq Ft |
| 05/18/2015 05/18/15 | Sold | $515,941 | 0.0% | $220 / Sq Ft |
| 04/29/2015 04/29/15 | Pending | -- | -- | -- |
| 04/24/2015 04/24/15 | For Sale | $515,941 | 0.0% | $220 / Sq Ft |
| 04/17/2015 04/17/15 | Sold | $515,941 | +14.7% | $247 / Sq Ft |
| 03/31/2014 03/31/14 | Pending | -- | -- | -- |
| 10/28/2013 10/28/13 | For Sale | $450,000 | -- | $216 / Sq Ft |
Tax History Compared to Growth
Agents Affiliated with this Home
-

Seller's Agent in 2025
Julie McCallister
Howard Hanna
(440) 476-6654
35 in this area
107 Total Sales
-

Buyer's Agent in 2025
Kimberly Crane
Howard Hanna
(440) 652-3002
74 in this area
618 Total Sales
-

Buyer's Agent in 2019
Layla George-Khouri
Howard Hanna
(440) 724-3584
33 in this area
85 Total Sales
-
J
Seller's Agent in 2018
Joan Mennett
Howard Hanna
(216) 469-4777
5 in this area
10 Total Sales
-

Seller's Agent in 2015
Bob Szarek
Howard Hanna
(440) 503-4740
47 in this area
197 Total Sales
-
N
Buyer's Agent in 2015
Non-Member Non-Member
Non-Member
Map
Source: MLS Now
MLS Number: 3455639
- 250 Earley Ln
- 242 Earley Ln
- 2538 Wyndgate Ct Unit 2538
- 2271 Augusta Ct
- 2578 Wyndgate Ct Unit 2578
- 2648 Wyndgate Ct Unit 2648
- 29223 Farmington Turn
- 1625 Cedarwood Dr Unit 218
- 2770 Wilks Ln Unit 8
- 1480 Cedarwood Dr Unit 21F
- 2093 Marshfield Blvd
- 1857 Holdens Arbor Run
- 1316 Cedarwood Dr Unit D3
- 31023 Kilgour Dr
- 2706 Forest Lake Dr
- 1304 Cedarwood Dr Unit D2
- 1431 Bradley Rd
- 29826 Hilliard Blvd
- 29579 Devonshire Oval
- 28883 Detroit Rd
