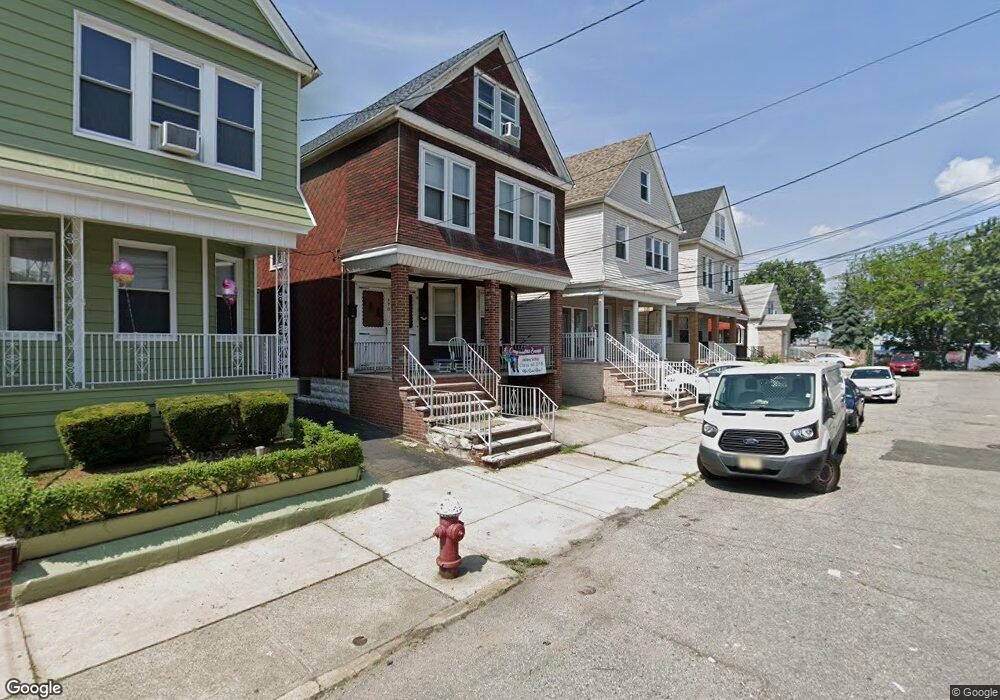172 W 10th St Unit 1 Bayonne, NJ 07002
Constable Hook NeighborhoodEstimated Value: $661,768 - $727,000
3
Beds
2
Baths
1,500
Sq Ft
$455/Sq Ft
Est. Value
About This Home
This home is located at 172 W 10th St Unit 1, Bayonne, NJ 07002 and is currently estimated at $682,692, approximately $455 per square foot. 172 W 10th St Unit 1 is a home located in Hudson County with nearby schools including Bayonne High School and All Saints Catholic Academy.
Ownership History
Date
Name
Owned For
Owner Type
Purchase Details
Closed on
Oct 16, 2017
Sold by
Federa Home Loan Mortgage Corporatoin
Bought by
Elsayed Romani
Current Estimated Value
Home Financials for this Owner
Home Financials are based on the most recent Mortgage that was taken out on this home.
Original Mortgage
$256,000
Interest Rate
3.95%
Mortgage Type
New Conventional
Purchase Details
Closed on
Jan 22, 2016
Sold by
Sheriff Frank X Schillari
Bought by
Federal Home Loan Mortgage Corp
Purchase Details
Closed on
Aug 17, 1995
Sold by
Kurowski Arline and Maslo Dolores
Bought by
Montes Juan and Montes Lydia
Create a Home Valuation Report for This Property
The Home Valuation Report is an in-depth analysis detailing your home's value as well as a comparison with similar homes in the area
Home Values in the Area
Average Home Value in this Area
Purchase History
| Date | Buyer | Sale Price | Title Company |
|---|---|---|---|
| Elsayed Romani | $320,000 | All Jersey Title Llc | |
| Federal Home Loan Mortgage Corp | $255,000 | -- | |
| Montes Juan | $148,000 | First American Title Ins Co |
Source: Public Records
Mortgage History
| Date | Status | Borrower | Loan Amount |
|---|---|---|---|
| Previous Owner | Elsayed Romani | $256,000 |
Source: Public Records
Tax History Compared to Growth
Tax History
| Year | Tax Paid | Tax Assessment Tax Assessment Total Assessment is a certain percentage of the fair market value that is determined by local assessors to be the total taxable value of land and additions on the property. | Land | Improvement |
|---|---|---|---|---|
| 2025 | $11,268 | $403,000 | $188,700 | $214,300 |
| 2024 | $10,812 | $403,000 | $188,700 | $214,300 |
| 2023 | $10,812 | $403,000 | $188,700 | $214,300 |
| 2022 | $10,611 | $403,000 | $188,700 | $214,300 |
| 2021 | $10,526 | $403,000 | $188,700 | $214,300 |
| 2020 | $10,341 | $403,000 | $188,700 | $214,300 |
| 2019 | $13,670 | $158,400 | $82,300 | $76,100 |
| 2018 | $13,397 | $158,400 | $82,300 | $76,100 |
| 2017 | $13,051 | $158,400 | $82,300 | $76,100 |
| 2016 | $12,569 | $158,400 | $82,300 | $76,100 |
| 2015 | $12,156 | $158,400 | $82,300 | $76,100 |
| 2014 | $11,793 | $158,400 | $82,300 | $76,100 |
Source: Public Records
Map
Nearby Homes
- 169 W 9th St
- 153 W 9th St
- 131 W 10th St
- 128 W 11th St
- 158 W 8th St
- 54 Boatworks Dr Unit 210
- 367 Avenue A
- 34 Boatworks Dr Unit 407
- 14 Boatworks Dr Unit 506
- 135 W 15th St
- 6 Elco Ct Unit 1606
- 214 Avenue A Unit A4
- 4 Boatworks Dr
- 73 W 12th St
- 19 Marina Dr Unit 704
- 101 North St
- 293 Avenue C
- 32 Marina Dr
- 7 Country Village Ct
- 313-315 Avenue C Unit 6
- 172 W 10th St
- 170 W 10th St
- 170 W 10th St Unit 2
- 170 W 10th St Unit 1
- 176 W 10th St
- 168 W 10th St
- 178 W 10th St
- 178 W 10th St Unit 2
- 178 W 10th St Unit 2
- 166 W 10th St
- 166 W 10th St Unit 2
- 166 W 10th St Unit 1
- 167 W 9th St
- 167 W 9th St Unit 2
- 167 W 9th St Unit 1
- 171 W 9th St
- 180 W 10th St Unit 182
- 173 W 9th St
- 165 W 9th St
- 164 W 10th St
