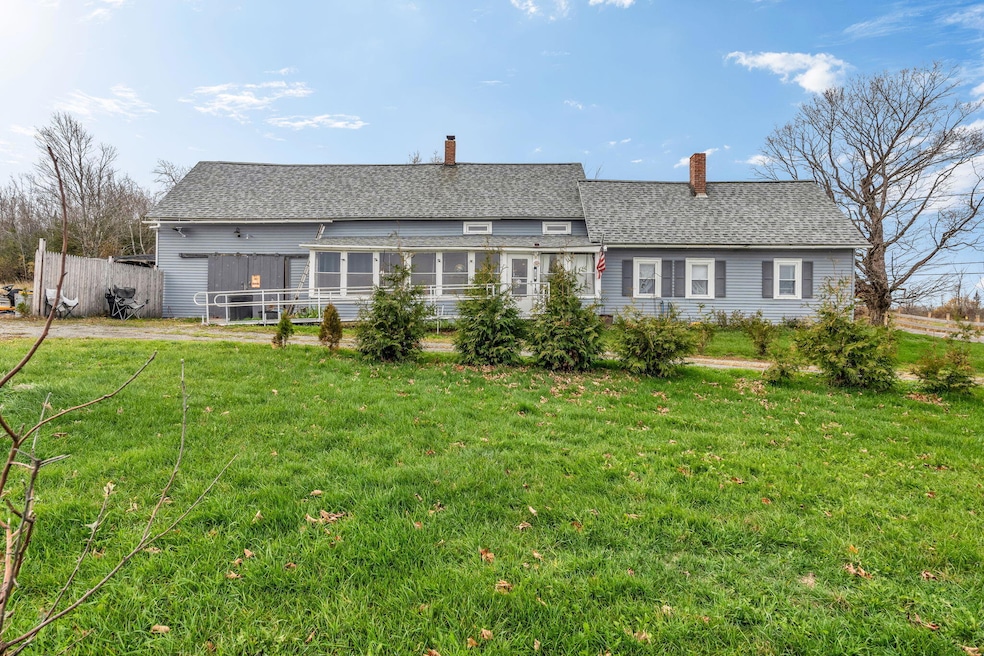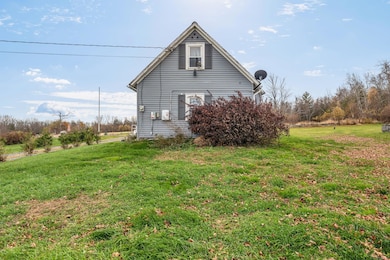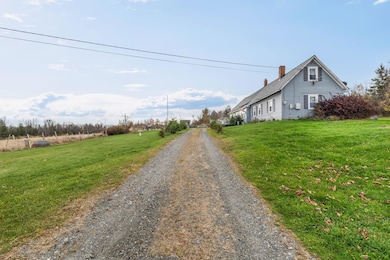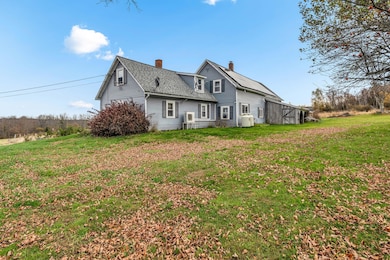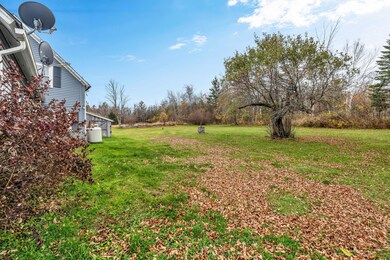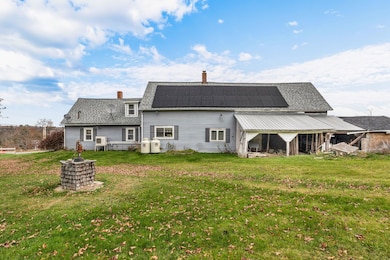172 W Ripley Rd Saint Albans, ME 04971
Estimated payment $1,442/month
Highlights
- Nearby Water Access
- Cape Cod Architecture
- Wood Flooring
- Scenic Views
- Farm
- Main Floor Bedroom
About This Home
Welcome home to wide-open skies, rolling fields, and the kind of quiet you can only find in the Maine countryside. This 4-bedroom farmhouse sits on beautiful acreage dotted with mature apple and pear trees—perfect for gardening, raising animals, or simply enjoying the view from your porch. Inside, you'll find bright, welcoming spaces, including a cheerful kitchen with an adjoining pantry/laundry room, roomy living areas for gathering, and sunlight that pours through every window. The attached garage/barn offers two unfinished bonus rooms, ready to become a studio, workshop, or guest retreat—whatever your vision calls for. Energy-conscious buyers will appreciate the 22 leased solar panels through PosiGen, offering sustainability and savings. The lease can be easily transferred or canceled at closing. Whether you're dreaming of a small homestead, a hobby farm, or a peaceful country retreat, this property offers the space, charm, and freedom to make it your own. Come experience country living the way it's meant to be.
Home Details
Home Type
- Single Family
Est. Annual Taxes
- $1,559
Year Built
- Built in 1820
Lot Details
- 5 Acre Lot
- Rural Setting
- Landscaped
- Level Lot
- Open Lot
Property Views
- Scenic Vista
- Mountain
Home Design
- Cape Cod Architecture
- Post and Beam
- New Englander Architecture
- Farmhouse Style Home
- Stone Foundation
- Wood Frame Construction
- Pitched Roof
- Shingle Roof
- Aluminum Siding
Interior Spaces
- 2,010 Sq Ft Home
- 1 Fireplace
- Living Room
- Bonus Room
- Farmhouse Sink
Flooring
- Wood
- Laminate
- Vinyl
Bedrooms and Bathrooms
- 4 Bedrooms
- Main Floor Bedroom
- 1 Full Bathroom
Laundry
- Laundry Room
- Laundry on main level
Unfinished Basement
- Interior Basement Entry
- Dirt Floor
Parking
- Direct Access Garage
- Gravel Driveway
Eco-Friendly Details
- Green Energy Fireplace or Wood Stove
Outdoor Features
- Nearby Water Access
- Enclosed Glass Porch
Farming
- Farm
- Pasture
Utilities
- Cooling Available
- Radiator
- Heating System Uses Kerosene
- Heating System Uses Propane
- Heating System Uses Wood
- Heat Pump System
- Natural Gas Not Available
- Private Water Source
- Well
- Electric Water Heater
- Septic System
- Private Sewer
Community Details
- No Home Owners Association
- Community Storage Space
Listing and Financial Details
- Tax Lot 372
- Assessor Parcel Number 172WRipleyRoadRipley04930
Map
Home Values in the Area
Average Home Value in this Area
Property History
| Date | Event | Price | List to Sale | Price per Sq Ft |
|---|---|---|---|---|
| 10/23/2025 10/23/25 | Price Changed | $250,000 | -5.7% | $124 / Sq Ft |
| 10/07/2025 10/07/25 | Price Changed | $265,000 | -5.3% | $132 / Sq Ft |
| 09/13/2025 09/13/25 | Price Changed | $279,900 | -6.7% | $139 / Sq Ft |
| 08/20/2025 08/20/25 | Price Changed | $299,900 | -3.2% | $149 / Sq Ft |
| 08/11/2025 08/11/25 | Price Changed | $309,900 | -6.1% | $154 / Sq Ft |
| 07/23/2025 07/23/25 | For Sale | $329,900 | -- | $164 / Sq Ft |
Source: Maine Listings
MLS Number: 1631511
- TBD Woodcock Rd
- Lot 42 Grandview Rd
- 00 Ross Hill Rd
- 212 Ross Hill Rd
- 75 Twin Oaks Dr
- 00 Tewksbury Ln
- TBD Ballard Rd
- 1083&1101 North Rd
- TBD Dexter Rd
- 355 Melody Ln
- 001-352 Stream Rd
- M11 Loon Ln
- Lot 18 Shore Rd
- Lot #86-3 Martin Rd
- 319 Shore Rd
- Lot 104 Hornbeam Ridge Rd
- 78 Cyrs Siding Rd
- 230 Todds Corner Rd
- M8L11 Ripley Rd
- 28 Valentine Ln
- 12 Linkin Park
- 51 Shaw St Unit 2
- 6 Mcnally Terrace Unit 5
- 16 Kimberly St
- 113 N Lancey St Unit 205
- 133 Harrison St
- 5 E Main St
- 21 White Birch Ln
- 25 Balsam Ln
- 7 Island Ave
- 8 Juniper Ln
- 2881 Ohio St
- 2881 Ohio St
- 2881 Ohio St
- 2881 Ohio St
- 79 Main St Unit 1
- 47 Main St Unit 2
- 851 Western Ave Unit Apartment 1
- 32 Emerson Mill Rd Unit 6
- 32 Emerson Mill Rd Unit 5
