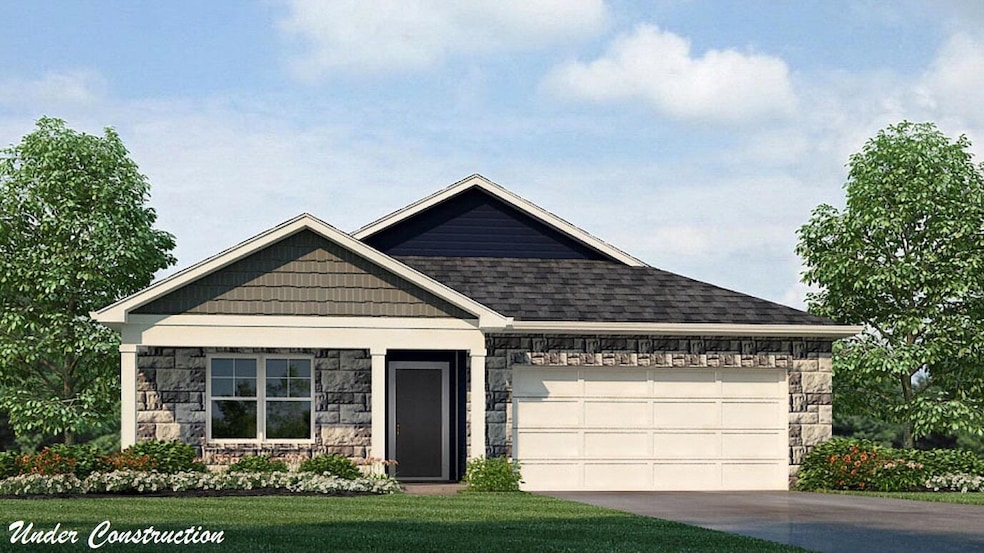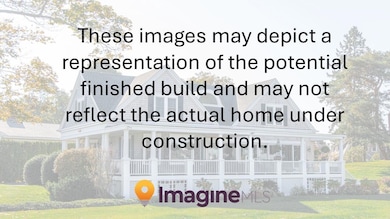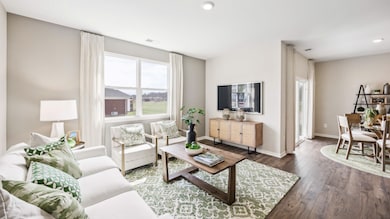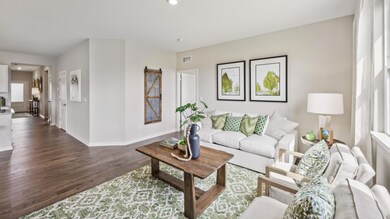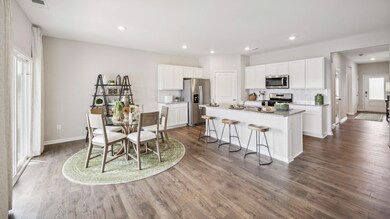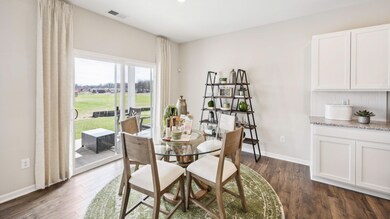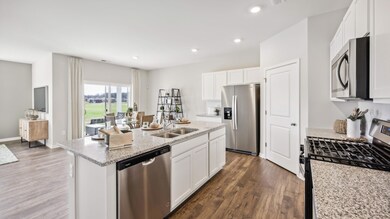172 Watercrest Way Georgetown, KY 40324
Southeast Scott County NeighborhoodEstimated payment $2,336/month
Highlights
- New Construction
- Great Room
- Walk-In Pantry
- Ranch Style House
- Neighborhood Views
- 2 Car Attached Garage
About This Home
See what awaits you in the Chatham plan in our Oxford Reserve community, in Georgetown, Kentucky. This award-winning ranch-style home offers an open-concept design, featuring 4 bedrooms and 2 full baths across 1771 sq ft of carefully crafted living space. As you enter, you're welcomed by a foyer leading to two bedrooms, with a full bathroom conveniently located nearby. Further into the home, you'll find a 3rd bedroom, laundry room, linen closet, and easy access to the garage. The heart of the home is the expansive kitchen, equipped with premium cabinetry, stainless steel appliances, a corner walk-in pantry, and large island perfect for meal prep, casual dining, or entertaining. The open flow of the space connects the kitchen to the dining area, which provides direct access to the covered patio through a sliding glass door ideal for seamless indoor-outdoor living. The living room offers ample space for activities. Located at the rear of the home, the primary bedroom features an en-suite with double vanity sinks, a private water closet, and a spacious walk-in closet with additional storage. Estimated Completion Date: 11/26/2025.
Home Details
Home Type
- Single Family
Year Built
- Built in 2025 | New Construction
Lot Details
- 8,834 Sq Ft Lot
HOA Fees
- $25 Monthly HOA Fees
Parking
- 2 Car Attached Garage
- Garage Door Opener
- Driveway
Home Design
- Ranch Style House
- Slab Foundation
- Shingle Roof
- Vinyl Siding
- Stone
Interior Spaces
- 1,771 Sq Ft Home
- Insulated Windows
- Insulated Doors
- Entrance Foyer
- Great Room
- Dining Room
- Carpet
- Neighborhood Views
Kitchen
- Walk-In Pantry
- Oven or Range
- Microwave
- Dishwasher
- Disposal
Bedrooms and Bathrooms
- 4 Bedrooms
- Walk-In Closet
- 2 Full Bathrooms
Laundry
- Laundry Room
- Laundry on main level
Schools
- Eastern Elementary School
- Royal Spring Middle School
- Scott Co High School
Utilities
- Cooling Available
- Heat Pump System
Community Details
- Oxford Reserve Subdivision, Chatham Floorplan
- Mandatory home owners association
Listing and Financial Details
- Builder Warranty
- Assessor Parcel Number 189-20-180.347
Map
Home Values in the Area
Average Home Value in this Area
Property History
| Date | Event | Price | List to Sale | Price per Sq Ft | Prior Sale |
|---|---|---|---|---|---|
| 11/14/2025 11/14/25 | Sold | $368,900 | 0.0% | $208 / Sq Ft | View Prior Sale |
| 11/11/2025 11/11/25 | Off Market | $368,900 | -- | -- | |
| 11/06/2025 11/06/25 | Price Changed | $368,900 | +0.3% | $208 / Sq Ft | |
| 10/07/2025 10/07/25 | Price Changed | $367,900 | +0.5% | $208 / Sq Ft | |
| 09/30/2025 09/30/25 | For Sale | $365,900 | -- | $207 / Sq Ft |
Source: ImagineMLS (Bluegrass REALTORS®)
MLS Number: 25018949
- 177 Watercrest Way
- 170 Watercrest Way
- 166 Watercrest Way
- 186 Watercrest Way
- 161 Whitley Way
- 164 Watercrest Way
- 180 Oxford Landing Dr
- 178 Oxford Landing Dr
- 181 Oxford Landing Dr
- 177 Oxford Landing Dr
- 175 Oxford Landing Dr
- 171 Oxford Landing Dr
- 150 Oxford Landing Dr
- 136 Oxford Landing Dr
- 135 Oxford Landing Dr
- 132 Oxford Landing Dr
- 130 Oxford Landing Dr
- 150 Sunningdale Dr
- 128 Oxford Landing Dr
- 126 Oxford Landing Dr
