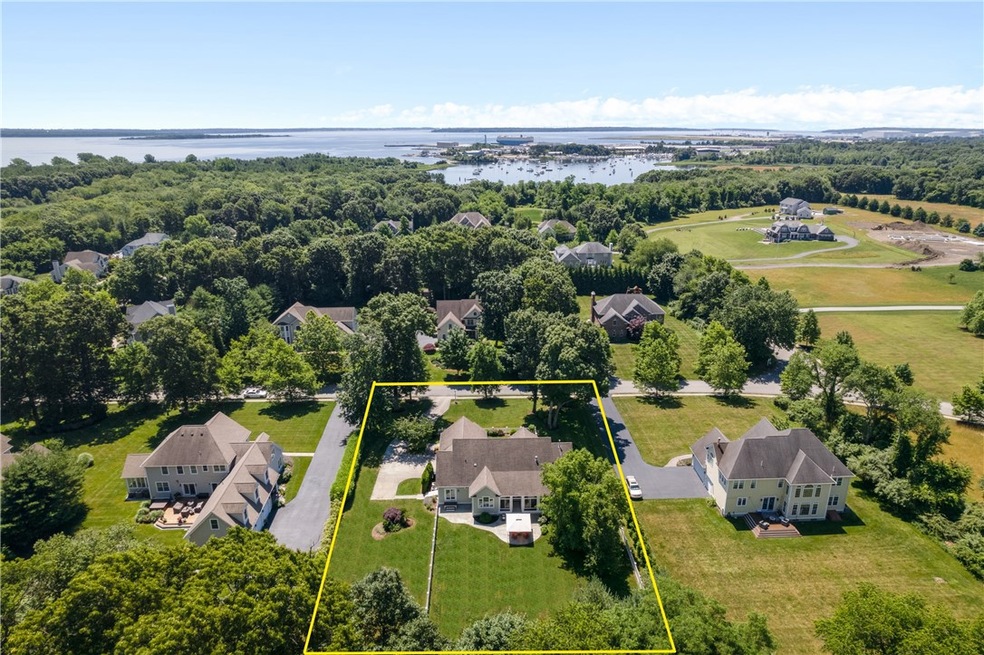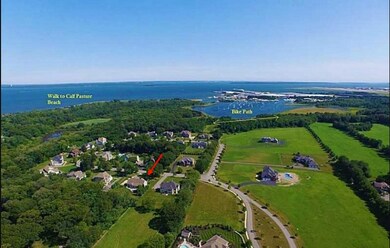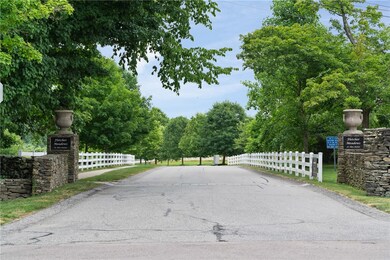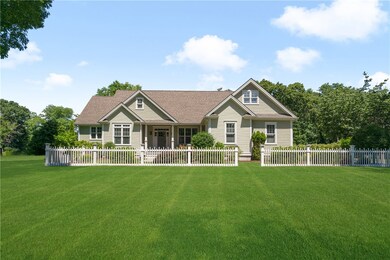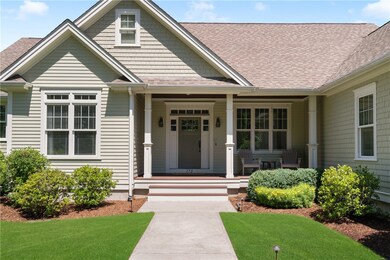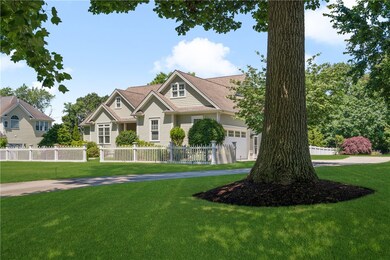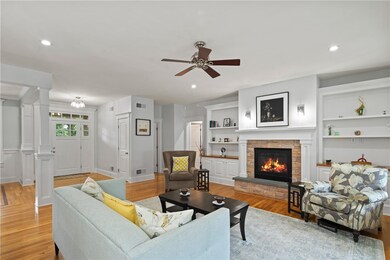
172 Wilbert Way North Kingstown, RI 02852
North Quidnessett NeighborhoodHighlights
- Marina
- Golf Course Community
- Spa
- Davisville Middle School Rated A
- Water Access
- Deck
About This Home
As of August 2022LOCATION LOCATION WELCOME TO 172 WILBERT WAY IN BEAUTIFUL FLETCHER MEADOWS, WALK TO ALLEN HARBOR, CALF PASTURE BEACH & QUONSET BIKE PATH. OPPORTUNITY TO OWN THIS STUNNING, NEWLY RENOVATED ONE LEVEL HOME NESTLED ON A 3/4 ACRE WITH A 2ND FL. GUEST SUITE COMPLETE WITH NEW FULL BATH, MEDIA RM & LARGE WALK-IN CLOSET. ENTER THE FOYER AND APPRECIATE THE ARCHITECTURAL DETAIL & MILLWORK THIS HOME HAS TO OFFER. A SPACIOUS FAMILY RM W/CUSTOM BUILT-INS, CABINETRY & FP.OPEN THE FRENCH DOORS TO YOUR 3 SEASON SUNROOM THAT YOU CAN ACCESS FROM THE PRIMARY SUITE & KIT. DINING AREA OVERLOOKING YOUR PICTURESQUE PRIVATE FENCED YARD & STONE PATIO. NEW GOURMET KIT. W/SS APPLIANCES, QUARTZ COUNTERTOPS & ISLAND SEATING AS YOU ARE ENJOYING THE VIEW FROM THE SUNLIT DINING AREA WITH EXPANSIVE WINDOWS & CATHEDRAL CEILING.ENTERTAIN IN THE FORMAL DINING RM THAT FEATURES WAINSCOTTING, CROWN MOLDING & GORGEOUS HARDWOOD INLAY. THIS HOME BOASTS A GRAND PRIVATE PRIMARY SUITE W/LUXURIOUS BATH,LARGE SHOWER & WHIRLPOOL TUB, AN ADDITIONAL BEDROOM & LAVETTE..THE SEPARATE ADDITIONAL TWO BEDROOMS OR OFFICE/DEN & NEW FULL BATH MAY BE A POTENTIAL FOR AN INLAW. THIS SOUGHT AFTER FLOOR PLAN HAS SO MANY LIVING SPACE OPTIONS! THE REAR MUDROOM ADJACENT TO THE 2 CAR GARAGE INCUDES A CONVENIENT LAUNDRY AREA WITH CABINETS. HARDWOOD STAIRS LEAD TO THE LOWER LEVEL & FIN SPACE THAT CAN BE A MUSIC RM, GYM. OR REC RM. PLUS PLENTY OF STORAGE MIN.TO QUIDNESSET CC.GOLF COURSE,TOWN OF EG, WATERFRONT, DINING & HIGHWAY ACCESS!
Last Agent to Sell the Property
RE/MAX Professionals License #RES.0018276 Listed on: 07/06/2022

Home Details
Home Type
- Single Family
Est. Annual Taxes
- $12,480
Year Built
- Built in 2006
Lot Details
- 0.75 Acre Lot
- Fenced
- Sprinkler System
HOA Fees
- $64 Monthly HOA Fees
Parking
- 2 Car Attached Garage
- Garage Door Opener
- Driveway
Home Design
- Wood Siding
- Concrete Perimeter Foundation
- Clapboard
- Plaster
Interior Spaces
- 2-Story Property
- Central Vacuum
- Cathedral Ceiling
- Gas Fireplace
- Thermal Windows
- Workshop
- Storage Room
- Utility Room
- Partially Finished Basement
- Basement Fills Entire Space Under The House
- Attic
Kitchen
- Oven
- Range with Range Hood
- Microwave
- Dishwasher
- Disposal
Flooring
- Wood
- Carpet
- Ceramic Tile
Bedrooms and Bathrooms
- 4 Bedrooms
- Bathtub with Shower
Laundry
- Dryer
- Washer
Home Security
- Security System Owned
- Storm Doors
Outdoor Features
- Spa
- Water Access
- Walking Distance to Water
- Deck
- Screened Patio
- Porch
Location
- Property near a hospital
Utilities
- Humidifier
- Forced Air Zoned Heating and Cooling System
- Heating System Uses Propane
- Underground Utilities
- 200+ Amp Service
- Power Generator
- Gas Water Heater
- Septic Tank
- Cable TV Available
Listing and Financial Details
- Tax Lot 24
- Assessor Parcel Number 172WILBERTWYNKNG
Community Details
Overview
- Fletcher Meadows/Quidnessett Subdivision
Amenities
- Shops
- Public Transportation
Recreation
- Marina
- Golf Course Community
- Tennis Courts
- Recreation Facilities
Ownership History
Purchase Details
Home Financials for this Owner
Home Financials are based on the most recent Mortgage that was taken out on this home.Purchase Details
Home Financials for this Owner
Home Financials are based on the most recent Mortgage that was taken out on this home.Purchase Details
Home Financials for this Owner
Home Financials are based on the most recent Mortgage that was taken out on this home.Similar Homes in North Kingstown, RI
Home Values in the Area
Average Home Value in this Area
Purchase History
| Date | Type | Sale Price | Title Company |
|---|---|---|---|
| Warranty Deed | $1,125,000 | None Available | |
| Quit Claim Deed | -- | None Available | |
| Deed | $782,000 | None Available | |
| Deed | $259,000 | -- |
Mortgage History
| Date | Status | Loan Amount | Loan Type |
|---|---|---|---|
| Previous Owner | $625,600 | Purchase Money Mortgage | |
| Previous Owner | $560,000 | Balloon | |
| Previous Owner | $532,000 | Credit Line Revolving | |
| Previous Owner | $90,000 | No Value Available | |
| Previous Owner | $450,000 | No Value Available |
Property History
| Date | Event | Price | Change | Sq Ft Price |
|---|---|---|---|---|
| 08/11/2022 08/11/22 | Sold | $1,125,000 | +2.3% | $324 / Sq Ft |
| 07/19/2022 07/19/22 | Pending | -- | -- | -- |
| 07/06/2022 07/06/22 | For Sale | $1,100,000 | +40.7% | $317 / Sq Ft |
| 03/20/2020 03/20/20 | Sold | $782,000 | -0.9% | $152 / Sq Ft |
| 02/19/2020 02/19/20 | Pending | -- | -- | -- |
| 01/28/2020 01/28/20 | For Sale | $789,000 | -- | $153 / Sq Ft |
Tax History Compared to Growth
Tax History
| Year | Tax Paid | Tax Assessment Tax Assessment Total Assessment is a certain percentage of the fair market value that is determined by local assessors to be the total taxable value of land and additions on the property. | Land | Improvement |
|---|---|---|---|---|
| 2025 | $12,700 | $1,150,400 | $394,900 | $755,500 |
| 2024 | $11,899 | $829,800 | $312,000 | $517,800 |
| 2023 | $11,899 | $829,800 | $312,000 | $517,800 |
| 2022 | $11,667 | $829,800 | $312,000 | $517,800 |
| 2021 | $12,476 | $712,900 | $232,400 | $480,500 |
| 2020 | $12,115 | $708,900 | $232,400 | $476,500 |
| 2019 | $12,115 | $708,900 | $232,400 | $476,500 |
| 2018 | $10,496 | $553,300 | $176,500 | $376,800 |
| 2017 | $10,286 | $553,300 | $176,500 | $376,800 |
| 2016 | $9,993 | $553,300 | $176,500 | $376,800 |
| 2015 | $9,621 | $498,500 | $176,500 | $322,000 |
| 2014 | $9,427 | $498,500 | $176,500 | $322,000 |
Agents Affiliated with this Home
-
Rita Wright

Seller's Agent in 2022
Rita Wright
RE/MAX Professionals
(401) 480-3113
2 in this area
71 Total Sales
-
Dean Benjamin

Buyer's Agent in 2022
Dean Benjamin
RE/MAX Professionals
(401) 965-0225
2 in this area
119 Total Sales
-
Robert Pressman
R
Seller's Agent in 2020
Robert Pressman
RI Real Estate Services
(401) 525-0315
4 in this area
35 Total Sales
Map
Source: State-Wide MLS
MLS Number: 1314675
APN: NKIN-000165-000024
