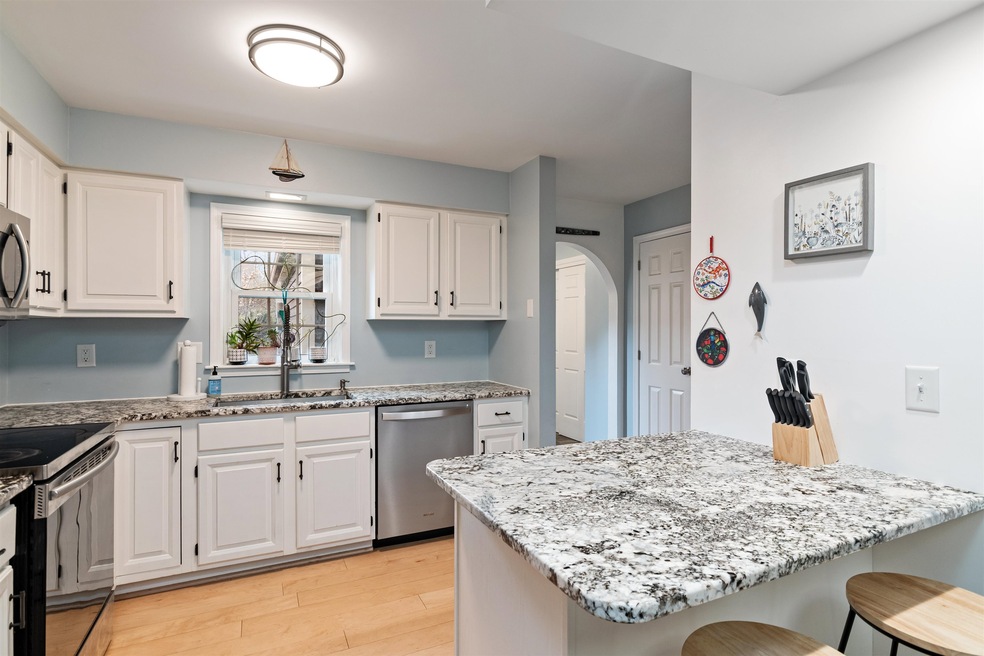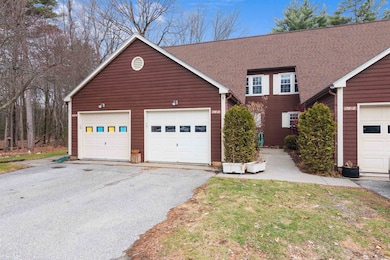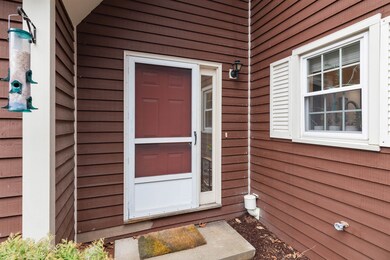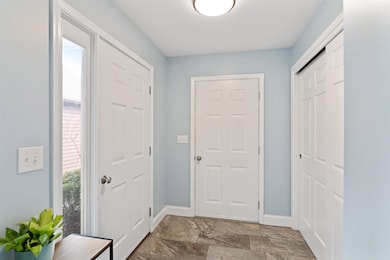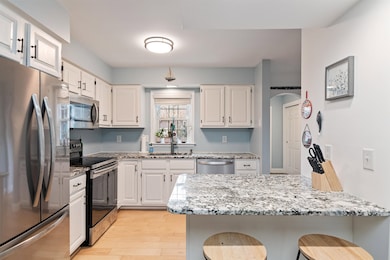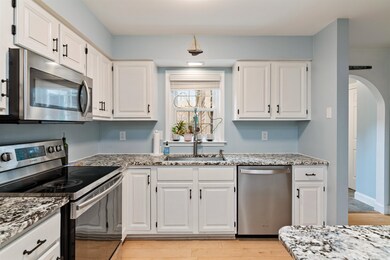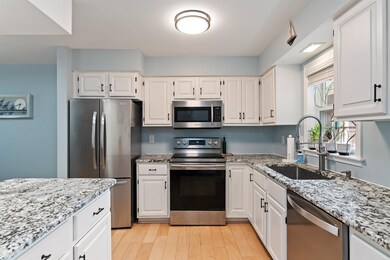172 Woodbine By the Lake Unit 3 Colchester, VT 05446
Estimated payment $2,349/month
Highlights
- Wood Flooring
- Open Floorplan
- Natural Light
- Colchester High School Rated 9+
- 1 Car Direct Access Garage
- Patio
About This Home
Move-in ready 2-bed, 1.5 bath townhome in the heart of Malletts Bay! Offering the perfect blend of modern living and comfort, this spacious home features tasteful finishes throughout. An updated kitchen anchors the open-concept living area, boasting granite countertops, an island, and stainless steel appliances, including a new Frigidaire fridge installed April 2024. The adjacent living/dining room is flooded with natural light, with a sliding glass door leading to your private back patio and shared backyard. The 1st floor also includes a convenient 1⁄2 bath, tiled mudroom, and direct access to the attached 1-car garage with overhead storage. Engineered hardwood floors run throughout this level, creating a cohesive and elegant feel. Upstairs, find 2 bright bedrooms with ample closet space and a renovated full bath that features heated tile floors and a granite-topped vanity. Unfinished basement includes plenty of room for storage as well as a laundry area. Enjoy being part of an HOA that handles plowing, landscaping, trash/recycling, and has a welcoming pet policy. Located in a picturesque neighborhood, this home is just moments from Bayside Park, Airport Park, Colchester Causeway, and Thayer Beach for outdoor enjoyment, with downtown Burlington only 12 minutes away. Nearby local favorites include Rozzi's Tavern and Broadacres Creamee Stand. Don't miss the opportunity to own this Colchester oasis!
Townhouse Details
Home Type
- Townhome
Est. Annual Taxes
- $4,819
Year Built
- Built in 1984
Parking
- 1 Car Direct Access Garage
- Shared Driveway
- Visitor Parking
Home Design
- Wood Frame Construction
- Shingle Roof
- Wood Siding
Interior Spaces
- Property has 2 Levels
- Natural Light
- Blinds
- Entrance Foyer
- Open Floorplan
Kitchen
- Microwave
- Dishwasher
- Kitchen Island
- Disposal
Flooring
- Wood
- Carpet
- Tile
- Vinyl Plank
Bedrooms and Bathrooms
- 2 Bedrooms
Laundry
- Dryer
- Washer
Basement
- Heated Basement
- Basement Fills Entire Space Under The House
- Interior Basement Entry
Home Security
Schools
- Malletts Bay Elementary School
- Colchester Middle School
- Colchester High School
Utilities
- Vented Exhaust Fan
- Baseboard Heating
- Septic Tank
- Cable TV Available
Additional Features
- Hard or Low Nap Flooring
- Patio
- Landscaped
Community Details
Recreation
- Snow Removal
Additional Features
- Woodbine By The Lake Condos
- Fire and Smoke Detector
Map
Home Values in the Area
Average Home Value in this Area
Tax History
| Year | Tax Paid | Tax Assessment Tax Assessment Total Assessment is a certain percentage of the fair market value that is determined by local assessors to be the total taxable value of land and additions on the property. | Land | Improvement |
|---|---|---|---|---|
| 2021 | $3,821 | $0 | $0 | $0 |
| 2020 | $2,715 | $0 | $0 | $0 |
| 2019 | $1,235 | $0 | $0 | $0 |
| 2018 | $3,801 | $0 | $0 | $0 |
| 2017 | $3,755 | $177,100 | $0 | $0 |
| 2016 | -- | $177,100 | $0 | $0 |
| 2015 | -- | $1,771 | $0 | $0 |
| 2014 | -- | $1,771 | $0 | $0 |
| 2013 | -- | $1,771 | $0 | $0 |
Property History
| Date | Event | Price | List to Sale | Price per Sq Ft | Prior Sale |
|---|---|---|---|---|---|
| 09/22/2025 09/22/25 | Price Changed | $370,000 | 0.0% | $302 / Sq Ft | |
| 09/22/2025 09/22/25 | For Sale | $370,000 | -2.6% | $302 / Sq Ft | |
| 08/23/2025 08/23/25 | Pending | -- | -- | -- | |
| 08/22/2025 08/22/25 | Price Changed | $380,000 | -2.6% | $310 / Sq Ft | |
| 07/21/2025 07/21/25 | For Sale | $390,000 | +14.7% | $319 / Sq Ft | |
| 05/20/2022 05/20/22 | Sold | $340,000 | +15.3% | $278 / Sq Ft | View Prior Sale |
| 05/03/2022 05/03/22 | Pending | -- | -- | -- | |
| 04/25/2022 04/25/22 | For Sale | $295,000 | +59.5% | $241 / Sq Ft | |
| 07/24/2017 07/24/17 | Sold | $185,000 | +2.8% | $165 / Sq Ft | View Prior Sale |
| 06/06/2017 06/06/17 | Pending | -- | -- | -- | |
| 06/01/2017 06/01/17 | For Sale | $179,900 | -- | $160 / Sq Ft |
Purchase History
| Date | Type | Sale Price | Title Company |
|---|---|---|---|
| Deed | $340,000 | -- | |
| Deed | $325,000 | -- | |
| Interfamily Deed Transfer | -- | -- | |
| Deed | $178,000 | -- | |
| Grant Deed | $195,000 | -- | |
| Grant Deed | $93,500 | -- | |
| Grant Deed | $89,000 | -- |
Source: PrimeMLS
MLS Number: 5052561
APN: 60 00200 2 025 0000
- 25 Woodbine By the Lake Unit 3
- 133 Timberlake Dr
- 247 Belwood Ave
- 228 Shore Acres Dr
- 304 Thayer Bay Rd
- 90 Belwood Ave
- 261 Holy Cross Rd Unit 102
- 22 Barbara Terrace
- 82 Sunset Dr
- 0 Malletts Head Rd Unit 4888506
- 647 Church Rd
- 0 Marble Island Rd Unit 5009331
- 728 Malletts Bay Club Rd
- 1446 Marble Island Rd
- 60 Brooke Ln
- 111 Fern Ct
- 165 Fern Ct
- 101 Macrae Rd
- 143 Jen Barry Ln
- 652 Bean Rd
- 104 Woodbine By the Lake
- 48 Thayer Bay Cir
- 185 Thayer Bay Rd Unit Thayer Bay Apartment
- 983 Holy Cross Rd Unit 1
- 250 Grey Birch Dr Unit 250 Grey Birch Drive
- 1424 North Ave Unit 1424 1/2
- 111 Causeway Rd
- 2198 Blakely Rd Unit 2
- 424 Creek Farm Rd Unit 1BD Studio Unit 2
- 107 Middle Rd
- 4 Rock Point Rd
- 70 Cambrian Way
- 65 Forman Dr
- 9 Elm St Unit 11 Elm Street Unit C
- 5 Audet St Unit 5A
- 59 Saint Mary St Unit 2
- 92 Saint Louis St Unit 92 Saint Louis Street
- 237 North Ave
- 125 Manhattan Dr Unit 1
- 22 Ward St
