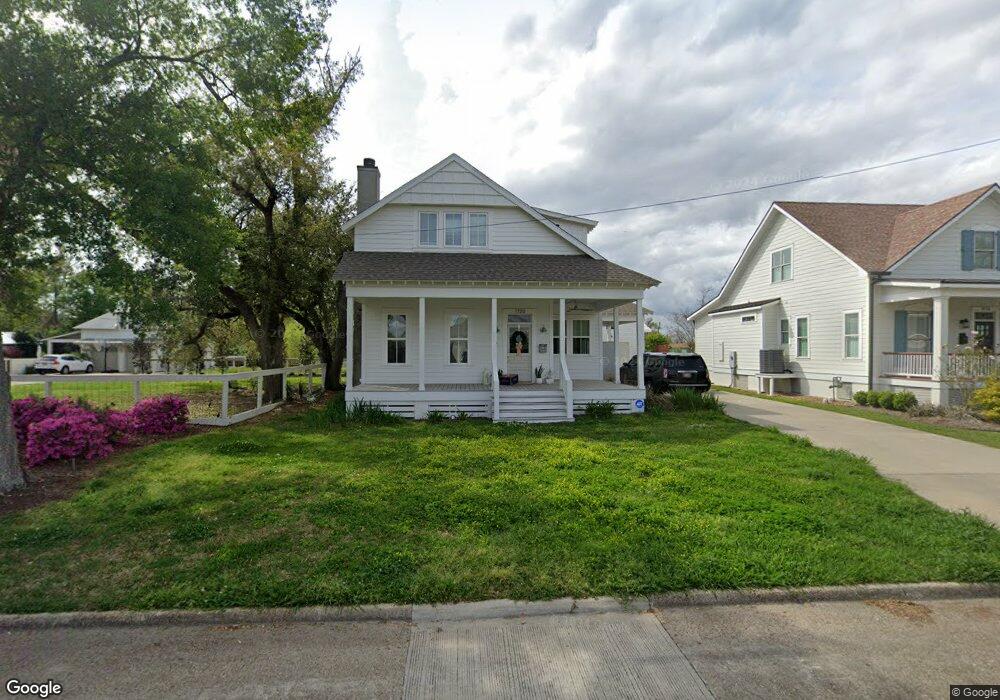1720 Barbe St Lake Charles, LA 70601
Estimated Value: $354,000 - $435,000
Highlights
- Open Floorplan
- Granite Countertops
- Cottage
- High Ceiling
- No HOA
- Beamed Ceilings
About This Home
As of March 2024Timeless design abounds in this charming lake-area home, offering three bedrooms and 2 and a half baths with a floorplan that makes a big impression. Open concept style is perfectly planned in this home and no details have been spared. Very fashionable finishes everywhere you look. Primary suite with dream closet located on first floor, along with a 1/2 bath. Two spacious secondary bedrooms with full bath located on second floor. Choice outdoor space offers extra wide front porch with a swing, screened-in back porch, back door off the carport, and an easy to manage yard and landscape, all just minutes from the lake. Schedule your tour to see all that this home has to offer.
Home Details
Home Type
- Single Family
Est. Annual Taxes
- $3,181
Year Built
- 2019
Lot Details
- 6,955 Sq Ft Lot
- Lot Dimensions are 65 x 107
- East Facing Home
- Back and Front Yard
Home Design
- Cottage
- Pillar, Post or Pier Foundation
Interior Spaces
- 2-Story Property
- Open Floorplan
- Beamed Ceilings
- High Ceiling
- Ceiling Fan
- Wood Burning Fireplace
- Pull Down Stairs to Attic
Kitchen
- Gas Range
- Water Line To Refrigerator
- Dishwasher
- Kitchen Island
- Granite Countertops
Bedrooms and Bathrooms
- 0.5 Bathroom
- Bathtub
- Separate Shower
Laundry
- Laundry Room
- Washer and Gas Dryer Hookup
Parking
- Garage
- Open Parking
Outdoor Features
- Screened Patio
- Front Porch
Schools
- Barbe Elementary School
- Sjwelsh Middle School
- Washington-Marion High School
Utilities
- Central Heating and Cooling System
- Heating System Uses Natural Gas
- Natural Gas Connected
- Cable TV Available
Additional Features
- Energy-Efficient Appliances
- City Lot
Community Details
- No Home Owners Association
- Parmley Rae Sub Subdivision
Ownership History
Purchase Details
Home Financials for this Owner
Home Financials are based on the most recent Mortgage that was taken out on this home.Purchase Details
Home Values in the Area
Average Home Value in this Area
Purchase History
| Date | Buyer | Sale Price | Title Company |
|---|---|---|---|
| Fredericks Leroy Elloyssus | $440,000 | Armor Title | |
| Adams Michael Shelton | $105,000 | None Available |
Property History
| Date | Event | Price | List to Sale | Price per Sq Ft |
|---|---|---|---|---|
| 03/01/2024 03/01/24 | Sold | -- | -- | -- |
| 01/22/2024 01/22/24 | Pending | -- | -- | -- |
| 09/11/2023 09/11/23 | For Sale | $478,000 | -- | $229 / Sq Ft |
Tax History Compared to Growth
Tax History
| Year | Tax Paid | Tax Assessment Tax Assessment Total Assessment is a certain percentage of the fair market value that is determined by local assessors to be the total taxable value of land and additions on the property. | Land | Improvement |
|---|---|---|---|---|
| 2024 | $3,181 | $39,500 | $8,720 | $30,780 |
| 2023 | $3,181 | $39,500 | $8,720 | $30,780 |
| 2022 | $3,207 | $39,500 | $8,720 | $30,780 |
| 2021 | $2,188 | $33,650 | $8,720 | $24,930 |
| 2020 | $3,209 | $33,300 | $8,370 | $24,930 |
| 2019 | $3,749 | $38,850 | $8,070 | $30,780 |
| 2018 | $781 | $8,070 | $8,070 | $0 |
| 2017 | $786 | $8,070 | $8,070 | $0 |
| 2016 | $790 | $8,070 | $8,070 | $0 |
Map
Source: Southwest Louisiana Association of REALTORS®
MLS Number: SWL23005777
APN: 00294721F
- 1825 Barbe St
- 0 Shell Beach Dr Unit SWL23006330
- 0 Shell Beach Dr Unit SWL25100833
- 0 Shell Beach Dr Unit SWL24000295
- 0 Shell Beach Dr Unit SWL23005411
- 0 Shell Beach Dr Unit SWL23005408
- 0 Shell Beach Dr Unit 2500003785
- 0 Shell Beach Dr Unit SWL24000229
- 801 Saint Anthony St Unit E
- 1939 Barbe St
- 850 W Sallier St Unit 14
- 850 W Sallier St Unit 18
- 850 W Sallier St Unit 13
- 1001 W Sallier St Unit F
- 1200 Shell Beach Dr
- 2015 Barbe St
- 727 Rosalie St
- 1821 Kennedy St
- 1505 Bellevue St
- 2200 Barbe Ct
- 1716 Barbe St
- 1800 Barbe St
- 901 Shell Beach Dr
- 1804 Barbe St
- 889 Shell Beach Dr
- 885 Shell Beach Dr
- 1808 Barbe St
- 838 Touchy St
- 823 Shell Beach Dr
- 839 Touchy St
- 813 Shell Beach Dr
- 830 Touchy St
- 1812 Barbe St
- 837 Touchy St
- 835 Touchy St
- 905 Shell Beach Dr
- 1821 Barbe St
- 1816 Barbe St
- 811 Shell Beach Dr
- 826 Touchy St
