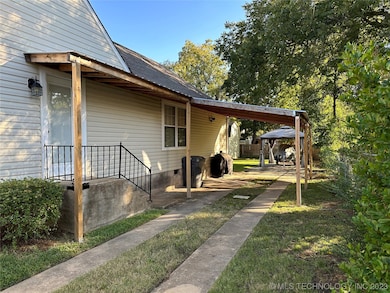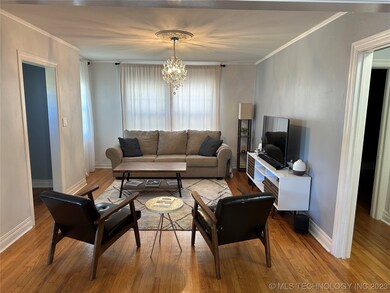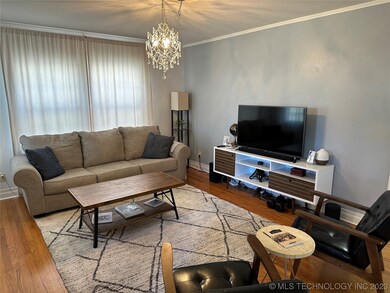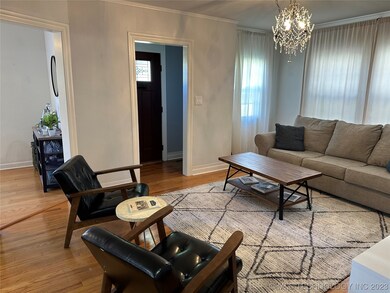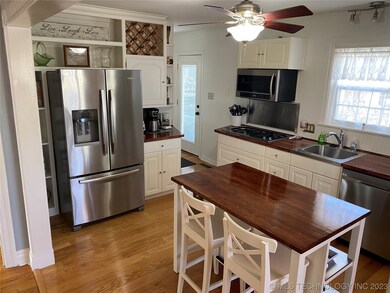
1720 Bixby St Ardmore, OK 73401
About This Home
As of December 2023Come see this beautiful home located in SW Ardmore. This home offers 3 bedrooms and 2 bathrooms. 2 living areas. Office/gaming/hobby room. New central heat and air unit. Beautiful hardwood floors, butcher block countertops, gas cooktop, and much more! Very well maintained. Nice storage building in the back yard. Home warranty included! Call today and make your appointment to see this cozy home.
Home Details
Home Type
Single Family
Est. Annual Taxes
$2,515
Year Built
1930
Lot Details
0
Listing Details
- Directions: From the corner of West Broadway and Sunset, turn South approximately one block to Bixby Street. Turn East approximately 1 1/2 blocks. House is on the South side of the street. Sign in yard.
- Property Sub Type: Single Family Residence
- Prop. Type: Residential
- Year Built: 1930
- Lot Size Acres: 0.17
- Subdivision Name: Highland Park
- Architectural Style: Bungalow
- Garage Yn: No
- Unit Levels: One
- Efficiency: Windows
- Building Stories: 1
- Structure Type: House
- ResoBuildingAreaSource: PublicRecords
- Property Sub Type Additional: Single Family Residence
- Special Features: None
- Stories: 1
Interior Features
- Interior Amenities: Butcher Block Counters, High Ceilings, Other, Cable TV, Ceiling Fan(s)
- Appliances: Built-In Oven, Cooktop, Dishwasher, Disposal, Oven, Range, Refrigerator, Electric Oven, Gas Range, Gas Water Heater, Plumbed For Ice Maker
- Has Basement: Crawl Space
- Full Bathrooms: 2
- Total Bedrooms: 3
- Fireplace: No
- Flooring: Carpet, Laminate, Wood
- Living Area: 1697.0
- Window Features: Vinyl, Insulated Windows
- ResoLivingAreaSource: PublicRecords
Exterior Features
- Exterior Features: Rain Gutters
- Fencing: Chain Link, Privacy
- Lot Features: Other
- Pool Features: None
- Home Warranty: Yes
- Construction Type: Vinyl Siding, Wood Frame
- Direction Faces: North
- Foundation Details: Crawlspace
- Other Structures: Shed(s), Cabana
- Patio And Porch Features: Patio
- Roof: Asphalt, Fiberglass
Utilities
- Sewer: Public Sewer
- Utilities: Cable Available, Electricity Available, Natural Gas Available, Phone Available, Water Available
- Water Source: Public
- Laundry Features: Washer Hookup, Electric Dryer Hookup
- Security: No Safety Shelter, Smoke Detector(s)
- Cooling: Central Air
- Cooling Y N: Yes
- Heating: Central, Gas
- Heating Yn: Yes
Condo/Co-op/Association
- Community Features: Gutter(s), Sidewalks
- Senior Community: Yes
- Association: No
Schools
- High School: Ardmore
- Elementary School: Lincoln
- Junior High Dist: Ardmore - Sch Dist (AD2)
Lot Info
- Lot Size Sq Ft: 7405.0
- Additional Parcels: No
- ResoLotSizeUnits: Acres
Green Features
- Green Indoor Air Qlty: Ventilation
Tax Info
- Tax Year: 2022
- Tax Annual Amount: 1969.0
Ownership History
Purchase Details
Home Financials for this Owner
Home Financials are based on the most recent Mortgage that was taken out on this home.Purchase Details
Home Financials for this Owner
Home Financials are based on the most recent Mortgage that was taken out on this home.Purchase Details
Home Financials for this Owner
Home Financials are based on the most recent Mortgage that was taken out on this home.Purchase Details
Home Financials for this Owner
Home Financials are based on the most recent Mortgage that was taken out on this home.Purchase Details
Home Financials for this Owner
Home Financials are based on the most recent Mortgage that was taken out on this home.Similar Homes in Ardmore, OK
Home Values in the Area
Average Home Value in this Area
Purchase History
| Date | Type | Sale Price | Title Company |
|---|---|---|---|
| Warranty Deed | $210,000 | Stewart Title | |
| Warranty Deed | $180,000 | Abruckle Closing & Escrow | |
| Warranty Deed | $159,000 | Stewart Title Of Ok Inc | |
| Warranty Deed | $125,000 | Stewart Title Of Oklahoma In | |
| Warranty Deed | $139,000 | Stewart Abstract & Title |
Mortgage History
| Date | Status | Loan Amount | Loan Type |
|---|---|---|---|
| Open | $160,000 | New Conventional | |
| Previous Owner | $174,600 | New Conventional | |
| Previous Owner | $100,000 | New Conventional | |
| Previous Owner | $100,000 | Adjustable Rate Mortgage/ARM | |
| Previous Owner | $217,000 | Unknown | |
| Previous Owner | $54,222 | Future Advance Clause Open End Mortgage |
Property History
| Date | Event | Price | Change | Sq Ft Price |
|---|---|---|---|---|
| 12/20/2023 12/20/23 | Sold | $210,000 | -4.5% | $124 / Sq Ft |
| 11/20/2023 11/20/23 | Pending | -- | -- | -- |
| 11/02/2023 11/02/23 | For Sale | $220,000 | +22.2% | $130 / Sq Ft |
| 05/03/2021 05/03/21 | Sold | $180,000 | -2.2% | $106 / Sq Ft |
| 03/20/2021 03/20/21 | Pending | -- | -- | -- |
| 03/20/2021 03/20/21 | For Sale | $184,000 | +15.7% | $108 / Sq Ft |
| 07/13/2020 07/13/20 | Sold | $159,000 | 0.0% | $94 / Sq Ft |
| 06/03/2020 06/03/20 | Pending | -- | -- | -- |
| 06/03/2020 06/03/20 | For Sale | $159,000 | -- | $94 / Sq Ft |
Tax History Compared to Growth
Tax History
| Year | Tax Paid | Tax Assessment Tax Assessment Total Assessment is a certain percentage of the fair market value that is determined by local assessors to be the total taxable value of land and additions on the property. | Land | Improvement |
|---|---|---|---|---|
| 2024 | $2,515 | $25,200 | $3,600 | $21,600 |
| 2023 | $2,515 | $22,248 | $2,648 | $19,600 |
| 2022 | $1,969 | $21,600 | $2,400 | $19,200 |
| 2021 | $1,925 | $19,080 | $2,400 | $16,680 |
| 2020 | $1,359 | $14,671 | $2,400 | $12,271 |
| 2019 | $1,359 | $15,000 | $2,400 | $12,600 |
| 2018 | $1,350 | $14,680 | $2,400 | $12,280 |
| 2017 | $1,292 | $15,129 | $2,400 | $12,729 |
| 2016 | $1,445 | $16,507 | $1,200 | $15,307 |
| 2015 | $1,205 | $16,680 | $1,200 | $15,480 |
| 2014 | $408 | $5,559 | $1,026 | $4,533 |
Agents Affiliated with this Home
-

Seller's Agent in 2023
Paul Pearson
eXp Realty, LLC
(580) 221-7600
106 Total Sales
-
K
Buyer's Agent in 2023
Kaitlyn Gibson
1 Oak Real Estate Co
(580) 222-8936
97 Total Sales
-
S
Buyer's Agent in 2021
Stacey Hesser
Keller Williams Realty Ardmore
(580) 319-7425
83 Total Sales
-
S
Buyer's Agent in 2020
S Brent Howard
Inactive Office
Map
Source: MLS Technology
MLS Number: 2338868
APN: 0575-00-009-003-0-002-00
- 1804 Stanley St SW
- 1703 3rd Ave SW
- 1411 Bixby St
- 1414 3rd Ave SW
- 1319 Bixby St
- 1317 3rd Ave SW
- 624 Sunset Dr SW
- 1223 Stanley St SW
- 711 N St SW
- 1800 SW 6th St
- 1616 6th Ave SW
- 2205 Torrey Pines
- 912 P St SW
- 1203 SW 4th
- 5 Fire Water Dr
- 4 Fire Water Dr
- 1109 McLish Ave SW
- 1112 Bixby St
- 1217 W Main St
- 407 S Commerce St


