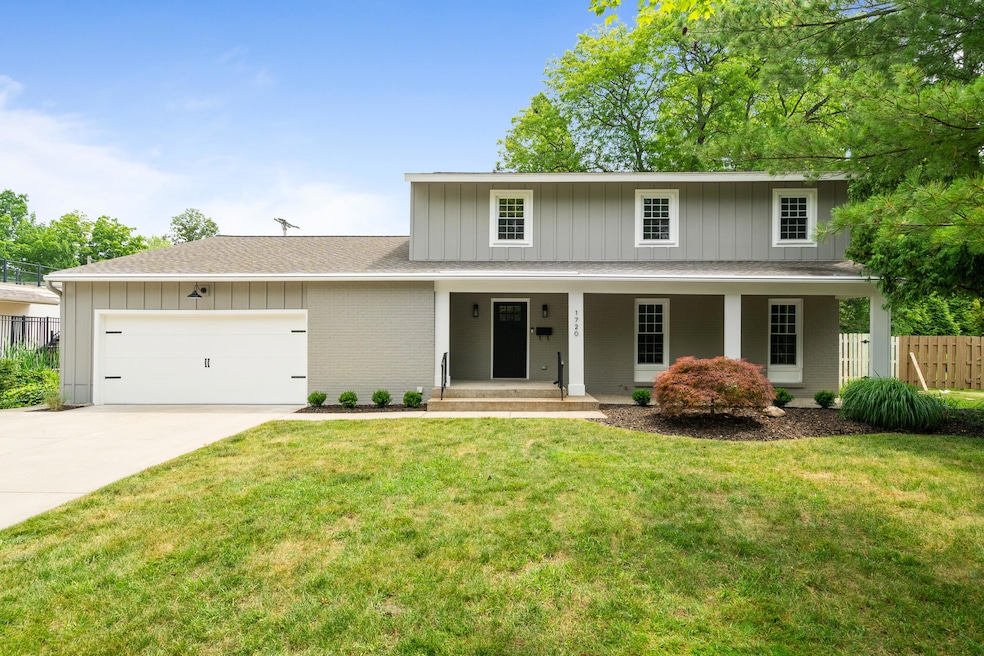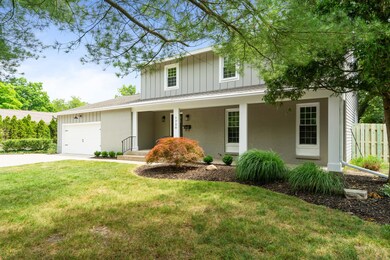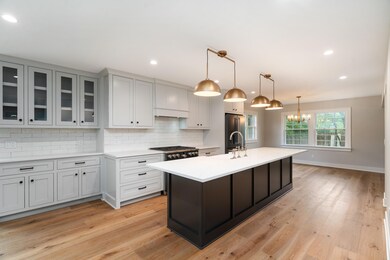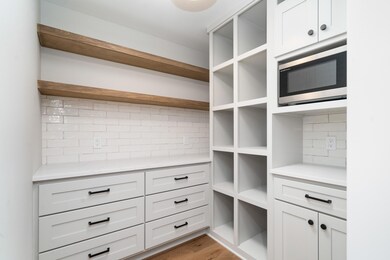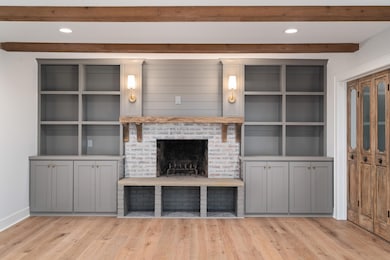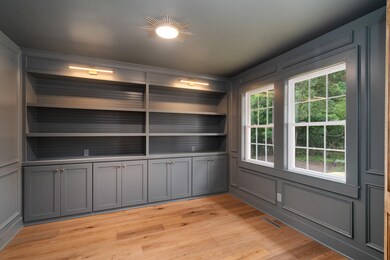
1720 Conlon Ave SE Grand Rapids, MI 49506
Highlights
- Deck
- Mud Room
- Bar Fridge
- East Grand Rapids High School Rated A
- Cul-De-Sac
- Porch
About This Home
As of June 2024Sold before broadcast custom renovation and redesign. This home was taken down to the studs. Contact listing agent for details on the builders next EGR project.
Last Agent to Sell the Property
Keller Williams GR North License #6501394214 Listed on: 06/27/2024

Home Details
Home Type
- Single Family
Est. Annual Taxes
- $7,671
Year Built
- Built in 1972
Lot Details
- 0.27 Acre Lot
- Lot Dimensions are 97x123
- Cul-De-Sac
- Back Yard Fenced
Parking
- 2 Car Attached Garage
Home Design
- Brick Exterior Construction
- Composition Roof
- Asphalt Roof
- Wood Siding
- Aluminum Siding
Interior Spaces
- 2-Story Property
- Bar Fridge
- Replacement Windows
- Window Screens
- Mud Room
- Living Room with Fireplace
Kitchen
- Eat-In Kitchen
- Range
- Microwave
- Freezer
- Dishwasher
- Kitchen Island
- Disposal
Bedrooms and Bathrooms
- 4 Bedrooms
Laundry
- Laundry Room
- Laundry on main level
- Dryer
- Washer
- Sink Near Laundry
Basement
- Basement Fills Entire Space Under The House
- 1 Bedroom in Basement
Outdoor Features
- Deck
- Porch
Utilities
- Forced Air Heating and Cooling System
- Heating System Uses Natural Gas
- Natural Gas Water Heater
- High Speed Internet
- Cable TV Available
Ownership History
Purchase Details
Home Financials for this Owner
Home Financials are based on the most recent Mortgage that was taken out on this home.Purchase Details
Home Financials for this Owner
Home Financials are based on the most recent Mortgage that was taken out on this home.Similar Homes in Grand Rapids, MI
Home Values in the Area
Average Home Value in this Area
Purchase History
| Date | Type | Sale Price | Title Company |
|---|---|---|---|
| Warranty Deed | -- | Sun Title | |
| Warranty Deed | $1,100,000 | Sun Title | |
| Warranty Deed | $555,000 | Grand Rapids Title |
Mortgage History
| Date | Status | Loan Amount | Loan Type |
|---|---|---|---|
| Open | $800,000 | New Conventional |
Property History
| Date | Event | Price | Change | Sq Ft Price |
|---|---|---|---|---|
| 06/27/2024 06/27/24 | For Sale | $1,100,000 | 0.0% | $334 / Sq Ft |
| 06/21/2024 06/21/24 | Sold | $1,100,000 | +98.2% | $334 / Sq Ft |
| 06/21/2024 06/21/24 | Pending | -- | -- | -- |
| 01/05/2024 01/05/24 | Sold | $555,000 | +14.4% | $168 / Sq Ft |
| 12/04/2023 12/04/23 | Pending | -- | -- | -- |
| 12/03/2023 12/03/23 | For Sale | $485,000 | -- | $147 / Sq Ft |
Tax History Compared to Growth
Tax History
| Year | Tax Paid | Tax Assessment Tax Assessment Total Assessment is a certain percentage of the fair market value that is determined by local assessors to be the total taxable value of land and additions on the property. | Land | Improvement |
|---|---|---|---|---|
| 2025 | $11,034 | $478,800 | $0 | $0 |
| 2024 | $11,034 | $330,900 | $0 | $0 |
| 2023 | $10,519 | $294,100 | $0 | $0 |
| 2022 | $7,655 | $275,200 | $0 | $0 |
| 2021 | $7,461 | $263,400 | $0 | $0 |
| 2020 | $6,897 | $220,100 | $0 | $0 |
| 2019 | $7,295 | $199,300 | $0 | $0 |
| 2018 | $7,179 | $197,300 | $0 | $0 |
| 2017 | $7,063 | $180,500 | $0 | $0 |
| 2016 | $6,914 | $166,300 | $0 | $0 |
| 2015 | -- | $166,300 | $0 | $0 |
| 2013 | -- | $142,600 | $0 | $0 |
Agents Affiliated with this Home
-
B
Seller's Agent in 2024
Brenda Pratt
Keller Williams GR North
(616) 340-8129
61 in this area
143 Total Sales
-

Seller's Agent in 2024
Julie Rossio
Keller Williams GR East
(616) 460-5716
20 in this area
197 Total Sales
-
M
Buyer's Agent in 2024
Molly McManus
Greenridge Realty (EGR)
(616) 485-9941
31 in this area
119 Total Sales
Map
Source: Southwestern Michigan Association of REALTORS®
MLS Number: 24033006
APN: 41-18-03-328-002
- 2700 Norfolk Rd SE
- 1862 Avondale Dr SE
- 1558 Lake Grove Ave SE
- 2524 Albert Dr SE
- 1711 Sherwood Ave SE
- 2617 Richards Dr SE
- 1753 Breton Rd SE
- 2335 Elinor Ln SE Unit (Lot 4)
- 2639 Burton St SE
- 1541 Groton Rd SE
- 2342 Elliott St SE
- 1517 Sherwood Ave SE
- 1836 Ridgewood Ave SE
- 2225 Griggs St SE Unit 3
- 2227 Griggs St SE Unit 4
- 2519 Inverness Rd SE
- 2252 Burton St SE
- 1414 Rosalind Rd SE
- 1432 Eastlawn Rd SE
- 2234 Griggs St SE Unit 44
