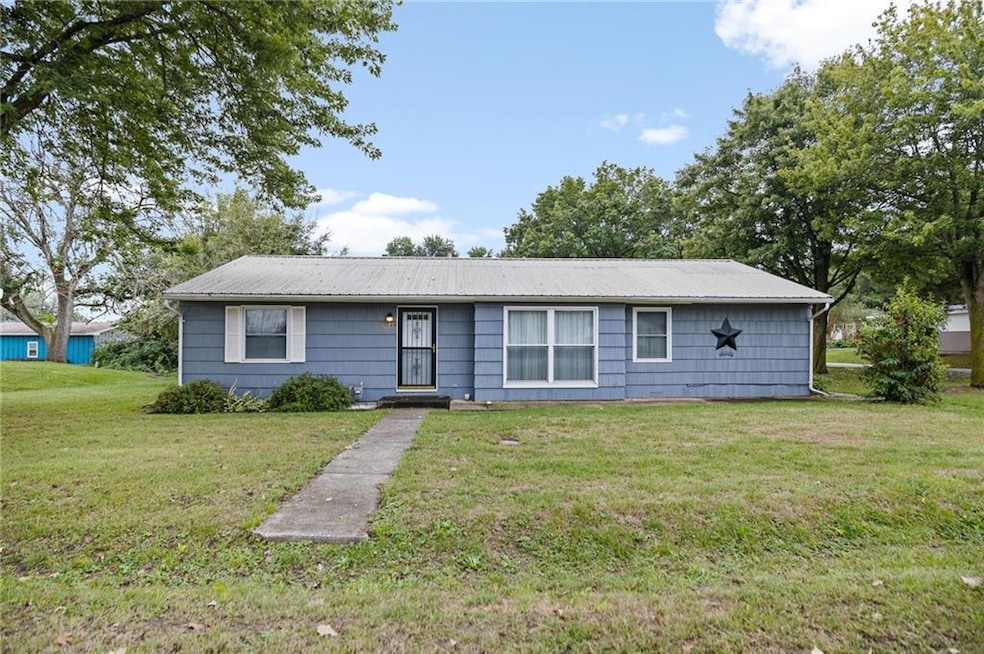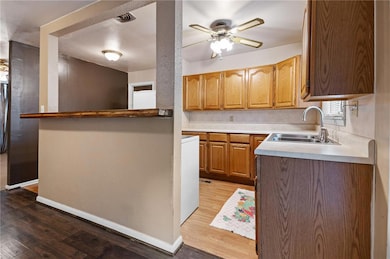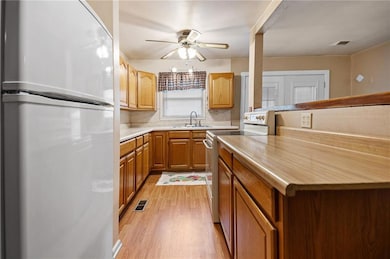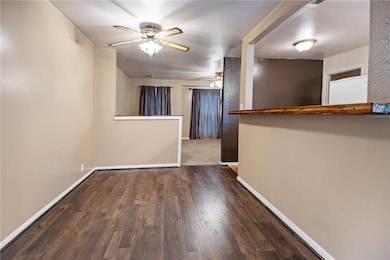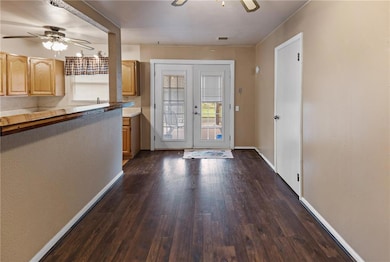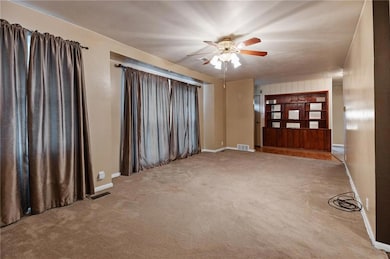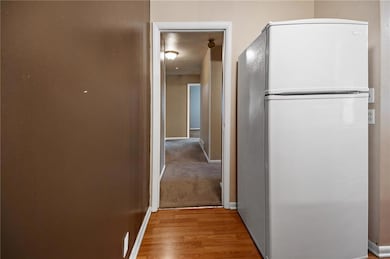1720 E 7th St Trenton, MO 64683
Estimated payment $822/month
Highlights
- Deck
- Wood Flooring
- Laundry Room
- Ranch Style House
- No HOA
- Forced Air Heating and Cooling System
About This Home
*Back on market, no fault of sellers, home has passed appraisal! If you have been looking for a cozy, efficient, one level home in Trenton, this one is for you! Walking in this home, you will be greeted with a welcoming kitchen/dining room area. The living room is spacious, with large windows letting in natural light. Down the hall, you will find three bedrooms, as well as a full bathroom with a walk-in tile shower. This home was built in 1950 and has original hardwood floors! Off of the kitchen, there is a handy laundry room, with extra storage, and a folding table. This home once had a garage, but it has been converted into a large storage room. This room could be turned into a fourth bedroom, office, or even back into a garage. Outside the home, you will notice the newer back deck, with a large shade umbrella. Just imagine the cool fall breeze as you relax with friends and family in this outdoor space. The home sits on a quarter-acre lot, and also features a carport, and garden shed. Solid construction, this home sits on a crawlspace, and also has a metal roof! Call your favorite agent and take a look today!
Listing Agent
Rorebeck Realty Brokerage Phone: 660-654-9354 License #2021024486 Listed on: 09/25/2025

Home Details
Home Type
- Single Family
Est. Annual Taxes
- $699
Lot Details
- 10,890 Sq Ft Lot
- Paved or Partially Paved Lot
Parking
- Carport
Home Design
- Ranch Style House
- Metal Roof
Interior Spaces
- 1,402 Sq Ft Home
- Crawl Space
- Built-In Electric Oven
- Laundry Room
Flooring
- Wood
- Carpet
Bedrooms and Bathrooms
- 3 Bedrooms
- 1 Full Bathroom
Additional Features
- Deck
- City Lot
- Forced Air Heating and Cooling System
Community Details
- No Home Owners Association
Listing and Financial Details
- Assessor Parcel Number 110521011400200
- $0 special tax assessment
Map
Home Values in the Area
Average Home Value in this Area
Tax History
| Year | Tax Paid | Tax Assessment Tax Assessment Total Assessment is a certain percentage of the fair market value that is determined by local assessors to be the total taxable value of land and additions on the property. | Land | Improvement |
|---|---|---|---|---|
| 2024 | $699 | $9,320 | $1,570 | $7,750 |
| 2023 | $700 | $9,320 | $1,570 | $7,750 |
| 2022 | $694 | $9,320 | $1,570 | $7,750 |
| 2021 | $687 | $9,320 | $1,570 | $7,750 |
| 2020 | $689 | $9,320 | $1,570 | $7,750 |
| 2019 | $651 | $9,320 | $1,570 | $7,750 |
| 2018 | $651 | $9,320 | $1,570 | $7,750 |
| 2017 | $640 | $9,320 | $1,570 | $7,750 |
| 2016 | $500 | $7,010 | $1,570 | $5,440 |
| 2015 | -- | $6,770 | $1,570 | $5,200 |
| 2013 | -- | $6,769 | $1,571 | $5,198 |
| 2012 | -- | $35,630 | $8,270 | $27,360 |
Property History
| Date | Event | Price | List to Sale | Price per Sq Ft |
|---|---|---|---|---|
| 10/28/2025 10/28/25 | For Sale | $144,900 | 0.0% | $103 / Sq Ft |
| 09/29/2025 09/29/25 | Pending | -- | -- | -- |
| 09/25/2025 09/25/25 | For Sale | $144,900 | -- | $103 / Sq Ft |
Purchase History
| Date | Type | Sale Price | Title Company |
|---|---|---|---|
| Warranty Deed | -- | -- | |
| Warranty Deed | -- | -- | |
| Warranty Deed | -- | -- |
Source: Heartland MLS
MLS Number: 2577522
APN: 110521011400200
- 1704 E 8th St
- 1602 E 7th St
- 1715 E 8th St
- 705 E 6th St
- 1224 E 13th Ct
- 820 Olive St
- 106 Kavanaugh St
- 102 Kavanaugh St
- 1600 E 16th St
- 1744 Oklahoma Ave
- 305 E 10th St
- 152 E 8th St
- 1606 Pleasant Plain
- 1712 Hillcrest Dr
- 2402 Park Lane Dr
- 1811 Chicago St
- 430 W 13th St
- 2700 Meadowlark Ln
- 2205 Chicago St
- 1745 Lake Trenton Dr
