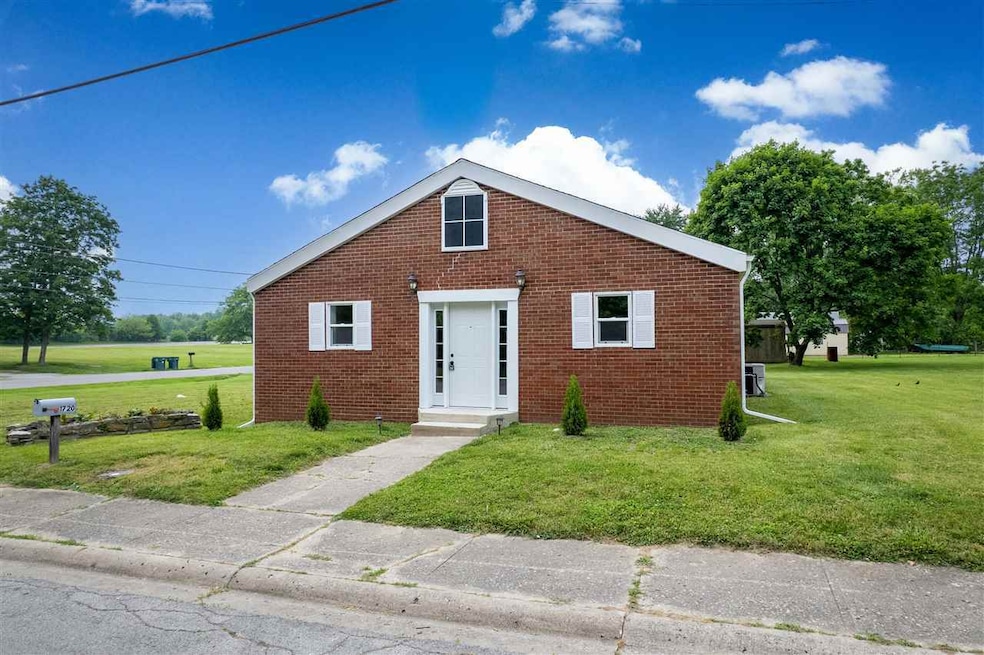
1720 Holsapple Rd Richmond, IN 47374
Estimated payment $931/month
Highlights
- Laundry in Utility Room
- 1-Story Property
- Forced Air Heating and Cooling System
About This Home
CHURCH to HOME CONVERSION! Completely remodeled and truly one-of-a-kind! This all-brick former church has been transformed into a beautiful 2-bedroom, 2-bath home with 1,706 square feet of brand-new living space. Nearly everything is new — including: windows, flooring, drywall, paint, trim, kitchen, plumbing, and electrical. Enjoy peace of mind with a seller-provided HOME WARRANTY! A rare opportunity to own a distinctive property that blends history with quality craftsmanship — completely move in ready. (FYI - Plumbing, electrical, and structure had to pass new construction inspections after completed due to zoning changes) Situated on a half acre lot, allowing for plenty of parking space.
Home Details
Home Type
- Single Family
Est. Annual Taxes
- $786
Year Built
- Built in 1948
Lot Details
- 0.5 Acre Lot
Home Design
- Brick Exterior Construction
- Asphalt Roof
- Stick Built Home
Interior Spaces
- 1,705 Sq Ft Home
- 1-Story Property
- Electric Range
- Laundry in Utility Room
Bedrooms and Bathrooms
- 2 Bedrooms
- 2 Full Bathrooms
Schools
- Crestdale Elementary School
- Dennis/Test Middle School
- Richmond High School
Utilities
- Forced Air Heating and Cooling System
- Heating System Uses Gas
- Electric Water Heater
Map
Home Values in the Area
Average Home Value in this Area
Tax History
| Year | Tax Paid | Tax Assessment Tax Assessment Total Assessment is a certain percentage of the fair market value that is determined by local assessors to be the total taxable value of land and additions on the property. | Land | Improvement |
|---|---|---|---|---|
| 2024 | $786 | $26,200 | $12,700 | $13,500 |
| 2023 | $572 | $26,200 | $12,700 | $13,500 |
| 2022 | $572 | $26,400 | $12,700 | $13,700 |
| 2021 | $600 | $20,000 | $10,300 | $9,700 |
| 2020 | $600 | $20,000 | $10,300 | $9,700 |
| 2019 | $600 | $20,000 | $10,300 | $9,700 |
| 2018 | $600 | $20,000 | $10,300 | $9,700 |
| 2017 | $591 | $19,700 | $10,300 | $9,400 |
| 2016 | $585 | $52,300 | $16,000 | $36,300 |
| 2014 | -- | $50,700 | $16,000 | $34,700 |
| 2013 | -- | $49,500 | $16,000 | $33,500 |
Property History
| Date | Event | Price | Change | Sq Ft Price |
|---|---|---|---|---|
| 08/16/2025 08/16/25 | Pending | -- | -- | -- |
| 07/25/2025 07/25/25 | Price Changed | $159,900 | -3.1% | $94 / Sq Ft |
| 07/10/2025 07/10/25 | Price Changed | $165,000 | -2.9% | $97 / Sq Ft |
| 06/27/2025 06/27/25 | Price Changed | $170,000 | -2.3% | $100 / Sq Ft |
| 06/19/2025 06/19/25 | Price Changed | $174,000 | -0.6% | $102 / Sq Ft |
| 06/09/2025 06/09/25 | For Sale | $175,000 | +218.2% | $103 / Sq Ft |
| 04/05/2024 04/05/24 | Sold | -- | -- | -- |
| 03/22/2024 03/22/24 | Pending | -- | -- | -- |
| 03/10/2024 03/10/24 | Price Changed | $55,000 | -8.3% | $32 / Sq Ft |
| 01/28/2024 01/28/24 | For Sale | $60,000 | -- | $35 / Sq Ft |
Purchase History
| Date | Type | Sale Price | Title Company |
|---|---|---|---|
| Warranty Deed | $40,000 | None Listed On Document | |
| Quit Claim Deed | -- | None Available | |
| Deed | $15,500 | -- | |
| Corporate Deed | -- | -- |
Mortgage History
| Date | Status | Loan Amount | Loan Type |
|---|---|---|---|
| Open | $45,290 | Credit Line Revolving |
Similar Homes in Richmond, IN
Source: Richmond Association of REALTORS®
MLS Number: 10051213
APN: 89-16-19-330-406.000-030
- 2518 NW 15th St
- 1414 Holsapple Rd
- 2700 Williamsburg Pike
- TBD Industries Rd
- +/-5 Acres Industries Rd
- 2875 U S 35
- 1203 NW L St
- 3 Buckeye Dr
- 1441 Hunt St
- 6 Dogwood Dr
- 13 Fair Oak Dr
- 1405 Ratliff St
- 39 Court Rd
- 1208 Harris St
- 1318 Boyer St
- LOT 152 Meadow Park Sec 12
- 1110 Harris St
- 1218 Crosshall St
- 225 NW J St
- 1217 Crosshall St






