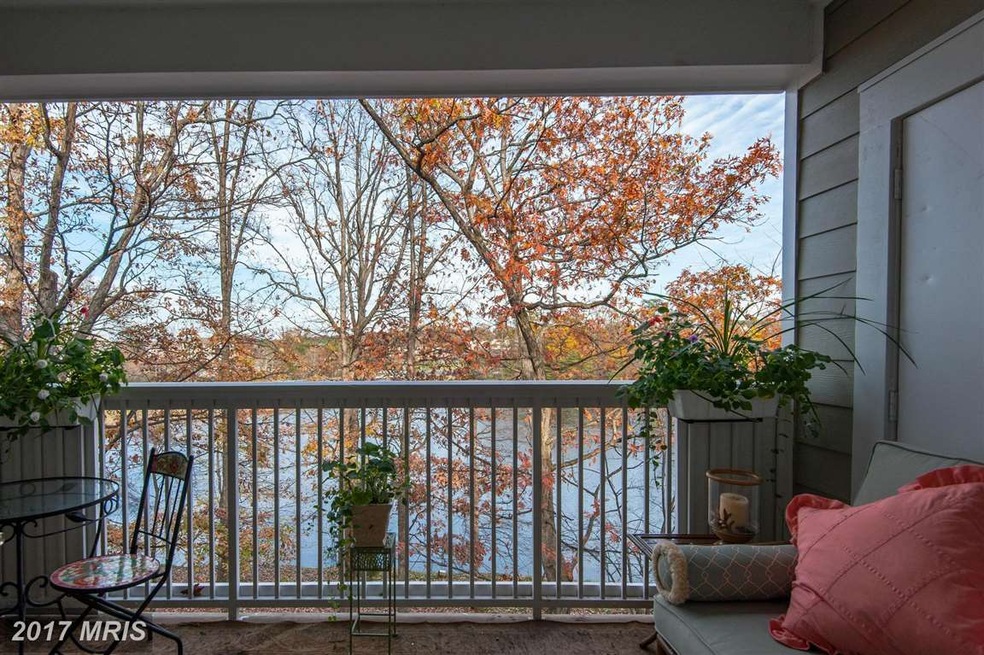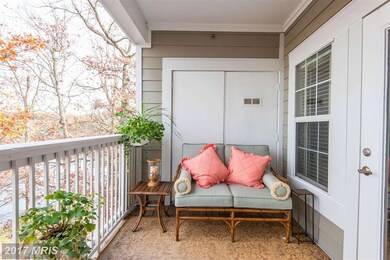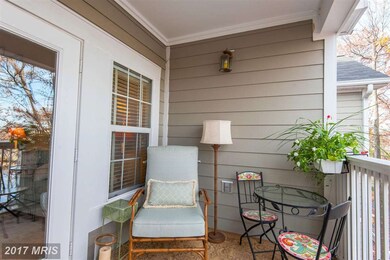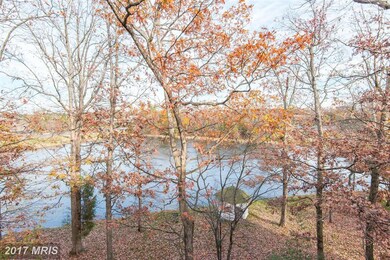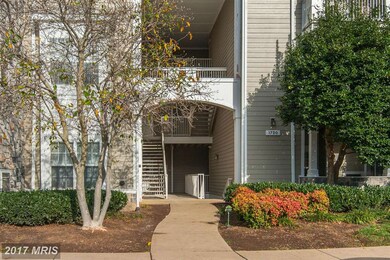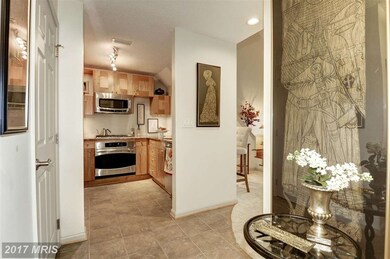
1720 Lake Shore Crest Dr Unit 34 Reston, VA 20190
Reston Town Center NeighborhoodHighlights
- Water Views
- Fitness Center
- Contemporary Architecture
- Langston Hughes Middle School Rated A-
- Open Floorplan
- Vaulted Ceiling
About This Home
As of July 2020Rarely offered for sale in Edgewater...penthouse with stunning lake views from romantic balcony. Grand remodeling from the floor up. . . brand new kitchen with wine frig, gas cooktop, under-counter oven, pull out pantry shelves. New floor-to-ceiling built-in cabinetry in master bedroom, fantastic walk-in closet, and magnificent new bath. Gleaming wood staircase leads to exquisite loft. Perfect!
Last Agent to Sell the Property
Long & Foster Real Estate, Inc. Listed on: 11/27/2015

Property Details
Home Type
- Condominium
Est. Annual Taxes
- $3,272
Year Built
- Built in 1994
HOA Fees
- $320 Monthly HOA Fees
Parking
- Rented or Permit Required
Home Design
- Contemporary Architecture
Interior Spaces
- 966 Sq Ft Home
- Property has 2 Levels
- Open Floorplan
- Built-In Features
- Vaulted Ceiling
- Ceiling Fan
- Gas Fireplace
- Window Treatments
- Water Views
- Stacked Washer and Dryer
Kitchen
- Breakfast Area or Nook
- Oven
- Cooktop
- Microwave
- Ice Maker
- Dishwasher
- Disposal
Bedrooms and Bathrooms
- 1 Main Level Bedroom
- En-Suite Bathroom
- 1 Full Bathroom
Utilities
- Forced Air Heating and Cooling System
- Vented Exhaust Fan
- Electric Water Heater
Additional Features
- Balcony
- Property is in very good condition
Listing and Financial Details
- Assessor Parcel Number 17-1-21-4-34
Community Details
Overview
- Association fees include exterior building maintenance, common area maintenance, insurance, reserve funds, road maintenance, snow removal, trash
- Low-Rise Condominium
- Edgewater At Town Center Subdivision, A/Loft Floorplan
- Edgewater At Tow Community
- The community has rules related to alterations or architectural changes, parking rules
Amenities
- Party Room
- Recreation Room
Recreation
- Fitness Center
- Community Pool
Ownership History
Purchase Details
Home Financials for this Owner
Home Financials are based on the most recent Mortgage that was taken out on this home.Purchase Details
Home Financials for this Owner
Home Financials are based on the most recent Mortgage that was taken out on this home.Purchase Details
Home Financials for this Owner
Home Financials are based on the most recent Mortgage that was taken out on this home.Purchase Details
Home Financials for this Owner
Home Financials are based on the most recent Mortgage that was taken out on this home.Purchase Details
Home Financials for this Owner
Home Financials are based on the most recent Mortgage that was taken out on this home.Similar Homes in Reston, VA
Home Values in the Area
Average Home Value in this Area
Purchase History
| Date | Type | Sale Price | Title Company |
|---|---|---|---|
| Deed | $340,000 | Stewart Title & Escrow Inc | |
| Warranty Deed | $315,000 | Stewart Title And Settlement | |
| Warranty Deed | $274,000 | -- | |
| Deed | $164,900 | -- | |
| Deed | $119,900 | -- |
Mortgage History
| Date | Status | Loan Amount | Loan Type |
|---|---|---|---|
| Open | $273,780 | VA | |
| Previous Owner | $283,500 | New Conventional | |
| Previous Owner | $174,000 | New Conventional | |
| Previous Owner | $174,000 | New Conventional | |
| Previous Owner | $131,920 | New Conventional | |
| Previous Owner | $123,450 | No Value Available |
Property History
| Date | Event | Price | Change | Sq Ft Price |
|---|---|---|---|---|
| 06/18/2025 06/18/25 | For Sale | $385,000 | +13.2% | $399 / Sq Ft |
| 07/01/2020 07/01/20 | Sold | $340,000 | -5.5% | $352 / Sq Ft |
| 05/15/2020 05/15/20 | For Sale | $359,900 | +5.9% | $373 / Sq Ft |
| 05/07/2020 05/07/20 | Off Market | $340,000 | -- | -- |
| 05/07/2020 05/07/20 | For Sale | $360,000 | 0.0% | $373 / Sq Ft |
| 01/19/2018 01/19/18 | Rented | $1,700 | -5.6% | -- |
| 01/18/2018 01/18/18 | Under Contract | -- | -- | -- |
| 12/21/2017 12/21/17 | For Rent | $1,800 | 0.0% | -- |
| 01/27/2016 01/27/16 | Sold | $315,000 | -6.0% | $326 / Sq Ft |
| 12/07/2015 12/07/15 | Pending | -- | -- | -- |
| 11/27/2015 11/27/15 | For Sale | $335,000 | -- | $347 / Sq Ft |
Tax History Compared to Growth
Tax History
| Year | Tax Paid | Tax Assessment Tax Assessment Total Assessment is a certain percentage of the fair market value that is determined by local assessors to be the total taxable value of land and additions on the property. | Land | Improvement |
|---|---|---|---|---|
| 2024 | $3,915 | $319,210 | $64,000 | $255,210 |
| 2023 | $3,380 | $282,490 | $56,000 | $226,490 |
| 2022 | $3,565 | $294,260 | $59,000 | $235,260 |
| 2021 | $3,582 | $288,490 | $58,000 | $230,490 |
| 2020 | $3,338 | $266,750 | $53,000 | $213,750 |
| 2019 | $3,428 | $273,890 | $55,000 | $218,890 |
| 2018 | $3,214 | $279,480 | $56,000 | $223,480 |
| 2017 | $3,376 | $279,480 | $56,000 | $223,480 |
| 2016 | $3,086 | $256,030 | $51,000 | $205,030 |
| 2015 | $3,272 | $281,310 | $56,000 | $225,310 |
| 2014 | $3,265 | $281,310 | $56,000 | $225,310 |
Agents Affiliated with this Home
-
C
Seller's Agent in 2025
Cinnamon Pham
Kylin Realty Inc.
-
J
Seller's Agent in 2020
Janet Gresh
Keller Williams Realty
-
L
Buyer's Agent in 2020
Lindsey Hagen
Real Broker, LLC
-
D
Seller's Agent in 2016
Donna Uscinski
Long & Foster
Map
Source: Bright MLS
MLS Number: 1003729361
APN: 0171-21040034
- 1716 Lake Shore Crest Dr Unit 33
- 1712 Lake Shore Crest Dr Unit 14
- 1705 Lake Shore Crest Dr Unit 25
- 1701 Lake Shore Crest Dr Unit 11
- 1711 Blue Flint Ct
- 12009 Taliesin Place Unit 36
- 12013 Taliesin Place Unit 33
- 12005 Taliesin Place Unit 35
- 12025 New Dominion Pkwy Unit 305
- 12025 New Dominion Pkwy Unit 509
- 12180 Abington Hall Place Unit 301
- 1830 Fountain Dr Unit 1305
- 1830 Fountain Dr Unit 1106
- 12129 Chancery Station Cir
- 12170 Abington Hall Place Unit 201
- 11990 Market St Unit 603
- 11990 Market St Unit 907
- 11990 Market St Unit 101
- 11990 Market St Unit 701
- 11990 Market St Unit 1404
