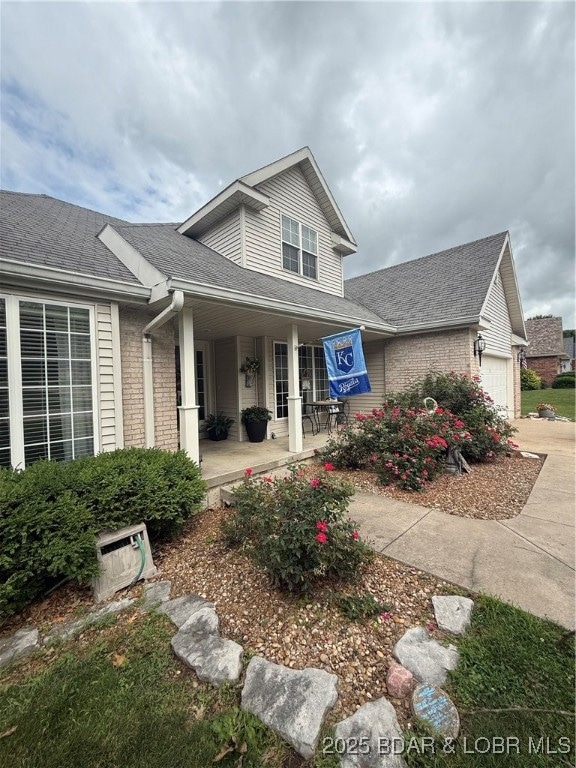
1720 Lakeview Dr Chillicothe, MO 64601
Estimated payment $2,167/month
Highlights
- Deck
- 1 Fireplace
- 2 Car Attached Garage
- Field Elementary School Rated A-
- Furnished
- Brick or Stone Mason
About This Home
This beautiful, turn-key home in Chillicothe is ready for a new owner! Boasting 3 spacious bedrooms and 2 and half baths, this home home has plenty of space for everyone! The upstairs area houses 2 spacious bedrooms and a full bathroom. Main level has the grand master bedroom with a private bathroom and a huge, walk-in closet. The living room flows right into the kitchen and dining area in this main level open floor plan. Walk down stairs into a finished basement area that includes a bar, poker table, and ping pong table, with walkout access to the backyard and patio. Located in the coveted Lakeview Estates, this home is within walking distance of Danner Park, Greenhills Golf course, and Chilli Bay waterpark for loads of fun! Come check out this Amazing home today!!
Listing Agent
EXP Realty, LLC Brokerage Phone: (866) 224-1761 License #2017006034 Listed on: 07/03/2025

Co-Listing Agent
EXP Realty, LLC Brokerage Phone: (866) 224-1761 License #2022022975
Home Details
Home Type
- Single Family
Est. Annual Taxes
- $2,339
Year Built
- Built in 2005
Lot Details
- 9,583 Sq Ft Lot
- Lot Dimensions are 80x120x80x120
HOA Fees
- $8 Monthly HOA Fees
Parking
- 2 Car Attached Garage
- Driveway
Home Design
- Brick or Stone Mason
- Slab Foundation
- Shingle Roof
- Architectural Shingle Roof
- Vinyl Siding
Interior Spaces
- 2,452 Sq Ft Home
- 2-Story Property
- Furnished
- Ceiling Fan
- 1 Fireplace
- Partially Finished Basement
- Partial Basement
Kitchen
- Oven
- Cooktop
- Microwave
- Dishwasher
Bedrooms and Bathrooms
- 3 Bedrooms
Laundry
- Dryer
- Washer
Additional Features
- Deck
- Outside City Limits
- Forced Air Heating and Cooling System
Community Details
- Out Of Area Subdivision
Listing and Financial Details
- Assessor Parcel Number 060700250000435
Map
Home Values in the Area
Average Home Value in this Area
Tax History
| Year | Tax Paid | Tax Assessment Tax Assessment Total Assessment is a certain percentage of the fair market value that is determined by local assessors to be the total taxable value of land and additions on the property. | Land | Improvement |
|---|---|---|---|---|
| 2024 | $2,339 | $32,200 | $4,720 | $27,480 |
| 2023 | $2,339 | $32,200 | $4,720 | $27,480 |
| 2022 | $2,146 | $29,750 | $4,720 | $25,030 |
| 2021 | $2,165 | $29,750 | $4,720 | $25,030 |
| 2020 | $2,165 | $29,750 | $4,720 | $25,030 |
| 2019 | $2,158 | $29,750 | $4,720 | $25,030 |
| 2018 | $2,190 | $30,320 | $4,720 | $25,600 |
| 2017 | $2,190 | $30,320 | $4,720 | $25,600 |
| 2016 | $2,099 | $29,000 | $4,060 | $24,940 |
| 2015 | -- | $29,000 | $4,060 | $24,940 |
| 2011 | -- | $152,600 | $21,340 | $131,260 |
Property History
| Date | Event | Price | Change | Sq Ft Price |
|---|---|---|---|---|
| 07/14/2025 07/14/25 | Pending | -- | -- | -- |
| 07/03/2025 07/03/25 | For Sale | $370,000 | -- | $151 / Sq Ft |
Purchase History
| Date | Type | Sale Price | Title Company |
|---|---|---|---|
| Warranty Deed | -- | None Available |
Mortgage History
| Date | Status | Loan Amount | Loan Type |
|---|---|---|---|
| Open | $201,400 | VA | |
| Previous Owner | $140,599 | New Conventional | |
| Previous Owner | $144,000 | Unknown | |
| Previous Owner | $25,000 | Credit Line Revolving |
Similar Homes in Chillicothe, MO
Source: Bagnell Dam Association of REALTORS®
MLS Number: 3578826
APN: 06-07.00-25-0-00-04.35
- 0 Lakeview Dr Unit 11275370
- 1617 Hickory Dr
- 1212 Alexander St
- 3057 Washington St
- 40 10th St
- 8 John F. Kennedy Ave
- 904 Jefferson St
- 224 E Polk St
- 1821 Fair St
- 1001 Elm St
- 912 Vine St
- 1310 Walnut St
- 1818 Fair St
- 816 Easton St
- 2216 Country Club Dr
- 904 Vine St
- 337 Calhoun St
- 338 Calhoun St
- 00 Litton Rd
- 1416 Fair St






