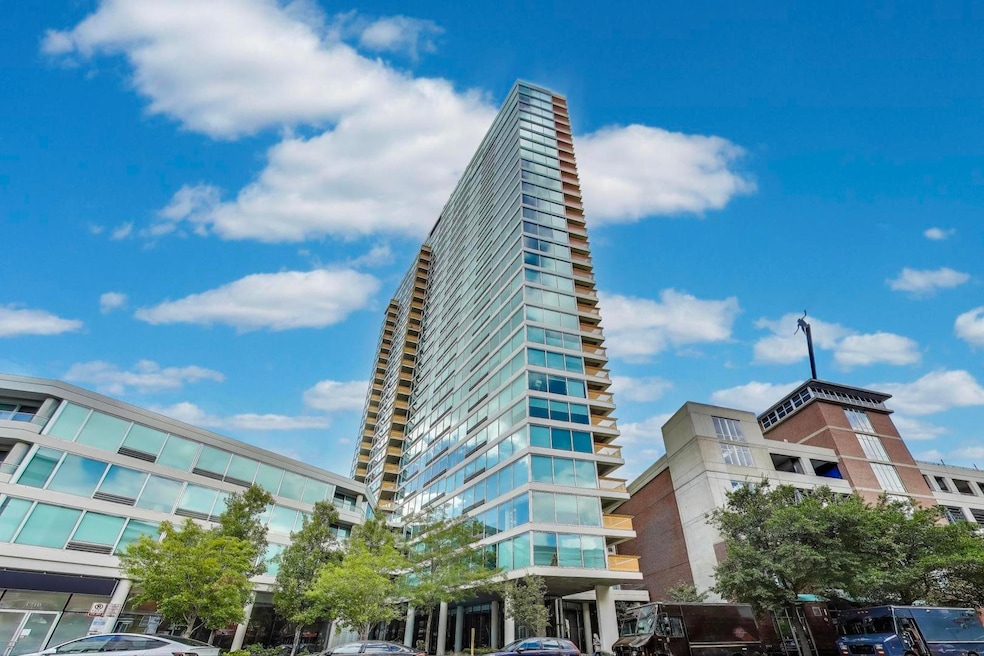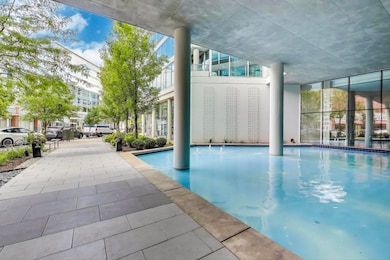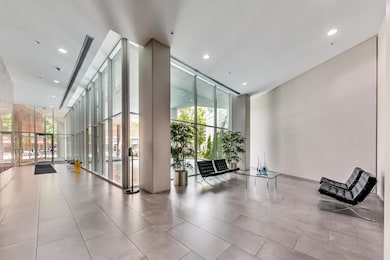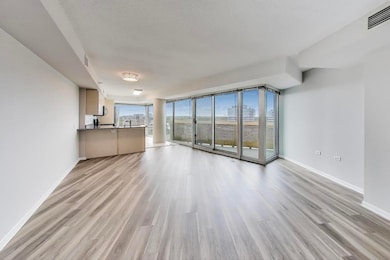Optima Views 1720 Maple Ave Unit 1360 Floor 13 Evanston, IL 60201
Downtown Evanston NeighborhoodEstimated payment $2,937/month
Highlights
- Doorman
- Fitness Center
- Balcony
- Dewey Elementary School Rated A
- Community Indoor Pool
- Walk-In Closet
About This Home
Welcome to this spacious, move-in ready 886 sq. ft. north facing "Tier 60" condo with sweeping, unobstructed views of Lake Michigan, stretching north, east, and west. Watch the seasons transform right from your home. This beautiful residence is the largest of its kind and rarely comes to market, featuring brand-new pergo flooring throughout, fresh professional paint, new stainless steel kitchen appliances, granite countertops, luxury custom closets, and updated lighting. The versatile floor plan allows for both casual dining in the crisp white kitchen or a designated dining room setup. Enjoy the beautiful views on the balcony, perfect for grilling and entertaining. The large primary bedroom easily accommodates a home office or cozy sitting area with breathtaking views. The updated bath includes a walk-in shower, and the convenience of in-unit laundry makes everyday living a breeze. Building amenities elevate your lifestyle with a 24-hour doorman, indoor pool, fitness center, and a newly refinished outdoor sundeck. Located in the heart of Evanston, you'll have theaters, shops, restaurants, and trains just outside your door. One assigned parking space (#41) and storage (#205) included. Investors are welcome, and the unit is available for immediate occupancy. Don't miss this rare opportunity to own a move-in ready, view-filled home in one of Evanston's most sought-after buildings.
Property Details
Home Type
- Condominium
Est. Annual Taxes
- $4,510
Year Built
- Built in 2003 | Remodeled in 2021
HOA Fees
- $620 Monthly HOA Fees
Parking
- 1 Car Garage
- Parking Included in Price
Home Design
- Entry on the 13th floor
- Stone Siding
Interior Spaces
- 886 Sq Ft Home
- Family Room
- Combination Dining and Living Room
Kitchen
- Range
- Microwave
- Dishwasher
- Disposal
Flooring
- Laminate
- Ceramic Tile
Bedrooms and Bathrooms
- 1 Bedroom
- 1 Potential Bedroom
- Walk-In Closet
- 1 Full Bathroom
Laundry
- Laundry Room
- Dryer
- Washer
Outdoor Features
Schools
- Dewey Elementary School
- Nichols Middle School
- Evanston Twp High School
Utilities
- Forced Air Heating and Cooling System
- Individual Controls for Heating
- Lake Michigan Water
Listing and Financial Details
- Senior Tax Exemptions
- Homeowner Tax Exemptions
Community Details
Overview
- Association fees include heat, air conditioning, water, parking, insurance, doorman, tv/cable, exercise facilities, pool, exterior maintenance, lawn care, scavenger, snow removal
- 203 Units
- Cordina Cervantez Association, Phone Number (847) 491-0104
- High-Rise Condominium
- Optima Views Subdivision
- Property managed by First Residential
- 27-Story Property
Amenities
- Doorman
- Common Area
- Community Storage Space
- Elevator
Recreation
Pet Policy
- Pets up to 40 lbs
- Dogs and Cats Allowed
Security
- Resident Manager or Management On Site
Map
About Optima Views
Home Values in the Area
Average Home Value in this Area
Tax History
| Year | Tax Paid | Tax Assessment Tax Assessment Total Assessment is a certain percentage of the fair market value that is determined by local assessors to be the total taxable value of land and additions on the property. | Land | Improvement |
|---|---|---|---|---|
| 2024 | $4,510 | $24,599 | $479 | $24,120 |
| 2023 | $4,284 | $24,599 | $479 | $24,120 |
| 2022 | $4,284 | $24,599 | $479 | $24,120 |
| 2021 | $5,592 | $21,073 | $316 | $20,757 |
| 2020 | $5,518 | $21,073 | $316 | $20,757 |
| 2019 | $5,400 | $23,046 | $316 | $22,730 |
| 2018 | $5,569 | $20,328 | $268 | $20,060 |
| 2017 | $5,424 | $20,328 | $268 | $20,060 |
| 2016 | $5,144 | $20,328 | $268 | $20,060 |
| 2015 | $4,949 | $18,456 | $214 | $18,242 |
| 2014 | $4,902 | $18,456 | $214 | $18,242 |
| 2013 | $4,789 | $18,456 | $214 | $18,242 |
Property History
| Date | Event | Price | List to Sale | Price per Sq Ft | Prior Sale |
|---|---|---|---|---|---|
| 09/13/2025 09/13/25 | For Sale | $369,000 | +44.1% | $416 / Sq Ft | |
| 11/18/2021 11/18/21 | Sold | $256,000 | -6.9% | $289 / Sq Ft | View Prior Sale |
| 10/28/2021 10/28/21 | Pending | -- | -- | -- | |
| 10/13/2021 10/13/21 | For Sale | $275,000 | 0.0% | $310 / Sq Ft | |
| 08/01/2017 08/01/17 | Rented | $2,000 | 0.0% | -- | |
| 07/17/2017 07/17/17 | Under Contract | -- | -- | -- | |
| 06/25/2017 06/25/17 | For Rent | $2,000 | -- | -- |
Purchase History
| Date | Type | Sale Price | Title Company |
|---|---|---|---|
| Warranty Deed | $256,000 | Chicago Title Company | |
| Special Warranty Deed | $198,500 | Chicago Title Insurance Co |
Mortgage History
| Date | Status | Loan Amount | Loan Type |
|---|---|---|---|
| Previous Owner | $158,540 | Balloon |
Source: Midwest Real Estate Data (MRED)
MLS Number: 12461311
APN: 11-18-117-014-1092
- 1720 Maple Ave Unit 2580
- 1720 Maple Ave Unit 2710
- 1640 Maple Ave Unit 1202
- 1640 Maple Ave Unit 304
- 1640 Maple Ave Unit 804
- 1740 Oak Ave Unit 409
- 807 Church St Unit 503
- 800 Elgin Rd Unit 1013
- 1572 Maple Ave Unit 501
- 807 Davis St Unit 810
- 807 Davis St Unit 403
- 1860 Sherman Ave Unit 7NE
- 1864 Sherman Ave Unit 5NW
- 1864 Sherman Ave Unit 3SW
- 1585 Ridge Ave Unit 301
- 1585 Ridge Ave Unit 506
- 1585 Ridge Ave Unit 509
- 1585 Ridge Ave Unit 404
- 1585 Ridge Ave Unit 608
- 1228 Emerson St Unit 304
- 1727 Oak Ave
- 1640 Maple Ave Unit 1006
- 1717 Ridge Ave
- 1726 Sherman Ave Unit 1
- 807 Davis St Unit 1308
- 1555 Oak Ave
- 716 Clark St
- 1228 Emerson St Unit 304
- 1901 Sherman Ave
- 1930 Ridge Ave
- 1119 Garnett Place Unit 2
- 1121 Garnett Place
- 1505 Maple Ave Unit 2
- 1630 Chicago Ave
- 717 Emerson St
- 1930 Sherman Ave Unit 1N
- 1930 Sherman Ave Unit BN
- 711 Emerson St
- 711 Emerson St
- 711 Emerson St







