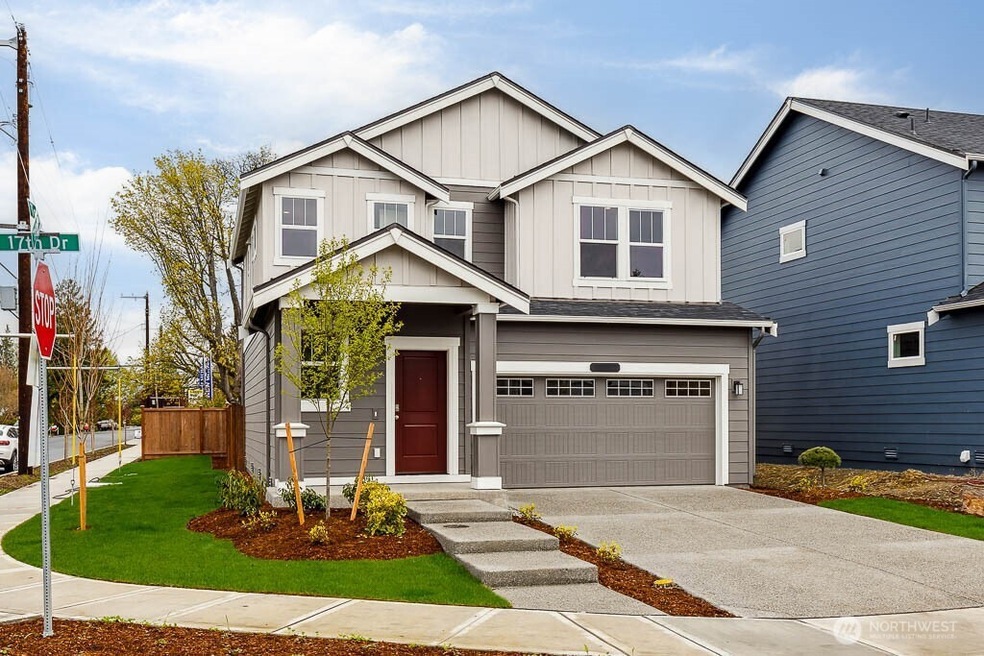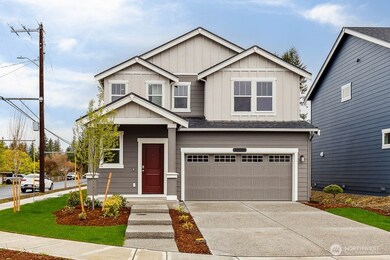1720 Moran Ave Unit 4 Snohomish, WA 98290
Estimated payment $4,487/month
Highlights
- New Construction
- Sport Court
- Laundry Room
- Craftsman Architecture
- 2 Car Attached Garage
- Open Space
About This Home
Final Opportunity at Woodberry Hills by D.R. Horton. East facing corner homesite! Enjoy easy hosting & comfortable living in the Woodhall. The main floor’s open-concept design connects great room, kitchen & dining area. The kitchen features a large center island, beautiful cabinetry & pantry, making it perfect for a quick bite or preparing a delicious meal. A handy powder room is also located on the main floor. Upstairs, enjoy privacy within the primary suite and its spacious bathroom & walk-in closet. Completing the Woodhall is two additional bedrooms, a full bathroom & laundry room. Smart Home features included. Builder incentive thru DHI Mortgage - Ask for details *Buyers must register their broker on first visit, including open houses.
Source: Northwest Multiple Listing Service (NWMLS)
MLS#: 2395791
Open House Schedule
-
Wednesday, September 24, 20251:00 to 5:00 pm9/24/2025 1:00:00 PM +00:009/24/2025 5:00:00 PM +00:00*Buyers must register their broker on first visit, including open houses.* Due to safety, children are not allowed in homes under construction. We look forward to seeing you soon at Woodberry Hills!Add to Calendar
-
Thursday, September 25, 202510:00 am to 12:30 pm9/25/2025 10:00:00 AM +00:009/25/2025 12:30:00 PM +00:00*Buyers must register their broker on first visit, including open houses.* Due to safety, children are not allowed in homes under construction. We look forward to seeing you soon at Woodberry Hills!Add to Calendar
Home Details
Home Type
- Single Family
Year Built
- Built in 2025 | New Construction
Lot Details
- 4,895 Sq Ft Lot
- Open Space
- East Facing Home
- Property is in very good condition
HOA Fees
- $90 Monthly HOA Fees
Parking
- 2 Car Attached Garage
Home Design
- Craftsman Architecture
- Poured Concrete
- Composition Roof
Interior Spaces
- 1,685 Sq Ft Home
- 2-Story Property
- Laminate Flooring
- Laundry Room
Kitchen
- Stove
- Microwave
- Dishwasher
- Disposal
Bedrooms and Bathrooms
- 3 Bedrooms
- Bathroom on Main Level
Outdoor Features
- Sport Court
Schools
- Central Elementary School
- Centennial Mid Middle School
- Snohomish High School
Utilities
- Forced Air Heating and Cooling System
- High Efficiency Heating System
- Heat Pump System
Community Details
- Built by D.R. Horton
- Snohomish Subdivision
- The community has rules related to covenants, conditions, and restrictions
Listing and Financial Details
- Down Payment Assistance Available
- Visit Down Payment Resource Website
- Tax Lot 4
- Assessor Parcel Number 0123010000400
Map
Home Values in the Area
Average Home Value in this Area
Property History
| Date | Event | Price | Change | Sq Ft Price |
|---|---|---|---|---|
| 09/06/2025 09/06/25 | Price Changed | $699,995 | -2.1% | $415 / Sq Ft |
| 08/30/2025 08/30/25 | Price Changed | $714,995 | -1.4% | $424 / Sq Ft |
| 08/27/2025 08/27/25 | Price Changed | $724,995 | -1.4% | $430 / Sq Ft |
| 08/22/2025 08/22/25 | Price Changed | $734,995 | -1.3% | $436 / Sq Ft |
| 07/29/2025 07/29/25 | Price Changed | $744,995 | +0.7% | $442 / Sq Ft |
| 07/20/2025 07/20/25 | Price Changed | $739,995 | -1.3% | $439 / Sq Ft |
| 06/19/2025 06/19/25 | For Sale | $749,995 | -- | $445 / Sq Ft |
Source: Northwest Multiple Listing Service (NWMLS)
MLS Number: 2395791
- 1720 Moran Ave
- 1721 Moran Ave
- 1721 Moran Ave Unit 31
- Woodhall Plan at Woodberry Hills
- Addington Plan at Woodberry Hills
- Burnham Plan at Woodberry Hills
- Birkdale Plan at Woodberry Hills
- 1719 Moran Ave Unit 30
- 1713 Noble Ave Unit 76
- 1713 Noble Ave
- 1709 Noble Ave Unit 74
- 2005 Stone Ridge Dr
- 1310 Maple Ave
- 1305 Lake View Ave
- 1026 Lake Crest Dr
- 931 Mill Ave
- 918 Cleveland Ave
- 1007 Alice Ave
- 912 Harrison Ave
- 830 Mill Ave
- 627 Avenue A
- 9813 Airport Way
- 16228 Three Lakes Rd
- 10227 20th St SE
- 932 119th Ave SE
- 1733 77th Ave SE
- 1721 77th Ave SE
- 10018 5th Place SE
- 507 102nd Dr SE
- 8413 7th Place SE Unit B
- 14707 87th Ave SE Unit FF3
- 2715 93rd Place SE
- 12703 16th St NE
- 1911 Vernon Rd Unit B
- 14090 Fryelands Blvd SE Unit 102
- 3810 Riverfront Blvd
- 3409 119th Place SE Unit A
- 5411 Colby Ave Unit B
- 4111 133rd St SE
- 4015 133rd St SE







