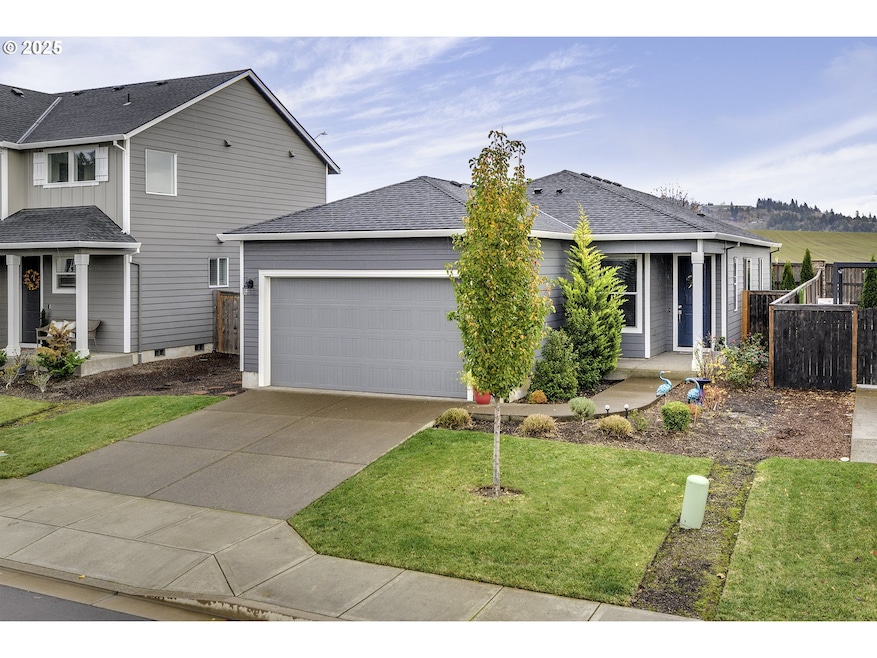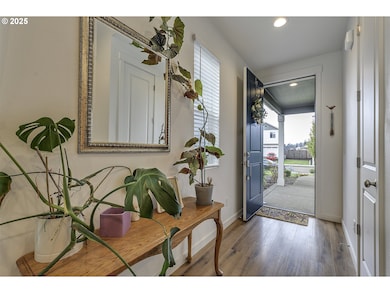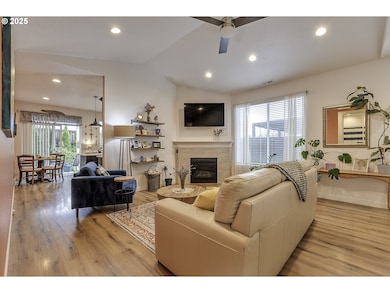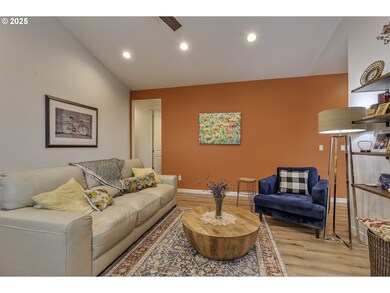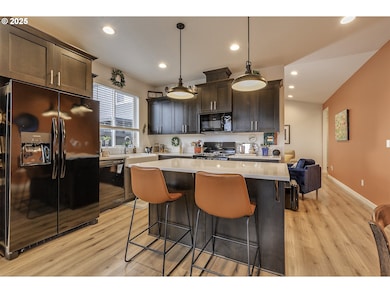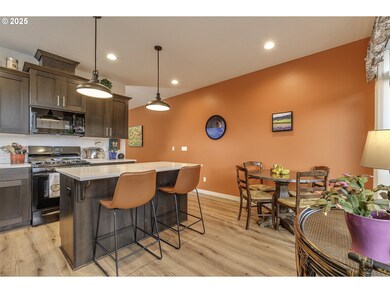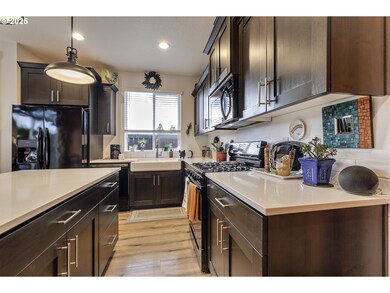1720 N Chinook Ln Lafayette, OR 97127
Lafayette NeighborhoodEstimated payment $2,740/month
Highlights
- Craftsman Architecture
- Territorial View
- Covered Patio or Porch
- McMinnville High School Rated 9+
- Private Yard
- 1-minute walk to Joel Perkins Park
About This Home
Open house Saturday November 15th 1-3 pm & Sunday Nov 16th 1-3 pm. Welcome to better than new one level home built by Holt, in Hearth at Millican Creek. Light filled 3 bedroom,2 bath. Effortless layout with modern finishes, fan in living space and central air throughout. The spacious primary suite has a generous walk in closet, natural light creates a warm inviting atmosphere. Gourmet kitchen featuring farmhouse sink, island perfect for entertaining, energy efficient appliances, ample storage and a cozy dining nook. Step outside to a covered patio perfect for relaxing - yard includes garden space with raised beds ideal for growing your favorite produce. Located in a safe, walkable neighborhood just minutes from world-class wineries, 35 miles to Portland, quick drive to the coast for weekend getaways. This home is perfect for small families, down sizers or any one seeking the convince of one level living in a desirable community- don't miss your chance to tour!
Listing Agent
John L. Scott Market Center Brokerage Phone: 503-844-9800 License #201258236 Listed on: 11/14/2025

Co-Listing Agent
John L. Scott Market Center Brokerage Phone: 503-844-9800 License #200701295
Home Details
Home Type
- Single Family
Est. Annual Taxes
- $3,636
Year Built
- Built in 2022
Lot Details
- 5,227 Sq Ft Lot
- Fenced
- Landscaped
- Sprinkler System
- Private Yard
- Raised Garden Beds
- Property is zoned EF-40
HOA Fees
- $65 Monthly HOA Fees
Parking
- 2 Car Attached Garage
- Garage on Main Level
- Driveway
- On-Street Parking
Home Design
- Craftsman Architecture
- Composition Roof
- Lap Siding
- Cement Siding
Interior Spaces
- 1,315 Sq Ft Home
- 1-Story Property
- Ceiling Fan
- Gas Fireplace
- Double Pane Windows
- Vinyl Clad Windows
- Family Room
- Living Room
- Dining Room
- First Floor Utility Room
- Territorial Views
- Crawl Space
Kitchen
- Free-Standing Range
- Microwave
- Dishwasher
- ENERGY STAR Qualified Appliances
- Kitchen Island
- Tile Countertops
- Farmhouse Sink
- Disposal
Flooring
- Wall to Wall Carpet
- Laminate
Bedrooms and Bathrooms
- 3 Bedrooms
- 2 Full Bathrooms
Accessible Home Design
- Accessibility Features
- Level Entry For Accessibility
- Minimal Steps
Outdoor Features
- Covered Patio or Porch
Schools
- Wascher Elementary School
- Dayton Middle School
- Mcminnville High School
Utilities
- 95% Forced Air Zoned Heating and Cooling System
- Heating System Uses Gas
- Electric Water Heater
- High Speed Internet
Listing and Financial Details
- Assessor Parcel Number 713868
Community Details
Overview
- Blue Mountain Community Association, Phone Number (503) 332-2047
- The Hearth At Millican Creek Subdivision
Additional Features
- Common Area
- Resident Manager or Management On Site
Map
Home Values in the Area
Average Home Value in this Area
Tax History
| Year | Tax Paid | Tax Assessment Tax Assessment Total Assessment is a certain percentage of the fair market value that is determined by local assessors to be the total taxable value of land and additions on the property. | Land | Improvement |
|---|---|---|---|---|
| 2025 | $3,636 | $241,225 | -- | -- |
| 2024 | $3,568 | $234,199 | -- | -- |
| 2023 | $3,501 | $227,378 | $0 | $0 |
| 2022 | $1,111 | $70,966 | $0 | $0 |
| 2021 | $1,083 | $68,899 | $0 | $0 |
Property History
| Date | Event | Price | List to Sale | Price per Sq Ft |
|---|---|---|---|---|
| 11/14/2025 11/14/25 | For Sale | $450,000 | -- | $342 / Sq Ft |
Purchase History
| Date | Type | Sale Price | Title Company |
|---|---|---|---|
| Warranty Deed | $430,689 | Fidelity National Title |
Mortgage History
| Date | Status | Loan Amount | Loan Type |
|---|---|---|---|
| Open | $323,016 | New Conventional |
Source: Regional Multiple Listing Service (RMLS)
MLS Number: 113822664
APN: 713868
- 234 W 18th St
- 435 5th St
- 253 E 7th St
- 215 W 5th St
- 175 W 8th St
- 195 W 8th St
- 897 Washington St
- 190 S Jefferson St
- 1167 N Madison St
- 1173 Joels Place
- 277 E 13th St
- 841 12th St
- 1236 Cramner St
- 1333 Adams St
- 196 15th St
- 1001 E 9th St
- 731 N Lincoln St
- 1282 3rd St Unit 37
- The 1833 Plan at The Hearth at Millican Creek
- The 1315 Plan at The Hearth at Millican Creek
- 219 12th St
- 995 Ferry St
- 206 Mill St
- 2730 NE Doran Dr
- 2201 NE Lafayette Ave
- 267 NE May Ln
- 2915 NE Hembree St
- 2965 NE Evans St
- 2450 SE Stratus Ave
- 333 NE Irvine St
- 735 NE Cowls St
- 230 & 282 Se Evans St
- 1115 SE Rollins Ave
- 1602 SE Essex St
- 930 NW Chelsea Ct Unit A
- 935 NW 2nd St
- 1926 NW Kale Way
- 1796 NW Wallace Rd Unit ID1271944P
- 1555 SW Gilson Ct
- 553-557 SW Cypress St
