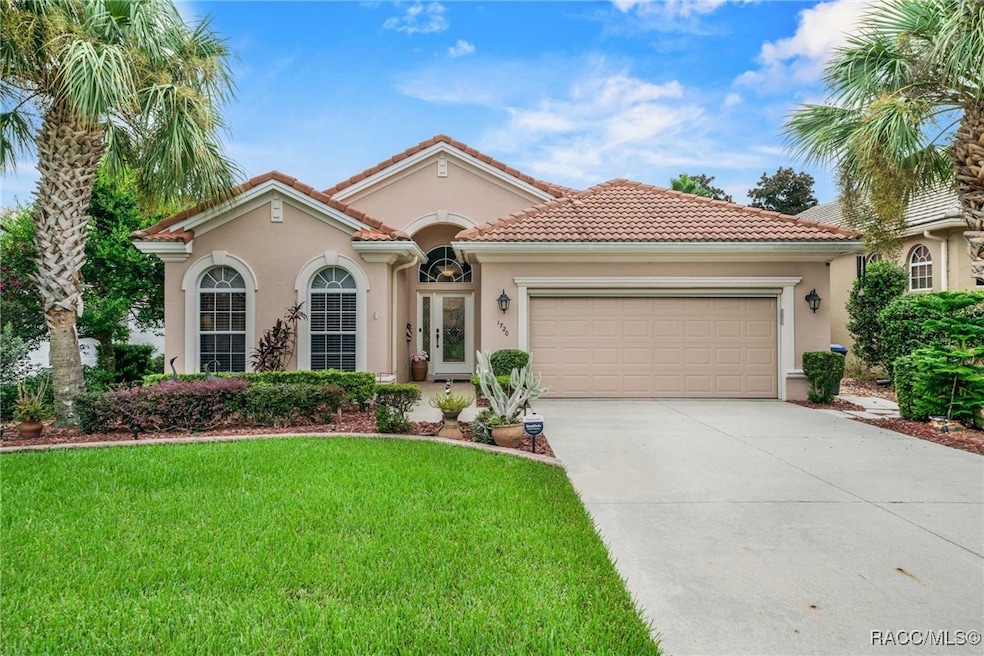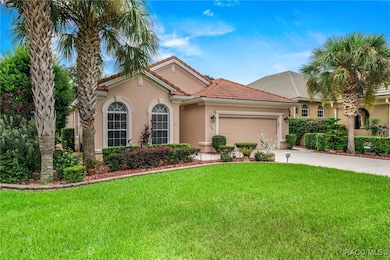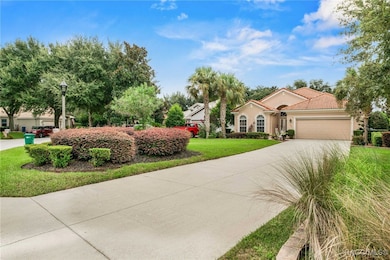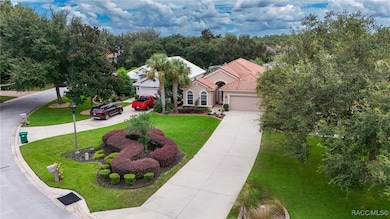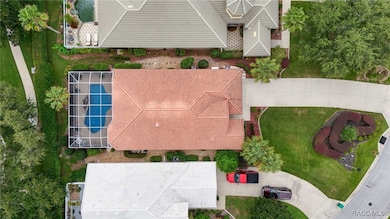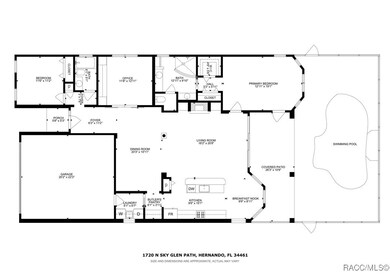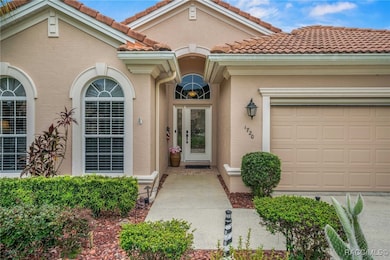1720 N Sky Glen Path Hernando, FL 34442
Estimated payment $3,189/month
Highlights
- Golf Course Community
- Heated In Ground Pool
- Updated Kitchen
- Fitness Center
- Gated Community
- Open Floorplan
About This Home
The St. Royal is a very fitting name for this former model home in Sky Glen because living like royalty will be a breeze in this open floor plan. No expense was spared to bring the finest quality craftsmanship and materials together to create one beautiful house for you to make home! You already know the fabulous amenities of this premier lifestyle community from the Bella Vita Spa to the activity center, the Skyview club, golf and tennis but if you haven’t experienced the charm of a quiet cul-de-sac where no two homes look alike and neighbors know your name then you haven’t seen one of the prettiest streets in Terra Vista...yet! Stunning curb appeal with manicured landscaping, an amazing lawn and a long driveway for off-street parking, too! The leaded glass single-light French door with side light and eyebrow window overhead are a gracious welcome for your guests while filtering light throughout the day into the foyer. The den/study features custom-built-in cabinets, designer barn doors, and the hardwood floors offer an organic, grounded feeling throughout the great room and into the primary suite. Step out to your personal oasis where the pool was refinished in 2021 along with a new pool pump and the entire cage rescreened in 2024. A whole house generator was installed in March 2025. The kitchen is every cook’s dream with state-of-the-art gas range and all stainless-steel appliances. There are so many upgrades in this house that you owe it to yourself to see them in person! But do it while you can, this crown jewel won’t be around forever!
Home Details
Home Type
- Single Family
Est. Annual Taxes
- $4,112
Year Built
- Built in 2003
Lot Details
- 9,570 Sq Ft Lot
- Lot Dimensions are 53x178
- Property fronts a private road
- Cul-De-Sac
- Northwest Facing Home
- Southeast Facing Home
- Landscaped
- Rectangular Lot
- Metered Sprinkler System
- Property is zoned PDR
HOA Fees
- $272 Monthly HOA Fees
Parking
- 2 Car Attached Garage
- Parking Available
- Garage Door Opener
- Driveway
Home Design
- Mediterranean Architecture
- Block Foundation
- Slab Foundation
- Tile Roof
- Ridge Vents on the Roof
- Stucco
Interior Spaces
- 1,934 Sq Ft Home
- 1-Story Property
- Open Floorplan
- High Ceiling
- Double Pane Windows
- Awning
- Single Hung Windows
- Blinds
- French Doors
- Sliding Doors
- Engineered Wood Flooring
- Pull Down Stairs to Attic
Kitchen
- Updated Kitchen
- Breakfast Bar
- Gas Oven
- Gas Cooktop
- Built-In Microwave
- Dishwasher
- Stone Countertops
- Solid Wood Cabinet
- Disposal
Bedrooms and Bathrooms
- 2 Bedrooms
- Walk-In Closet
- 2 Full Bathrooms
- Dual Sinks
- Shower Only
- Separate Shower
Laundry
- Laundry in unit
- Dryer
- Washer
- Laundry Tub
Home Security
- Home Security System
- Fire and Smoke Detector
Pool
- Heated In Ground Pool
- Gas Heated Pool
- Pool Alarm
- Screen Enclosure
- Pool Equipment or Cover
Outdoor Features
- Rain Gutters
Schools
- Forest Ridge Elementary School
- Lecanto Middle School
- Lecanto High School
Utilities
- Central Air
- Heat Pump System
- Underground Utilities
- Water Heater
- High Speed Internet
Community Details
Overview
- Association fees include legal/accounting, recreation facilities, reserve fund, road maintenance, security, tennis courts
- Citrus Hills Association, Phone Number (352) 746-6060
- Windward Village Association, Phone Number (352) 746-5828
- Citrus Hills Terra Vista Subdivision
Amenities
- Shops
- Restaurant
- Clubhouse
Recreation
- Golf Course Community
- Tennis Courts
- Shuffleboard Court
- Fitness Center
- Community Pool
- Park
- Dog Park
- Trails
Security
- Security Service
- Gated Community
Map
Home Values in the Area
Average Home Value in this Area
Tax History
| Year | Tax Paid | Tax Assessment Tax Assessment Total Assessment is a certain percentage of the fair market value that is determined by local assessors to be the total taxable value of land and additions on the property. | Land | Improvement |
|---|---|---|---|---|
| 2025 | $4,112 | $318,115 | -- | -- |
| 2024 | $4,017 | $309,150 | -- | -- |
| 2023 | $4,017 | $300,146 | $0 | $0 |
| 2022 | $2,966 | $236,633 | $0 | $0 |
| 2021 | $2,845 | $229,741 | $0 | $0 |
| 2020 | $2,818 | $243,942 | $53,770 | $190,172 |
| 2019 | $2,785 | $251,511 | $53,770 | $197,741 |
| 2018 | $2,761 | $251,392 | $53,770 | $197,622 |
| 2017 | $2,756 | $212,875 | $54,910 | $157,965 |
| 2016 | $2,794 | $208,497 | $54,910 | $153,587 |
| 2015 | $2,837 | $207,048 | $52,770 | $154,278 |
| 2014 | $2,903 | $205,405 | $56,028 | $149,377 |
Property History
| Date | Event | Price | List to Sale | Price per Sq Ft | Prior Sale |
|---|---|---|---|---|---|
| 02/13/2026 02/13/26 | Price Changed | $485,000 | -2.0% | $251 / Sq Ft | |
| 09/06/2025 09/06/25 | For Sale | $495,000 | +14.1% | $256 / Sq Ft | |
| 01/07/2022 01/07/22 | Sold | $434,000 | -1.3% | $232 / Sq Ft | View Prior Sale |
| 12/08/2021 12/08/21 | Pending | -- | -- | -- | |
| 11/20/2021 11/20/21 | For Sale | $439,900 | -- | $235 / Sq Ft |
Purchase History
| Date | Type | Sale Price | Title Company |
|---|---|---|---|
| Warranty Deed | $100 | None Listed On Document | |
| Warranty Deed | $434,000 | Manatee Title | |
| Warranty Deed | $98,000 | Manatee Title Co |
Mortgage History
| Date | Status | Loan Amount | Loan Type |
|---|---|---|---|
| Previous Owner | $338,880 | Fannie Mae Freddie Mac |
Source: REALTORS® Association of Citrus County
MLS Number: 847772
APN: 18E-18S-25-0160-00000-0120
- 1789 N Sky Glen Path
- 1959 N Eagle Chase Dr
- 997 W Skyview Landings Dr
- 1045 W Rollingwood Ct
- 1601 N Tee Time Terrace
- 1049 W Lake Valley Ct
- 1173 W Skymont Path
- 2030 N Bush Hill Loop
- 1861 N Eagle Chase Dr
- 1349 W Quentin Ln
- 1683 N Shadowview Path
- 1500 W Alton Bay Place
- 1141 W Pointe Vista Path
- 1343 W Greenmeadow Path
- 1355 W Greenmeadow Path
- 1323 N Whisperwood Dr
- 1363 W Greenmeadow Path
- 1349 N Hunt Club Dr
- 1821 N Gibson Point
- 1999 N Buckmeadow Loop
- 1240 W Diamond Shore Loop
- 1369 W Diamond Shore Loop
- 1124 W Skyview Crossing Dr
- 877 W Silver Meadow Loop
- 1716 W Lago Loop
- 884 W Massachusetts St
- 203 W Mickey Mantle Path
- 2443 N Andrea Point
- 1569 W Caroline Path
- 30 W Doerr Path
- 1597 W Caroline Path
- 1933 W Shanelle Path
- 2131 N Pine Cone Ave
- 1874 W Angelica Loop
- 761 W Sunbird Path
- 2395 N Brentwood Cir
- 521 S Harrison St
- 340 E Glassboro Ct Unit 1B
- 227 S Lee St
- 3263 N Maidencane Dr
Ask me questions while you tour the home.
