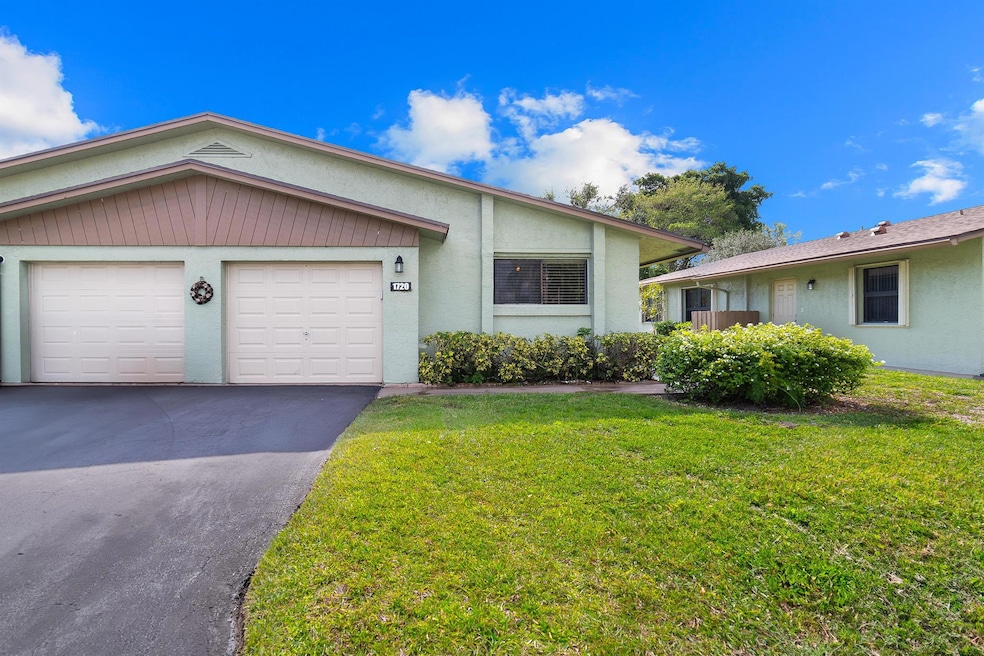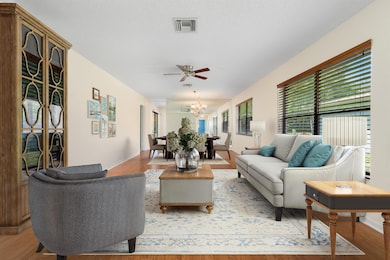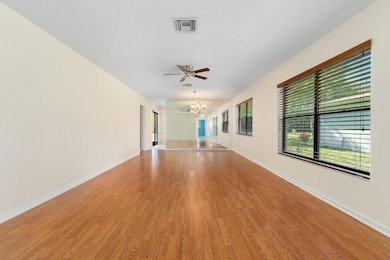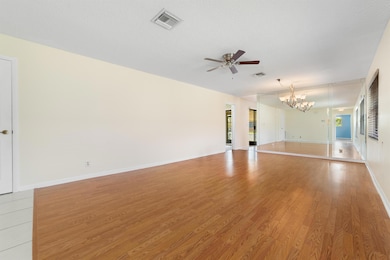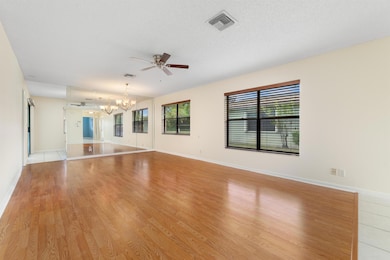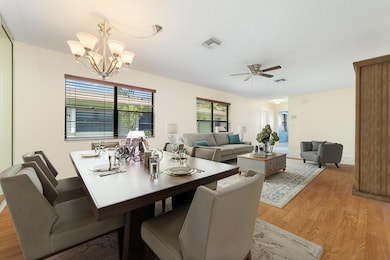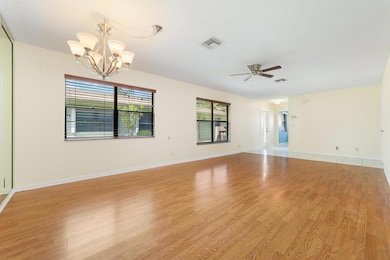1720 Palmland Dr Unit 5a Boynton Beach, FL 33436
Hunters Run NeighborhoodEstimated payment $1,868/month
Highlights
- Active Adult
- Garden View
- Shuffleboard Court
- Clubhouse
- Community Pool
- 1 Car Attached Garage
About This Home
Motivated seller! Enjoy comfort and ease in this 2-bedroom, 2-bath home featuring a split floorplan for added privacy. The spacious living areas showcase updated laminate flooring, while the kitchen has been tastefully modernized with raised panel cabinetry and granite countertops. Enter through to the screened lanai or relax on the extended outdoor patio--perfect for morning coffee or quiet evenings. The home also offers a one-car garage, and added peace of mind with hurricane shutters and central A/C. Located in a welcoming neighborhood with access to two heated pools, a clubhouse, and billiards, this home blends functionality with relaxed Florida living.
Listing Agent
Jonathan Huffer
Redfin Corporation License #3275469 Listed on: 11/19/2025

Co-Listing Agent
Elena Fleck
Redfin Corporation License #3103286
Property Details
Home Type
- Condominium
Est. Annual Taxes
- $4,613
Year Built
- Built in 1979
HOA Fees
- $470 Monthly HOA Fees
Parking
- 1 Car Attached Garage
Home Design
- Entry on the 1st floor
- Frame Construction
- Shingle Roof
- Composition Roof
Interior Spaces
- 1,114 Sq Ft Home
- 1-Story Property
- Combination Dining and Living Room
- Garden Views
Kitchen
- Eat-In Kitchen
- Electric Range
- Microwave
- Dishwasher
- Disposal
Flooring
- Carpet
- Laminate
- Tile
Bedrooms and Bathrooms
- 2 Main Level Bedrooms
- Split Bedroom Floorplan
- Walk-In Closet
- 2 Full Bathrooms
Laundry
- Laundry Room
- Washer and Dryer
Schools
- Crosspointe Elementary School
- Carver; G.W. Middle School
- Atlantic Technical High School
Utilities
- Central Heating and Cooling System
- Electric Water Heater
- Cable TV Available
Additional Features
- Patio
- Sprinkler System
Listing and Financial Details
- Assessor Parcel Number 08434606050010051
- Seller Considering Concessions
Community Details
Overview
- Active Adult
- Association fees include common areas, cable TV, ground maintenance, pool(s)
- Chanteclair Villas Condo Subdivision
Amenities
- Clubhouse
- Billiard Room
Recreation
- Shuffleboard Court
- Community Pool
Pet Policy
- Pets Allowed
Map
Home Values in the Area
Average Home Value in this Area
Tax History
| Year | Tax Paid | Tax Assessment Tax Assessment Total Assessment is a certain percentage of the fair market value that is determined by local assessors to be the total taxable value of land and additions on the property. | Land | Improvement |
|---|---|---|---|---|
| 2024 | $4,613 | $215,000 | -- | -- |
| 2023 | $678 | $82,310 | $0 | $0 |
| 2022 | $725 | $79,913 | $0 | $0 |
| 2021 | $694 | $77,585 | $0 | $0 |
| 2020 | $679 | $76,514 | $0 | $0 |
| 2019 | $662 | $74,794 | $0 | $0 |
| 2018 | $2,289 | $96,000 | $0 | $96,000 |
| 2017 | $482 | $50,280 | $0 | $0 |
| 2016 | $462 | $49,246 | $0 | $0 |
| 2015 | $472 | $48,904 | $0 | $0 |
| 2014 | $475 | $48,516 | $0 | $0 |
Property History
| Date | Event | Price | List to Sale | Price per Sq Ft |
|---|---|---|---|---|
| 11/20/2025 11/20/25 | Price Changed | $192,500 | -16.3% | $173 / Sq Ft |
| 11/19/2025 11/19/25 | For Sale | $230,000 | -- | $206 / Sq Ft |
Purchase History
| Date | Type | Sale Price | Title Company |
|---|---|---|---|
| Warranty Deed | $134,900 | Family Escrow & Title Inc | |
| Warranty Deed | $58,500 | -- |
Mortgage History
| Date | Status | Loan Amount | Loan Type |
|---|---|---|---|
| Open | $72,000 | New Conventional | |
| Previous Owner | $46,000 | New Conventional |
Source: BeachesMLS
MLS Number: R11142108
APN: 08-43-46-06-05-001-0051
- 1737 Palmland Dr
- 1736 Palmland Dr Unit 14A
- 1731 Palmland Dr Unit 1
- 1730 Palmland Dr Unit 13B
- 1912 Palmland Dr Unit 3
- 1906 Palmland Dr Unit D
- 1640 Palmland Dr
- 40 Country Lake Cir
- 78 Hampshire Ln
- 1570 Palmland Dr Unit 25E
- 1508 Palmland Dr Unit 2E
- 1502 Palmland Dr Unit 1F
- 65 Bristol Dr Unit 65
- 5 Country Rd E Unit A
- 2659 Country Lake Trail
- 2661 SW 23rd Cranbrook Dr
- 54 Bristol Dr
- 2554 SW 23rd Cranbrook Dr
- 2602 SW 23rd Cranbrook Dr
- 2600 SW 23rd Cranbrook Dr
- 84 Nottingham Place
- 47 Lancaster Rd
- 2301 S Congress Ave
- 44 Lancaster Rd
- 2500 Venetian Ct
- 2500 Venetian Ct Unit 36
- 1096 SW 27th Ave
- 30 Southport Ln Unit H
- 2560 SW 11th St Unit 1
- 20 Southport Ln Unit E
- 101 Lake Monterey Cir
- 1036 SW 26th Ave
- 3 Stratford Dr E Unit H
- 11 Southport Ln Unit A
- 3409 Diane Dr
- 24 Stratford Dr E Unit A
- 291 Lake Monterey Cir
- 298 Lake Monterey Cir
- 219 Lake Monterey Cir
- 1740 NW 21st Ct
