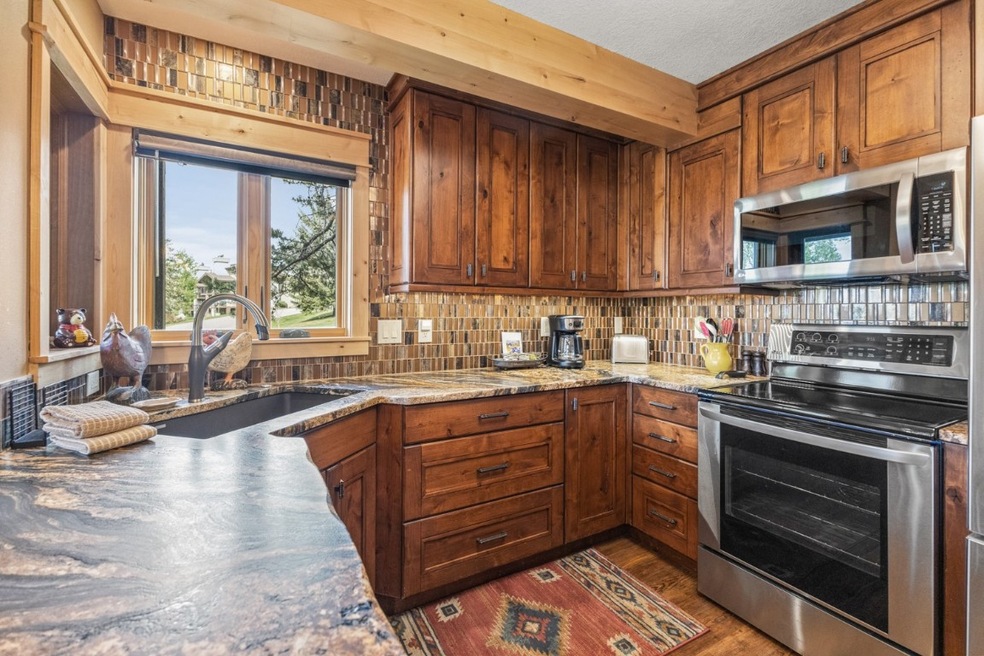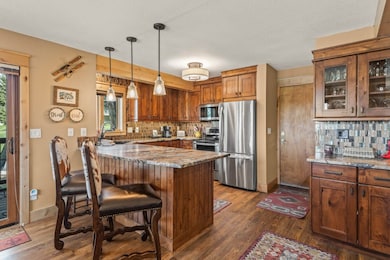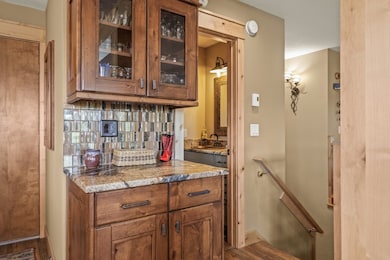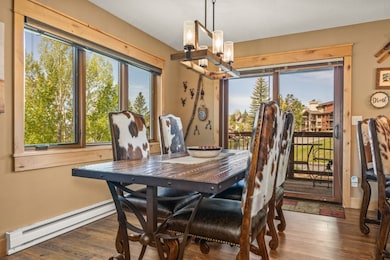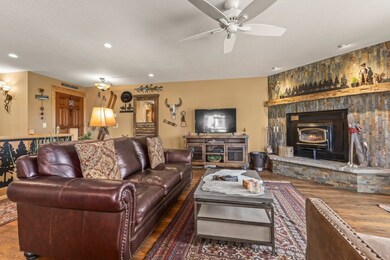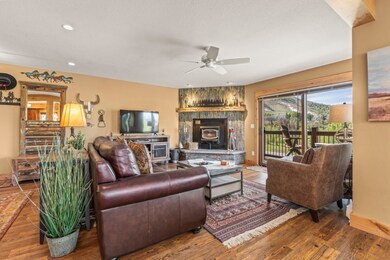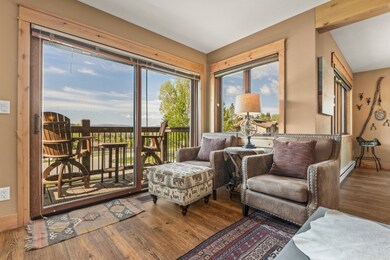1720 Ranch Rd Unit 301 Steamboat Springs, CO 80487
Estimated payment $8,105/month
Highlights
- Views of Ski Resort
- Fitness Center
- Primary Bedroom Suite
- Strawberry Park Elementary School Rated A-
- Transportation Service
- Open Floorplan
About This Home
Welcome to your luxurious alpine escape in the coveted 300 building—where style, comfort, and unbeatable views come together. Fully remodeled in 2017, this stunning corner unit offers sweeping, unobstructed vistas of the ski slopes and South Valley from two private balconies. Sold fully furnished with high-end, designer decor, this home is completely turn-key and ready for you to enjoy. The spacious bi-level layout is ideal for both privacy and entertaining. Downstairs, each bedroom features its own en-suite bath, while the main level includes a beautifully updated kitchen with granite countertops and vinyl plank distressed floors, a welcoming living area with a cozy wood-burning fireplace, and a convenient half-bath. An attached one-car garage—complete with built-in storage and additional refrigerator—opens directly into the kitchen for ultimate ease. You’ll love the thoughtful touches throughout: ceiling fans in the living area and bedrooms, in-unit washer and dryer, and tasteful finishes that elevate every space. Just steps away is one of the community’s three hot tubs—perfect for relaxing after a day on the slopes or trails. Enjoy world-class amenities including a heated outdoor pool, three outdoor hot tubs, men’s and women’s saunas, a fitness center, and four tennis/pickleball courts (summer only). Onsite check-in, a winter shuttle, conference room, and high-speed Wi-Fi add year-round convenience. Whether you're apres-skiing by the fire or taking in summer sunsets from the balcony, this mountain retreat delivers elevated living in every season.
Property Details
Home Type
- Condominium
Est. Annual Taxes
- $2,791
Year Built
- Built in 1981
Lot Details
- Southern Exposure
HOA Fees
- $1,587 Monthly HOA Fees
Parking
- 1 Car Attached Garage
Property Views
- Ski Resort
- Mountain
- Valley
Home Design
- Split Level Home
- Entry on the 1st floor
- Frame Construction
- Asphalt Roof
Interior Spaces
- 1,208 Sq Ft Home
- 2-Story Property
- Open Floorplan
- Furnished
- Built-In Features
- Ceiling Fan
- Wood Burning Fireplace
- Entrance Foyer
- Carpet
Kitchen
- Electric Range
- Microwave
- Dishwasher
- Granite Countertops
- Disposal
Bedrooms and Bathrooms
- 2 Bedrooms
- Primary Bedroom Suite
Laundry
- Laundry in unit
- Washer and Dryer
Schools
- Soda Creek Elementary School
- Steamboat Springs Middle School
- Steamboat Springs High School
Utilities
- Baseboard Heating
- Wi-Fi Available
- Cable TV Available
Listing and Financial Details
- Assessor Parcel Number R4255586
Community Details
Overview
- Ranch At Steamboat Condo Subdivision
Amenities
- Transportation Service
- Sauna
- Clubhouse
- Meeting Room
- Private Restrooms
- Reception Area
Recreation
- Tennis Courts
- Fitness Center
- Community Pool
Pet Policy
- Only Owners Allowed Pets
Security
- Resident Manager or Management On Site
Map
Home Values in the Area
Average Home Value in this Area
Tax History
| Year | Tax Paid | Tax Assessment Tax Assessment Total Assessment is a certain percentage of the fair market value that is determined by local assessors to be the total taxable value of land and additions on the property. | Land | Improvement |
|---|---|---|---|---|
| 2024 | $2,791 | $66,580 | $0 | $66,580 |
| 2023 | $2,791 | $66,580 | $0 | $66,580 |
| 2022 | $1,744 | $31,590 | $0 | $31,590 |
| 2021 | $1,775 | $32,500 | $0 | $32,500 |
| 2020 | $1,426 | $26,290 | $0 | $26,290 |
| 2019 | $1,391 | $26,290 | $0 | $0 |
| 2018 | $1,177 | $23,590 | $0 | $0 |
| 2017 | $1,163 | $23,590 | $0 | $0 |
| 2016 | $1,065 | $23,410 | $0 | $23,410 |
| 2015 | $1,041 | $23,410 | $0 | $23,410 |
| 2014 | $1,015 | $21,820 | $0 | $21,820 |
| 2012 | -- | $26,610 | $0 | $26,610 |
Property History
| Date | Event | Price | List to Sale | Price per Sq Ft |
|---|---|---|---|---|
| 10/09/2025 10/09/25 | Pending | -- | -- | -- |
| 09/22/2025 09/22/25 | Price Changed | $1,190,000 | 0.0% | $985 / Sq Ft |
| 09/22/2025 09/22/25 | For Sale | $1,190,000 | -4.8% | $985 / Sq Ft |
| 08/29/2025 08/29/25 | Pending | -- | -- | -- |
| 08/13/2025 08/13/25 | Price Changed | $1,250,000 | -3.8% | $1,035 / Sq Ft |
| 05/23/2025 05/23/25 | For Sale | $1,300,000 | -- | $1,076 / Sq Ft |
Purchase History
| Date | Type | Sale Price | Title Company |
|---|---|---|---|
| Warranty Deed | $362,000 | Land Title Guarantee Company | |
| Warranty Deed | $346,000 | Land Title Guarantee Company |
Mortgage History
| Date | Status | Loan Amount | Loan Type |
|---|---|---|---|
| Open | $125,000 | Commercial |
Source: Summit MLS
MLS Number: S1058103
APN: R4255586
- 1305 Overlook Dr
- 2300 Glacier Ridge
- 2350 Glacier Ridge
- 1877 Highland Way
- 1 Burgess Creek Rd
- 1151 Overlook Dr Unit 4
- 1149 Overlook Dr Unit C3
- 2275 Storm Meadows Dr Unit East-33
- 1765 Ranch Rd Unit 604
- 2146 Aster Place Unit 3
- 1770 Natchez Way Unit n/a
- 1770 Natches Way Unit n/a
- 2055 Clubhouse Dr
- 2355 Storm Meadows Dr Unit 314
- 2215 Storm Meadows Dr Unit 410
- 2215 Storm Meadows Dr Unit 100
- 2375 Storm Meadows Dr Unit B 218
- 2375 Storm Meadows Dr Unit B214
- 2405 Storm Meadows Dr Unit 1
- 1920 Ski Time Square Dr Unit 208
