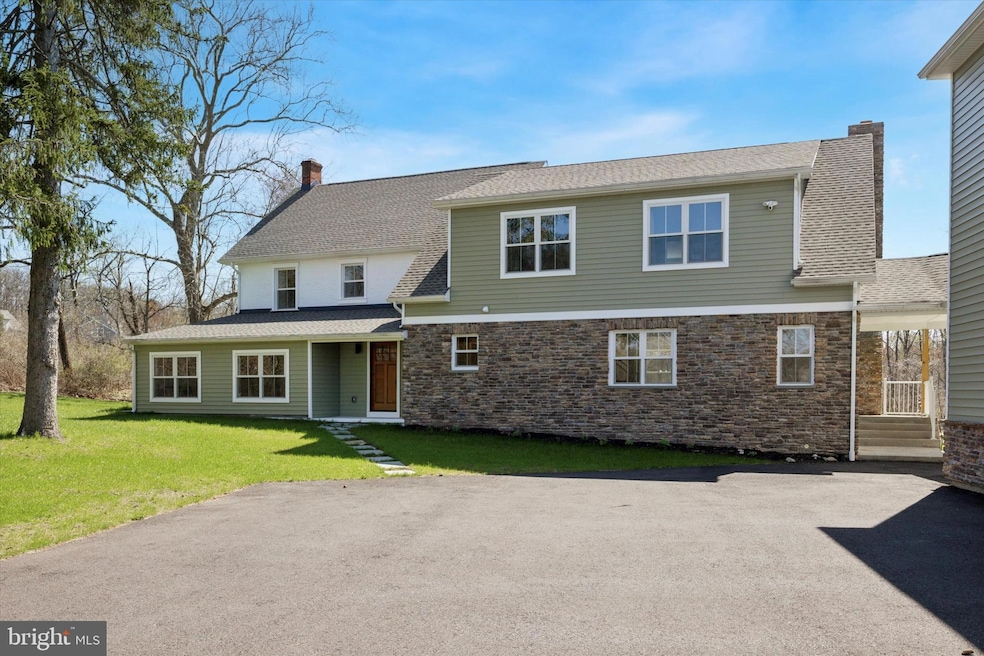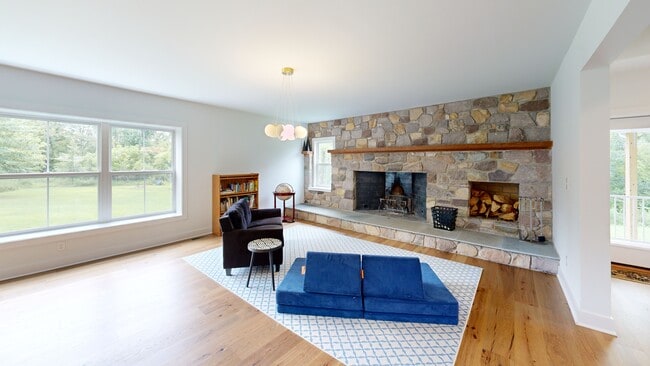
1720 Route 313 Perkasie, PA 18944
East Rockhill NeighborhoodEstimated payment $6,400/month
Highlights
- Eat-In Gourmet Kitchen
- 2.58 Acre Lot
- Colonial Architecture
- Commercial Range
- Open Floorplan
- Bamboo Flooring
About This Home
Experience the ultimate in lakeside living with this extraordinary, fully renovated home just steps from Lake Nockamixon. Every inch of this property has been meticulously updated from the foundation up, offering a rare blend of modern luxury, thoughtful design, and direct access to one of Pennsylvania’s most scenic recreational lakes.
Property Highlights:
This home features an absolute full rehab completed two years ago—truly move-in ready with contemporary finishes and robust systems throughout. The chef’s kitchen is outfitted with high-end GE Monogram appliances, and solid-core doors throughout ensure quiet and privacy. Enjoy a luxurious primary suite complete with dual walk-in closets featuring built-in dressers, a spa-like bath with soaking tub and dual showers, and custom mudroom lockers crafted from reclaimed farmhouse wood. An impressive 18’ wood-burning fireplace with gas starter anchors the main living area, creating a dramatic focal point for gatherings.
Multiple work-from-home spaces and a spacious home office support today’s flexible lifestyles, while a large home gym area adds convenience for health and wellness. The detached garage offers approximately 1,400 sq ft of versatile finished living space—ideal for various uses.
The second-story deck boasts spectacular lake views, and ample storage is found throughout the property. Whole-home generator and upgraded 400-amp electrical service provide peace of mind and support future expansion. A comprehensive water filtration system and upgraded HVAC filters ensure a healthy, comfortable environment. The home is plumbed for central vacuum and wired with Cat6 and fiber network connections between buildings—perfect for modern living and work-from-home needs.
Additional features include a dedicated workshop space convertible to a third-car garage, oversized 9’ x 8’ garage doors, and a 200-amp panel for easy EV charger installation. The leaf relief gutter guard system ensures low-maintenance living.
Enjoy private backyard access to Lake Nockamixon, perfect for boating, fishing, and year-round outdoor recreation.
This home truly has it all—from a full structural and aesthetic overhaul to smart technology and custom amenities. Whether you’re seeking a serene retreat with direct lake access or a versatile property with flexible spaces, this home delivers unmatched value in a coveted Bucks County location near the heart of Nockamixon State Park.
Don’t miss your chance to own a one-of-a-kind lakeside masterpiece. Schedule your private tour today!
Listing Agent
(267) 767-0605 jdietrich@remax440.com Realty One Group Supreme License #RM424571 Listed on: 04/23/2025

Home Details
Home Type
- Single Family
Est. Annual Taxes
- $7,434
Year Built
- Built in 1940 | Remodeled in 2024
Lot Details
- 2.58 Acre Lot
- East Facing Home
- Property is in excellent condition
- Property is zoned RP
Parking
- 2 Car Attached Garage
- 6 Driveway Spaces
- Electric Vehicle Home Charger
- Front Facing Garage
- Garage Door Opener
Home Design
- Colonial Architecture
- Asbestos Shingle Roof
- Concrete Perimeter Foundation
- Masonry
Interior Spaces
- 5,737 Sq Ft Home
- Property has 2 Levels
- Open Floorplan
- Built-In Features
- Stone Fireplace
- Double Hung Windows
- Window Screens
- Mud Room
- Dining Area
- Attic Fan
- Laundry on upper level
Kitchen
- Eat-In Gourmet Kitchen
- Breakfast Area or Nook
- Butlers Pantry
- Gas Oven or Range
- Self-Cleaning Oven
- Commercial Range
- Built-In Range
- Range Hood
- Microwave
- Dishwasher
- Stainless Steel Appliances
- Kitchen Island
- Upgraded Countertops
Flooring
- Bamboo
- Wood
- Carpet
Bedrooms and Bathrooms
- 4 Bedrooms
- Soaking Tub
- Walk-in Shower
Basement
- Basement Fills Entire Space Under The House
- Exterior Basement Entry
- Sump Pump
- Basement with some natural light
Accessible Home Design
- Lowered Light Switches
- Garage doors are at least 85 inches wide
Utilities
- Central Air
- Heating System Powered By Leased Propane
- Hot Water Heating System
- 200+ Amp Service
- Water Treatment System
- Well
- Tankless Water Heater
- Propane Water Heater
- On Site Septic
- Cable TV Available
Community Details
- No Home Owners Association
Listing and Financial Details
- Tax Lot 116
- Assessor Parcel Number 12-009-116
Matterport 3D Tour
Floorplans
Map
Home Values in the Area
Average Home Value in this Area
Tax History
| Year | Tax Paid | Tax Assessment Tax Assessment Total Assessment is a certain percentage of the fair market value that is determined by local assessors to be the total taxable value of land and additions on the property. | Land | Improvement |
|---|---|---|---|---|
| 2025 | $7,435 | $42,500 | $7,310 | $35,190 |
| 2024 | $7,435 | $42,500 | $7,310 | $35,190 |
| 2023 | $2,679 | $15,490 | $7,310 | $8,180 |
| 2022 | $3,026 | $17,500 | $9,320 | $8,180 |
| 2021 | $3,026 | $17,500 | $9,320 | $8,180 |
| 2020 | $3,026 | $17,500 | $9,320 | $8,180 |
| 2019 | $3,009 | $17,500 | $9,320 | $8,180 |
| 2018 | $2,974 | $17,500 | $9,320 | $8,180 |
| 2017 | $2,952 | $17,500 | $9,320 | $8,180 |
| 2016 | $4,818 | $28,560 | $9,320 | $19,240 |
| 2015 | -- | $28,560 | $9,320 | $19,240 |
| 2014 | -- | $28,560 | $9,320 | $19,240 |
Property History
| Date | Event | Price | List to Sale | Price per Sq Ft |
|---|---|---|---|---|
| 07/28/2025 07/28/25 | Price Changed | $1,100,000 | -8.3% | $192 / Sq Ft |
| 06/11/2025 06/11/25 | Price Changed | $1,199,000 | -4.1% | $209 / Sq Ft |
| 05/16/2025 05/16/25 | Price Changed | $1,250,000 | -3.8% | $218 / Sq Ft |
| 04/23/2025 04/23/25 | For Sale | $1,300,000 | -- | $227 / Sq Ft |
Purchase History
| Date | Type | Sale Price | Title Company |
|---|---|---|---|
| Deed | -- | Tohickon Settlement Services | |
| Deed | -- | Tohickon Settlement Services | |
| Deed | -- | None Available | |
| Interfamily Deed Transfer | -- | -- | |
| Quit Claim Deed | -- | -- |
Mortgage History
| Date | Status | Loan Amount | Loan Type |
|---|---|---|---|
| Previous Owner | $105,000 | No Value Available |
About the Listing Agent

Since 2003, I have been providing residential and commercial services in Bucks, Montgomery & Berks Counties as well as the Greater Lehigh Valley. I work closely with all my clients throughout the entire process. Excellent customer service with a focus on individual needs is my hallmark. I instill this level of customer service in my entire team!
James' Other Listings
Source: Bright MLS
MLS Number: PABU2093074
APN: 12-009-116
- 0 Old Bethlehem Rd
- 805 Rock Hill Rd
- 137 Sunnyside Ln
- 4363 Axe Handle Rd
- 584 Campus Dr
- 512 Campus Dr
- 1229 N Ridge Rd
- 68 Rock Hill Rd
- 3 Hickory Ln
- 44 Deer Run Rd
- 4503 Axe Handle Rd
- 1032 N 7th St
- Woodford Plan at Everleigh Woods
- Manchester Plan at Everleigh Woods
- Arcadia Plan at Everleigh Woods
- Parker Plan at Everleigh Woods
- Sebastian Plan at Everleigh Woods
- Hawthorne Plan at Everleigh Woods
- Kipling Plan at Everleigh Woods
- Magnolia Plan at Everleigh Woods
- 2107 N Rockhill Rd
- 501 W Callowhill St Unit 7
- 501 W Callowhill St Unit 5
- 9 N 7th St Unit A
- 9 N 7th St Unit B
- 601 W Market St Unit 3
- 2220 Old Bethlehem Pike Unit B
- 2220 Old Bethlehem Pike Unit F
- 2-76 Fairview Ave
- 601 W Spruce St
- 400 S 9th St Unit 2ND FL
- 123 S 2nd St
- 819 Blooming Glen Rd Unit 4
- 114 N Penrose St
- 2305 Applewood Ct
- 2744 Bedminster Rd
- 779 Center School Rd
- 16 Belmont Ave Unit 1
- 1003 Blackberry Ct
- 502 Cherrywood Ct





