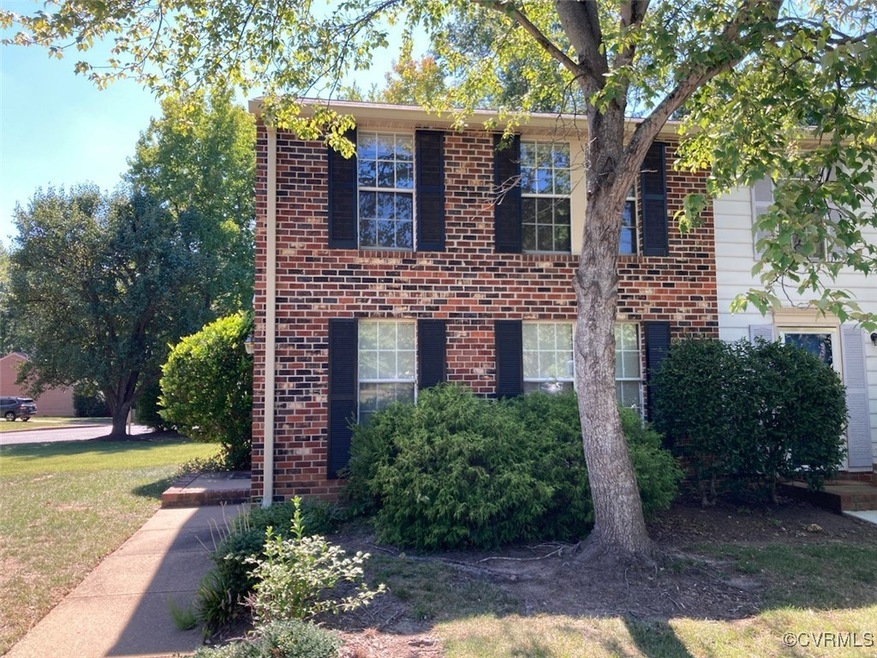
1720 Shady Tree Ct Henrico, VA 23238
Tuckahoe Village NeighborhoodHighlights
- Rowhouse Architecture
- Cooling Available
- Shed
- Mills E. Godwin High School Rated A
- Patio
- En-Suite Primary Bedroom
About This Home
As of October 2024This home is located at 1720 Shady Tree Ct, Henrico, VA 23238 and is currently priced at $235,000, approximately $172 per square foot. This property was built in 1988. 1720 Shady Tree Ct is a home located in Henrico County with nearby schools including Carver Elementary School, Pocahontas Middle School, and Mills E. Godwin High School.
Last Agent to Sell the Property
Long & Foster REALTORS Brokerage Phone: (804) 306-6961 License #0225116007 Listed on: 09/13/2024

Townhouse Details
Home Type
- Townhome
Est. Annual Taxes
- $2,167
Year Built
- Built in 1988
Lot Details
- 2,330 Sq Ft Lot
HOA Fees
- $215 Monthly HOA Fees
Home Design
- Rowhouse Architecture
- Brick Exterior Construction
- Frame Construction
- Shingle Roof
- Composition Roof
- Asphalt Roof
- Hardboard
Interior Spaces
- 1,360 Sq Ft Home
- 2-Story Property
- Ceiling Fan
Kitchen
- Oven
- Electric Cooktop
- Range Hood
- Microwave
- Ice Maker
- Dishwasher
- Laminate Countertops
- Disposal
Flooring
- Carpet
- Vinyl
Bedrooms and Bathrooms
- 3 Bedrooms
- En-Suite Primary Bedroom
Laundry
- Dryer
- Washer
Parking
- Open Parking
- Parking Lot
- Off-Street Parking
Outdoor Features
- Patio
- Shed
Schools
- Carver Elementary School
- Pocahontas Middle School
- Godwin High School
Utilities
- Cooling Available
- Heat Pump System
- Water Heater
Community Details
- Townes Of Quail Woods Subdivision
Listing and Financial Details
- Tax Lot 1
- Assessor Parcel Number 734-748-3530
Ownership History
Purchase Details
Home Financials for this Owner
Home Financials are based on the most recent Mortgage that was taken out on this home.Purchase Details
Home Financials for this Owner
Home Financials are based on the most recent Mortgage that was taken out on this home.Similar Homes in Henrico, VA
Home Values in the Area
Average Home Value in this Area
Purchase History
| Date | Type | Sale Price | Title Company |
|---|---|---|---|
| Bargain Sale Deed | $235,000 | Old Republic National Title | |
| Warranty Deed | $84,500 | -- |
Mortgage History
| Date | Status | Loan Amount | Loan Type |
|---|---|---|---|
| Previous Owner | $67,600 | New Conventional |
Property History
| Date | Event | Price | Change | Sq Ft Price |
|---|---|---|---|---|
| 10/17/2024 10/17/24 | Sold | $235,000 | -9.6% | $173 / Sq Ft |
| 09/26/2024 09/26/24 | Pending | -- | -- | -- |
| 09/24/2024 09/24/24 | For Sale | $259,900 | 0.0% | $191 / Sq Ft |
| 09/14/2024 09/14/24 | Pending | -- | -- | -- |
| 09/13/2024 09/13/24 | For Sale | $259,900 | -- | $191 / Sq Ft |
Tax History Compared to Growth
Tax History
| Year | Tax Paid | Tax Assessment Tax Assessment Total Assessment is a certain percentage of the fair market value that is determined by local assessors to be the total taxable value of land and additions on the property. | Land | Improvement |
|---|---|---|---|---|
| 2025 | $2,312 | $254,900 | $68,300 | $186,600 |
| 2024 | $2,312 | $235,700 | $60,900 | $174,800 |
| 2023 | $2,003 | $235,700 | $60,900 | $174,800 |
| 2022 | $1,805 | $212,400 | $60,900 | $151,500 |
| 2021 | $1,690 | $180,200 | $44,100 | $136,100 |
| 2020 | $1,568 | $180,200 | $44,100 | $136,100 |
| 2019 | $1,460 | $167,800 | $36,800 | $131,000 |
| 2018 | $1,369 | $157,300 | $31,500 | $125,800 |
| 2017 | $1,280 | $147,100 | $31,500 | $115,600 |
| 2016 | $1,224 | $140,700 | $31,500 | $109,200 |
| 2015 | $1,224 | $140,700 | $31,500 | $109,200 |
| 2014 | $1,224 | $140,700 | $31,500 | $109,200 |
Agents Affiliated with this Home
-
Fred Shultz

Seller's Agent in 2024
Fred Shultz
Long & Foster
(804) 288-8888
1 in this area
14 Total Sales
-
Parnita Singh

Buyer's Agent in 2024
Parnita Singh
Virginia Capital Realty
(804) 513-0019
2 in this area
69 Total Sales
Map
Source: Central Virginia Regional MLS
MLS Number: 2424155
APN: 734-748-3530
- 11812 Northglen Ln
- 2054 Airy Cir
- 11809 Goodwick Square
- 1906 Stonequarter Rd
- 10814 Smithers Ct
- 1714 Cambridge Ct
- 2220 Cranbury Ct
- 1409 Wood Grove Cir
- 12412 Locustgrove Rd
- 0 Kaleidoscope Row Unit 2516580
- XXX Blair Estates Ct
- 7197 Montage Row
- 2341 Horsley Dr
- 1705 Lauderdale Dr
- 1708 Hollandale Rd
- 11207 Warren View Rd
- 1610 Swansbury Dr
- 522 Greybull Walk Unit A
- 526 Greybull Walk Unit B
- 2400 Stone Post Terrace






