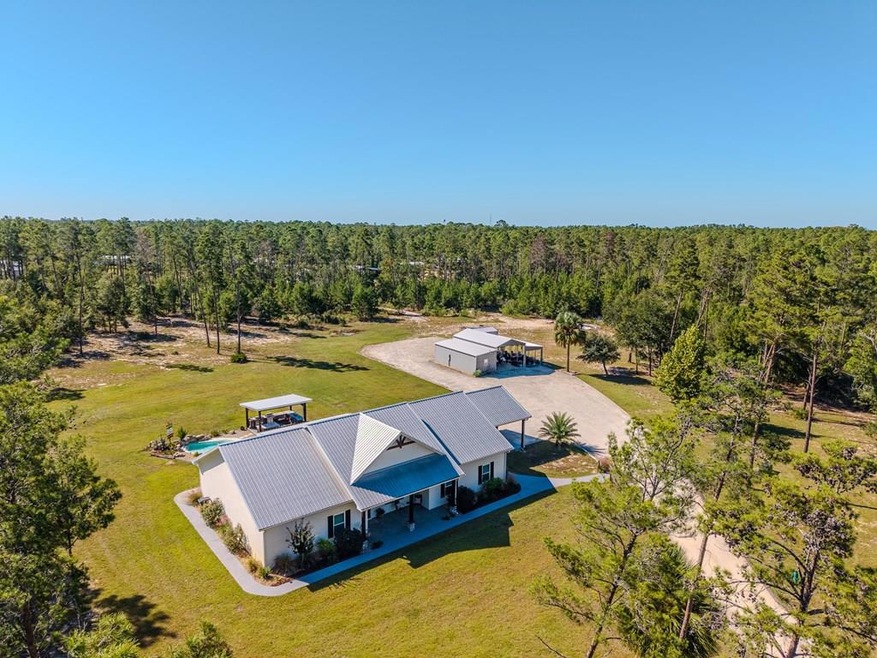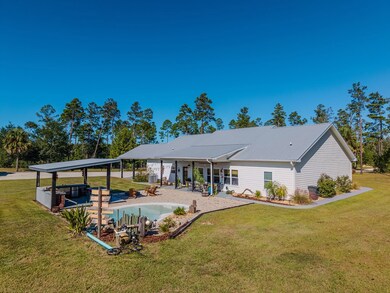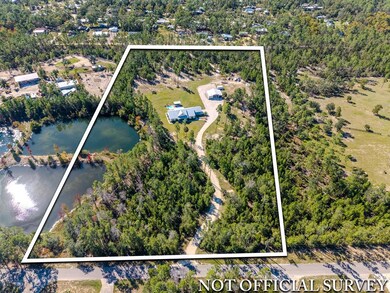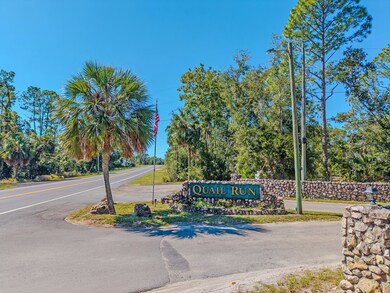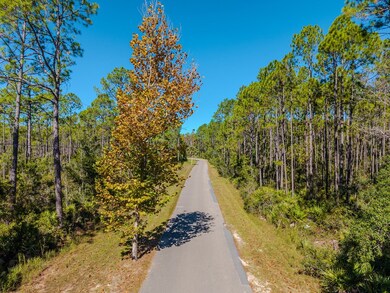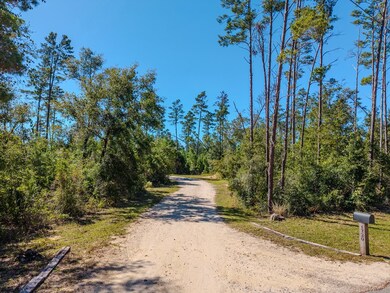1720 Sugar Hill Ln Steinhatchee, FL 32359
Estimated payment $7,693/month
Highlights
- Horses Allowed On Property
- Concrete Pool
- Open Floorplan
- Steinhatchee School Rated A-
- Home fronts a pond
- Pond
About This Home
Welcome to your private slice of paradise in Steinhatchee, Fl where modern comfort meets laid-back coastal living. Tucked away on 10 acres of high and dry land, this furnished custom-built 4 bedroom, 2.5 bath home offers the perfect blend of privacy, space, and lifestyle. Whether you want room for animals, a hobby farm, toys, or simply wide-open land to enjoy. Step inside to an open-concept layout filled with natural light, vaulted ceilings, and custom finishes throughout. The living room features a floor-to-ceiling gas stone fireplace, custom built-ins, wood beam and large windows overlooking the property. The kitchen is a showstopper with white cabinetry, stainless steel appliances, a six-burner double oven gas range, deep teal subway tile backsplash, and a stunning magnolia live-edge island perfect for gatherings. A spacious dining area, rustic accents, and thoughtful design touches make this home feel warm, inviting, and truly one of a kind. The split floor plan offers a private primary suite and three additional bedrooms, giving you all the space you need for family, friends or guest. The primary bedroom exudes calm with soft tones, 10' high ceilings and warm finishes. A custom rustic pecky cypress barn door leads to a spa inspired ensuite featuring an oversized double sink vanity with expansive cabinetry, walk in shower and direct access to the custom organized walk-in closet with ample storage. Off the kitchen you'll find the walk-in pantry where it is designed for both beauty and practicality. Featuring custom dark wood shelving, ample storage for appliances, dry goods and bulk items. Home office includes warp around workspace for ample space for organization with space to work from home, craft, or manage household task in privacy. Over size laundry/mudroom features cabinetry, gas tankless water heater and exterior door for practical entry from carport. If you love entertaining, this property was built for you. The backyard is a full resort-style oasis featuring a covered outdoor kitchen with rustic finishes and concrete countertops and island for entertaining. Walk in beach entry wading pool surrounded by lush foliage and rock making it low maintenance landscaping. Whether it's scallop-season gatherings, cookouts, or peaceful evenings under the string lights, this outdoor area feels like a getaway right at home. Other outdoor features included 10x16 storage shed, separate irrigation well and oversized 36x30 multi-bay metal building with separate 200amp electric service which features an enclosed workshop with a full bathroom ideal for potential income, storage, boats, ATV's, RV's or equipment. Long private driveway for privacy with plenty of parking with a beautiful mix of cleared yard, natural woods and shared pond. Just a short ride to Steinhatchee River, marinas, and Gulf access. This property offers the freedom and privacy you've been craving without sacrificing the convenience of being near town. Whether you're dreaming of a mini-farm or a peaceful retreat, this 4 bedroom, 2.5 bath homestead is ready for its next chapter. Owner Agent.
Home Details
Home Type
- Single Family
Est. Annual Taxes
- $4,090
Year Built
- Built in 2020
Lot Details
- 10 Acre Lot
- Home fronts a pond
- Property fronts a private road
- Landscaped
- Rectangular Lot
- Level Lot
- Grass Covered Lot
Home Design
- Ranch Style House
- Split Level Home
- Slab Foundation
- Frame Construction
- Metal Roof
- Cement Siding
Interior Spaces
- 2,677 Sq Ft Home
- Open Floorplan
- Furnished
- Bookcases
- Beamed Ceilings
- Cathedral Ceiling
- Gas Fireplace
- Double Pane Windows
- Double Hung Windows
- Blinds
- Mud Room
Kitchen
- Eat-In Kitchen
- Walk-In Pantry
- Butlers Pantry
- Double Convection Oven
- Gas Range
- Range Hood
- Microwave
- Dishwasher
- Quartz Countertops
Flooring
- Tile
- Luxury Vinyl Plank Tile
Bedrooms and Bathrooms
- 4 Bedrooms
- Walk-In Closet
- Dual Sinks
- Private Water Closet
- Bathtub with Shower
- Walk-in Shower
Laundry
- Laundry Room
- Electric Dryer
- Washer
Home Security
- Carbon Monoxide Detectors
- Fire and Smoke Detector
Parking
- 2 Parking Spaces
- 2 Carport Spaces
- Paved Parking
- Open Parking
Accessible Home Design
- Accessible Doors
- No Carpet
Pool
- Concrete Pool
- In Ground Pool
Outdoor Features
- Pond
- Outdoor Kitchen
- Exterior Lighting
- Separate Outdoor Workshop
- Shed
- Utility Building
- Porch
Horse Facilities and Amenities
- Horses Allowed On Property
Utilities
- Cooling Available
- Heating Available
- Underground Utilities
- Irrigation Well
- Well
- Tankless Water Heater
- Gas Water Heater
- Septic Tank
- Internet Available
Listing and Financial Details
- Assessor Parcel Number 10247300
Community Details
Overview
- Quail Run Subdivision
Recreation
- Horses Allowed in Community
Map
Home Values in the Area
Average Home Value in this Area
Property History
| Date | Event | Price | List to Sale | Price per Sq Ft |
|---|---|---|---|---|
| 11/21/2025 11/21/25 | For Sale | $1,395,000 | -- | $521 / Sq Ft |
Source: Dixie Gilchrist Levy Counties Board of REALTORS®
MLS Number: 796100
- 1221 Sweetgum Cir
- 1075 White Oak Dr
- 1619 Wildwood Dr
- 1089 Wildwood Dr
- 1639 Pine Tree Dr
- 1421 Oak Pond Ln
- 914 Highway 51 NE
- 0 Oak Pond Ln
- 1712 NE King St
- 0 NE Hwy 51 Unit MFROM709063
- 455 King's Creek Cir
- 455 Kings Creek Cir
- 1210 Highway 51 NE
- 000 River's Bend Way NE Unit Lot 3 Block A
- 517 Highway 51 NE
- 1815 NE Mabels Ave
- 503 Cedar St
- 1411 N Cedar St
- LOT 127 NE Oak Pond Cir
- 1415 N Cedar St
