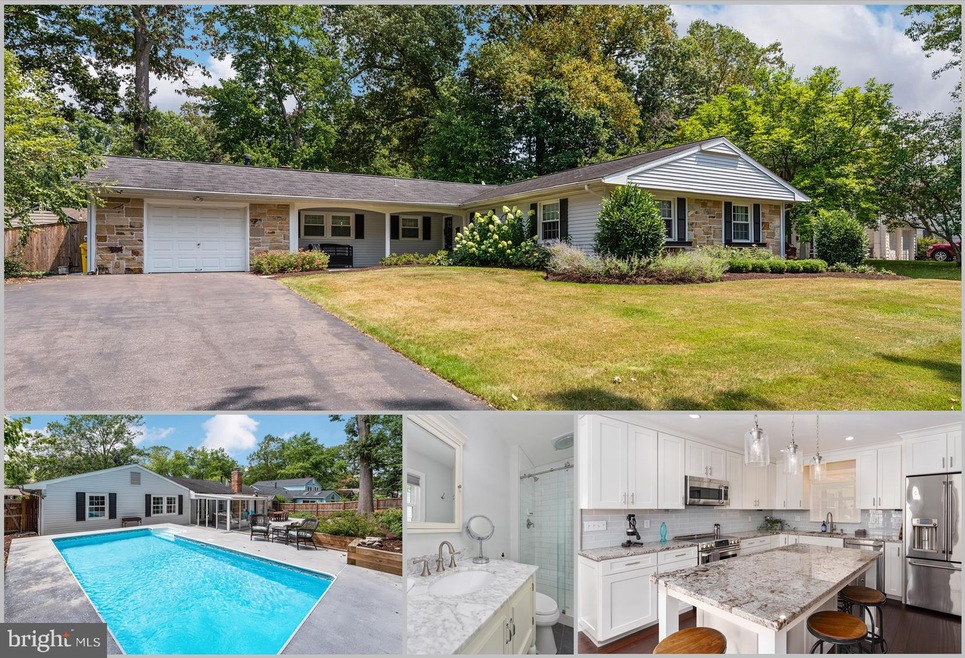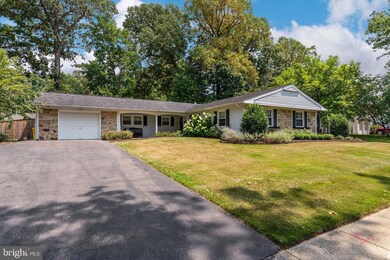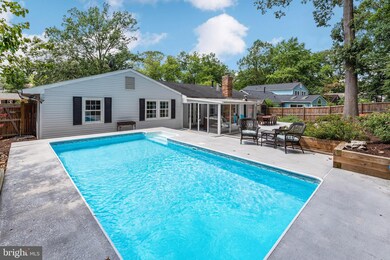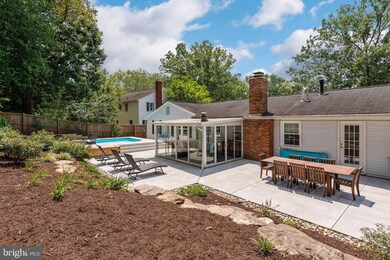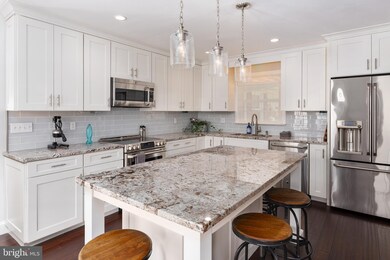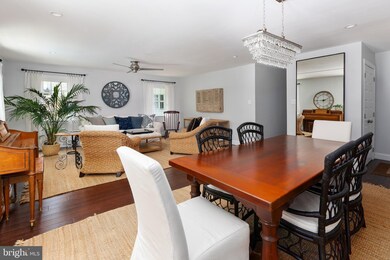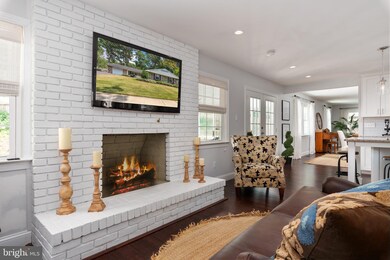
1720 Tarleton Way Crofton, MD 21114
Highlights
- In Ground Pool
- Gourmet Kitchen
- Rambler Architecture
- Crofton Woods Elementary School Rated A-
- Open Floorplan
- Wood Flooring
About This Home
As of September 2019Nearly remodeled top to bottom, you will get the sense that you own a new home. No detail was overlooked to improve this 4-bedroom, 2 gorgeous bath home in the Crofton triangle. Welcome friends over during any season and entertain them in this open floorplan Levitt built rancher with its kitchen opening into the family room and living room adjacent. Kitchen looks out onto the 3 seasons room, large patio, and refreshing in-ground pool. Enjoy the privacy of this fully fenced backyard to yourself. No slapping paint on the walls to get the home ready for the market here this is an owner that truly has a passion for a nice home. Everything from the mechanics, interior doors, landscaping, trim, kitchen, removal of walls, bathrooms, lighting, flooring has all be redone and ready for you. Come to see how this incredible home compliments its location and proximity to everything you could ever need.
Home Details
Home Type
- Single Family
Est. Annual Taxes
- $4,762
Year Built
- Built in 1968
Lot Details
- 0.26 Acre Lot
- West Facing Home
- Back Yard Fenced
- Extensive Hardscape
- Property is in very good condition
- Property is zoned R5
Parking
- 1 Car Direct Access Garage
- 4 Open Parking Spaces
- Front Facing Garage
- Driveway
- On-Street Parking
- Off-Street Parking
Home Design
- Rambler Architecture
- Slab Foundation
- Shingle Roof
Interior Spaces
- 1,907 Sq Ft Home
- Property has 1 Level
- Open Floorplan
- Built-In Features
- Ceiling Fan
- Recessed Lighting
- Wood Burning Fireplace
- Fireplace Mantel
- Double Pane Windows
- Double Hung Windows
- Sliding Doors
- Family Room Off Kitchen
- Formal Dining Room
- Wood Flooring
Kitchen
- Gourmet Kitchen
- Self-Cleaning Oven
- Built-In Microwave
- Dishwasher
- Stainless Steel Appliances
- Kitchen Island
- Disposal
Bedrooms and Bathrooms
- 4 Main Level Bedrooms
- En-Suite Bathroom
- 2 Full Bathrooms
Laundry
- Laundry on main level
- Dryer
- Washer
Home Security
- Fire and Smoke Detector
- Flood Lights
Accessible Home Design
- Entry Slope Less Than 1 Foot
Pool
- In Ground Pool
- Fence Around Pool
Outdoor Features
- Enclosed patio or porch
- Exterior Lighting
- Shed
Utilities
- Forced Air Heating and Cooling System
- Humidifier
- Vented Exhaust Fan
- Underground Utilities
- Natural Gas Water Heater
- Municipal Trash
Community Details
- No Home Owners Association
- Built by Levitt
- Crofton Subdivision
Listing and Financial Details
- Tax Lot 1029
- Assessor Parcel Number 020220512147880
Ownership History
Purchase Details
Home Financials for this Owner
Home Financials are based on the most recent Mortgage that was taken out on this home.Similar Homes in the area
Home Values in the Area
Average Home Value in this Area
Purchase History
| Date | Type | Sale Price | Title Company |
|---|---|---|---|
| Warranty Deed | $530,000 | Atg |
Mortgage History
| Date | Status | Loan Amount | Loan Type |
|---|---|---|---|
| Open | $400,000 | No Value Available | |
| Previous Owner | $360,000 | Commercial | |
| Previous Owner | $280,000 | Future Advance Clause Open End Mortgage | |
| Previous Owner | $412,043 | Stand Alone Second | |
| Previous Owner | $312,500 | New Conventional | |
| Previous Owner | $45,000 | Future Advance Clause Open End Mortgage |
Property History
| Date | Event | Price | Change | Sq Ft Price |
|---|---|---|---|---|
| 09/13/2019 09/13/19 | Sold | $530,000 | -0.9% | $278 / Sq Ft |
| 08/05/2019 08/05/19 | Price Changed | $535,000 | +1.9% | $281 / Sq Ft |
| 08/01/2019 08/01/19 | Pending | -- | -- | -- |
| 07/31/2019 07/31/19 | For Sale | $524,900 | +49.5% | $275 / Sq Ft |
| 08/14/2015 08/14/15 | Sold | $351,000 | -5.3% | $184 / Sq Ft |
| 06/18/2015 06/18/15 | Pending | -- | -- | -- |
| 06/10/2015 06/10/15 | Price Changed | $370,500 | -5.0% | $194 / Sq Ft |
| 04/15/2015 04/15/15 | For Sale | $390,000 | 0.0% | $205 / Sq Ft |
| 04/07/2015 04/07/15 | Pending | -- | -- | -- |
| 04/06/2015 04/06/15 | Price Changed | $390,000 | +13.1% | $205 / Sq Ft |
| 03/30/2015 03/30/15 | Price Changed | $344,900 | -2.8% | $181 / Sq Ft |
| 03/02/2015 03/02/15 | Price Changed | $354,900 | -2.7% | $186 / Sq Ft |
| 02/24/2015 02/24/15 | Price Changed | $364,900 | -1.4% | $191 / Sq Ft |
| 02/09/2015 02/09/15 | For Sale | $369,900 | -- | $194 / Sq Ft |
Tax History Compared to Growth
Tax History
| Year | Tax Paid | Tax Assessment Tax Assessment Total Assessment is a certain percentage of the fair market value that is determined by local assessors to be the total taxable value of land and additions on the property. | Land | Improvement |
|---|---|---|---|---|
| 2024 | $6,460 | $528,033 | $0 | $0 |
| 2023 | $6,242 | $498,400 | $275,000 | $223,400 |
| 2022 | $5,870 | $483,833 | $0 | $0 |
| 2021 | $11,439 | $469,267 | $0 | $0 |
| 2020 | $5,484 | $454,700 | $275,000 | $179,700 |
| 2019 | $10,392 | $446,433 | $0 | $0 |
| 2018 | $4,443 | $438,167 | $0 | $0 |
| 2017 | $4,873 | $429,900 | $0 | $0 |
| 2016 | -- | $405,633 | $0 | $0 |
| 2015 | -- | $381,367 | $0 | $0 |
| 2014 | -- | $357,100 | $0 | $0 |
Agents Affiliated with this Home
-

Seller's Agent in 2019
Justin Disborough
Samson Properties
(410) 349-7871
5 in this area
109 Total Sales
-
C
Buyer's Agent in 2019
Charlotte Church
BHHS PenFed (actual)
(410) 279-7512
8 Total Sales
-

Buyer Co-Listing Agent in 2019
Betty Jans
BHHS PenFed (actual)
(410) 991-8665
1 in this area
47 Total Sales
-

Seller's Agent in 2015
Ron Windsor
Keller Williams Select Realtors of Annapolis
(443) 223-9551
27 Total Sales
Map
Source: Bright MLS
MLS Number: MDAA408004
APN: 02-205-12147880
- 1707 Gabriel Ct
- 1708 Granite Ct
- 1738 Gunwood Place
- 1736 Tarleton Way
- 1711 Tedbury St
- 1509 Rochester Ct
- 1746 Woodridge Ct
- 1531 Defense Hwy
- 1794 Rochester St
- 1806 Crofton Pkwy
- 1311 Hidden Trace
- 1301 Hidden Trace
- 1909 Harcourt Ave
- 1305 Pecantree Ct
- 1703 Grey Birch Ct
- 2317 Nancarles Dr
- 1728 Peartree Ln
- 1739 Mayfair Place
- 1733 Mayfair Place
- 1720 Albermarle Dr Unit 24
