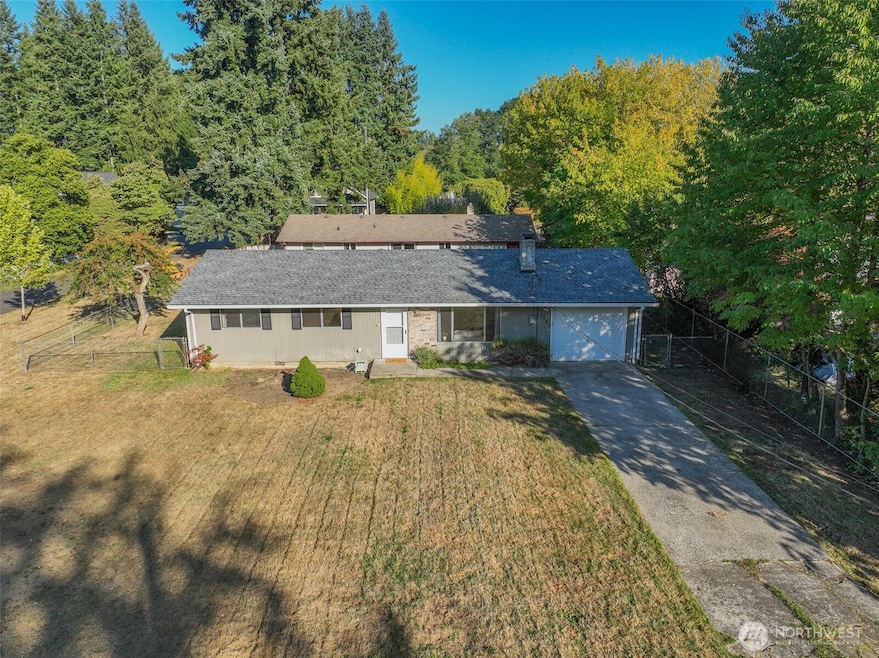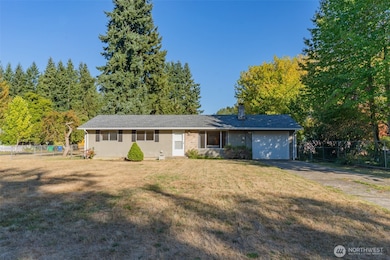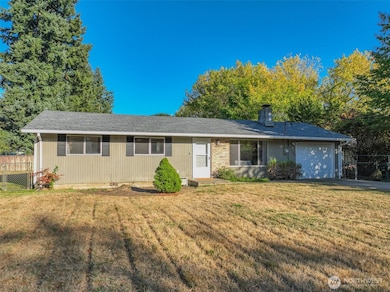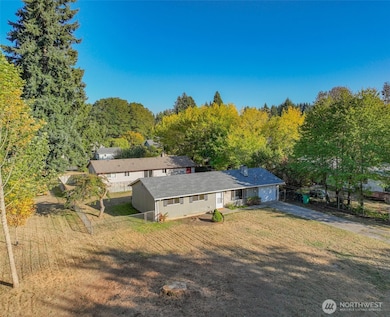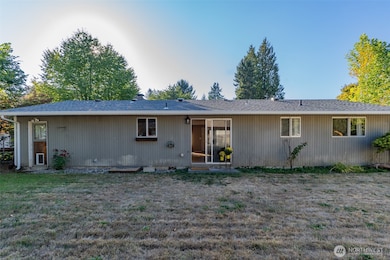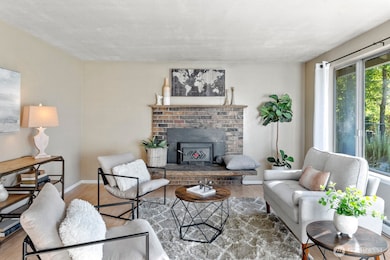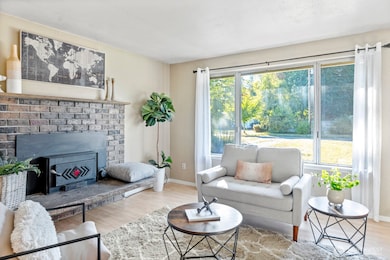1720 Wilson St SE Olympia, WA 98501
Indian Creek NeighborhoodEstimated payment $2,359/month
Highlights
- Corner Lot
- No HOA
- Bathroom on Main Level
- Reeves Middle School Rated A-
- 1 Car Attached Garage
- 1-Story Property
About This Home
Charming 3-bedroom, 1-bath rambler on a spacious 8,568 sq ft lot in the highly sought after Olympia High School District! Offering 1,008 sqft of comfortable living, this home features a bright living room with a cozy wood-burning fireplace insert, a galley-style kitchen, and a dining area. Recent updates include a new roof, new gutters, newly refinished bathtub, new bathroom vanity, & new range & dishwasher. Washer & dryer are also included, making this home move-in ready! Enjoy the large fully fenced backyard perfect for pets, gardening, or entertaining. A 1 car garage provides added convenience & storage with a long driveway for multiple vehicles. This great location is close to downtown Olympia, Watershed Park, shopping & minutes to I-5.
Source: Northwest Multiple Listing Service (NWMLS)
MLS#: 2435099
Home Details
Home Type
- Single Family
Est. Annual Taxes
- $3,589
Year Built
- Built in 1970
Lot Details
- 8,568 Sq Ft Lot
- Property is Fully Fenced
- Corner Lot
- Level Lot
- Garden
Parking
- 1 Car Attached Garage
- Driveway
Home Design
- Poured Concrete
- Composition Roof
- Wood Siding
Interior Spaces
- 1,008 Sq Ft Home
- 1-Story Property
- Ceiling Fan
- Wood Burning Fireplace
Kitchen
- Stove
- Dishwasher
Flooring
- Laminate
- Vinyl
Bedrooms and Bathrooms
- 3 Main Level Bedrooms
- Bathroom on Main Level
- 1 Full Bathroom
Laundry
- Dryer
- Washer
Utilities
- Baseboard Heating
- Heating System Mounted To A Wall or Window
- Water Heater
- Septic Tank
- Cable TV Available
Community Details
- No Home Owners Association
- Olympia Subdivision
Listing and Financial Details
- Down Payment Assistance Available
- Visit Down Payment Resource Website
- Assessor Parcel Number 84100300101
Map
Home Values in the Area
Average Home Value in this Area
Tax History
| Year | Tax Paid | Tax Assessment Tax Assessment Total Assessment is a certain percentage of the fair market value that is determined by local assessors to be the total taxable value of land and additions on the property. | Land | Improvement |
|---|---|---|---|---|
| 2024 | $3,220 | $342,100 | $154,900 | $187,200 |
| 2023 | $3,220 | $307,500 | $119,200 | $188,300 |
| 2022 | $2,912 | $297,800 | $122,800 | $175,000 |
| 2021 | $2,484 | $243,400 | $102,900 | $140,500 |
| 2020 | $2,382 | $192,000 | $52,000 | $140,000 |
| 2019 | $2,029 | $179,600 | $65,700 | $113,900 |
| 2018 | $2,021 | $149,900 | $43,100 | $106,800 |
| 2017 | $1,873 | $149,500 | $51,800 | $97,700 |
| 2016 | $1,667 | $142,000 | $49,800 | $92,200 |
| 2014 | -- | $132,950 | $47,450 | $85,500 |
Property History
| Date | Event | Price | List to Sale | Price per Sq Ft |
|---|---|---|---|---|
| 11/20/2025 11/20/25 | Pending | -- | -- | -- |
| 11/19/2025 11/19/25 | Price Changed | $390,000 | -4.9% | $387 / Sq Ft |
| 11/07/2025 11/07/25 | For Sale | $409,900 | 0.0% | $407 / Sq Ft |
| 10/30/2025 10/30/25 | Pending | -- | -- | -- |
| 10/16/2025 10/16/25 | Price Changed | $409,900 | -1.2% | $407 / Sq Ft |
| 09/26/2025 09/26/25 | For Sale | $415,000 | -- | $412 / Sq Ft |
Purchase History
| Date | Type | Sale Price | Title Company |
|---|---|---|---|
| Interfamily Deed Transfer | -- | First American Title | |
| Interfamily Deed Transfer | -- | -- |
Mortgage History
| Date | Status | Loan Amount | Loan Type |
|---|---|---|---|
| Closed | $161,000 | New Conventional |
Source: Northwest Multiple Listing Service (NWMLS)
MLS Number: 2435099
APN: 84100300101
- 1824 Fairview St SE
- 0 xx Fairview St SE
- 2221 15th Ave SE
- 1717 14th Ave SE
- 2418 22nd Ave SE
- 1816 Chipman St SE Unit A&B
- 1820 Chipman St SE Unit A&B
- 1103 Creekwood Ct SE
- 2306 Boulevard Rd SE
- 1910 van Epps St SE
- 2528 10th Ct SE
- 2802 Burnaby Park Loop SE
- 2413 28th Ave SE
- 2730 10th Ct SE
- 1812 Amhurst St SE
- 625 Union Ave SE
- 801 Chambers
- 2025 Eskridge Blvd SE
- 813 Mccormick St SE Unit A
- 1601 Eastside St SE
