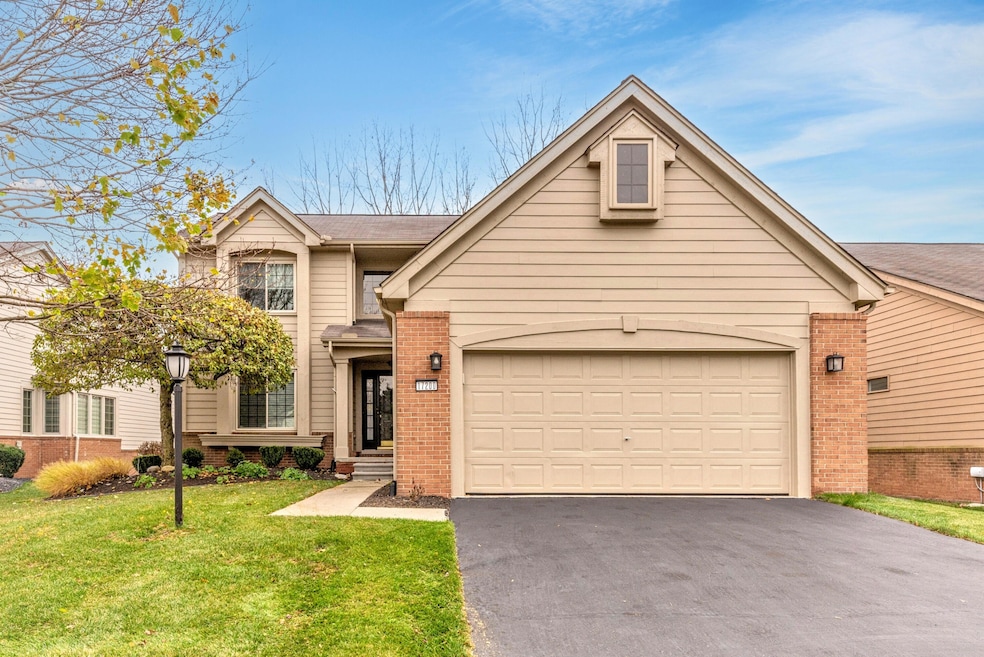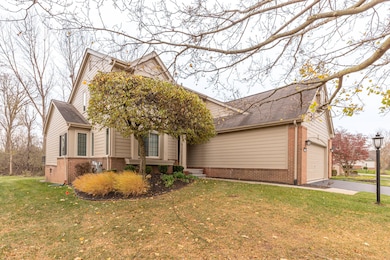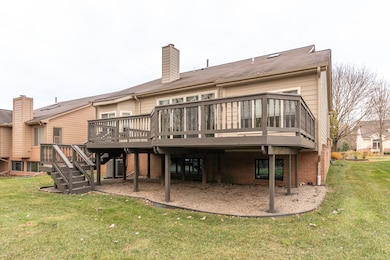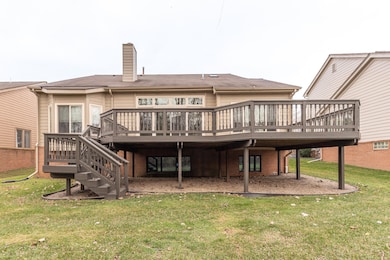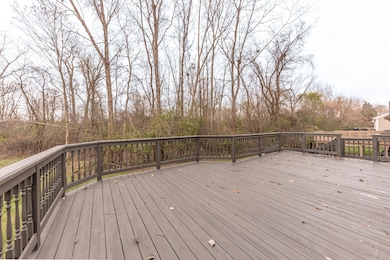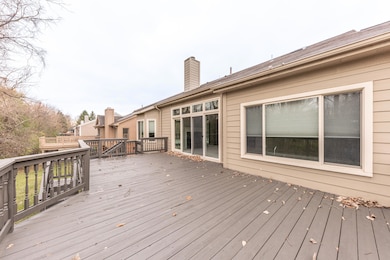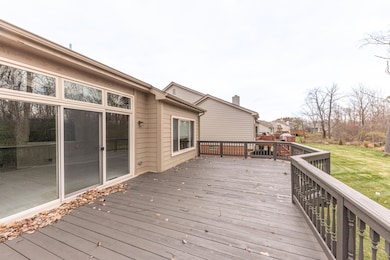17200 Lake View Cir Unit 37 Northville, MI 48168
Estimated payment $4,206/month
Highlights
- Deck
- Stream or River on Lot
- Vaulted Ceiling
- Ridge Wood Elementary School Rated A
- Wooded Lot
- Traditional Architecture
About This Home
Rare Detached Northville condo backing to woods in ''Hickory Creek''! 1st Flr Master Ste w/granite, double sink vanity, shower & jetted tub. 2 WIC & view of woods. Foyer opens to 2 story Great Room w/FP, shelving & wall of windows looking at woods. Orig Library 13X13 is open to Grt Rm w/wall of shelving. Eat-in Kitchen, granite counters, sink w/view into Grt Rm, lots of cabs. 14' Dining Rm for entertaining. 2 good sized Brs Up w/Full Bath, open loft area overlooks Grt Rm. 1st flr laundry & guest lav. Best of both worlds w/sep association that's responsible for exterior structure, lawn, snow & trash. Over 3,700 sq ft of finished living space including a finished daylight basement w/full bath. 42X17 open recreation area plus 21x11 finished wet bar area, full bath & 8X6 cedar closet tons of storage. HVAC/HWH maintained w/Thornton-Grooms. Neutral T/O. Amazing opportunity.
Property Details
Home Type
- Condominium
Est. Annual Taxes
- $6,005
Year Built
- Built in 1996
Lot Details
- Private Entrance
- Shrub
- Sprinkler System
- Wooded Lot
HOA Fees
- $280 Monthly HOA Fees
Parking
- 2 Car Attached Garage
- Front Facing Garage
- Garage Door Opener
Home Design
- Traditional Architecture
- Brick Exterior Construction
- Shingle Roof
- Asphalt Roof
- HardiePlank Siding
- Vinyl Siding
Interior Spaces
- 3-Story Property
- Wet Bar
- Vaulted Ceiling
- Ceiling Fan
- Skylights
- Insulated Windows
- Bay Window
- Great Room
- Family Room
- Living Room with Fireplace
- Dining Room
- Den
- Loft
- Game Room
Kitchen
- Eat-In Kitchen
- Double Oven
- Built-In Electric Oven
- Cooktop
- Microwave
- Dishwasher
- Kitchen Island
- Disposal
Flooring
- Carpet
- Stone
- Tile
- Vinyl
Bedrooms and Bathrooms
- 3 Bedrooms | 1 Main Level Bedroom
- En-Suite Bathroom
Laundry
- Laundry Room
- Laundry on main level
- Dryer
- Washer
- Sink Near Laundry
Finished Basement
- Basement Fills Entire Space Under The House
- Basement Window Egress
Home Security
Outdoor Features
- Stream or River on Lot
- Deck
- Covered Patio or Porch
Location
- Mineral Rights Excluded
Utilities
- Humidifier
- Forced Air Heating and Cooling System
- Heating System Uses Natural Gas
- Natural Gas Water Heater
- High Speed Internet
- Internet Available
- Phone Available
- Cable TV Available
Community Details
Overview
- Association fees include trash, snow removal, lawn/yard care
- Association Phone (248) 745-7100
- Hickory Creek Condos
- Hickory Creek Subdivision
Pet Policy
- Pets Allowed
Security
- Carbon Monoxide Detectors
- Fire and Smoke Detector
Map
Home Values in the Area
Average Home Value in this Area
Tax History
| Year | Tax Paid | Tax Assessment Tax Assessment Total Assessment is a certain percentage of the fair market value that is determined by local assessors to be the total taxable value of land and additions on the property. | Land | Improvement |
|---|---|---|---|---|
| 2025 | $3,543 | $275,800 | $0 | $0 |
| 2024 | $3,543 | $262,800 | $0 | $0 |
| 2023 | $3,381 | $224,800 | $0 | $0 |
| 2022 | $5,359 | $204,400 | $0 | $0 |
| 2021 | $5,272 | $199,600 | $0 | $0 |
| 2020 | $5,262 | $197,800 | $0 | $0 |
| 2019 | $5,165 | $195,400 | $0 | $0 |
| 2018 | $2,934 | $183,100 | $0 | $0 |
| 2017 | $4,012 | $180,600 | $0 | $0 |
| 2016 | $4,798 | $184,400 | $0 | $0 |
| 2015 | $13,275 | $157,200 | $0 | $0 |
| 2013 | $12,860 | $133,400 | $0 | $0 |
| 2012 | $4,589 | $135,200 | $42,300 | $92,900 |
Source: MichRIC
MLS Number: 25058135
APN: 77-032-02-0037-000
- 47550 6 Mile Rd
- 47830 Forest Ct
- 47611 Manorwood Dr
- 17965 Beck Rd
- 0000 Beck Rd
- 17464 Williamsburg Ct
- 17888 Beck Rd
- 18018 Ridgeview Dr
- 18155 Peninsula Way
- 41628 Six Mile Rd
- 17944 Ridgeview Dr
- 18401 Fox Hollow Ct
- 18756 Marble Head Dr
- 17170 Garden Ridge Ln Unit 72
- 49401 N Glacier Unit 57
- 16702 Dover Dr Unit 73
- 16865 Carriage Way Unit 10
- 16706 Dover Dr Unit 71
- 16784 Dover Dr Unit 94
- 16701 Carriage Way Unit 56
- 47611 Manorwood Dr
- 18182 Blue Heron Dr W Unit 91
- 16897 Carriage Way Unit 2
- 525 Fairbrook St Unit 106
- 250 1st St
- 270 S Center St
- 150 Maincentre
- 862 Yorktown Ct Unit L79
- 104 W Main St Unit 300
- 49435 Plymouth Way Unit 16
- 156 N Center St
- 1226 Charleston Ct
- 462 East St
- 466 East St
- 101 Baseline Rd
- 17400 Cedar Lake Cir
- 18145 Shoreline Ct
- 42824 Swan Lake Dr
- 18800 Innsbrook Dr
- 12916 Heritage
