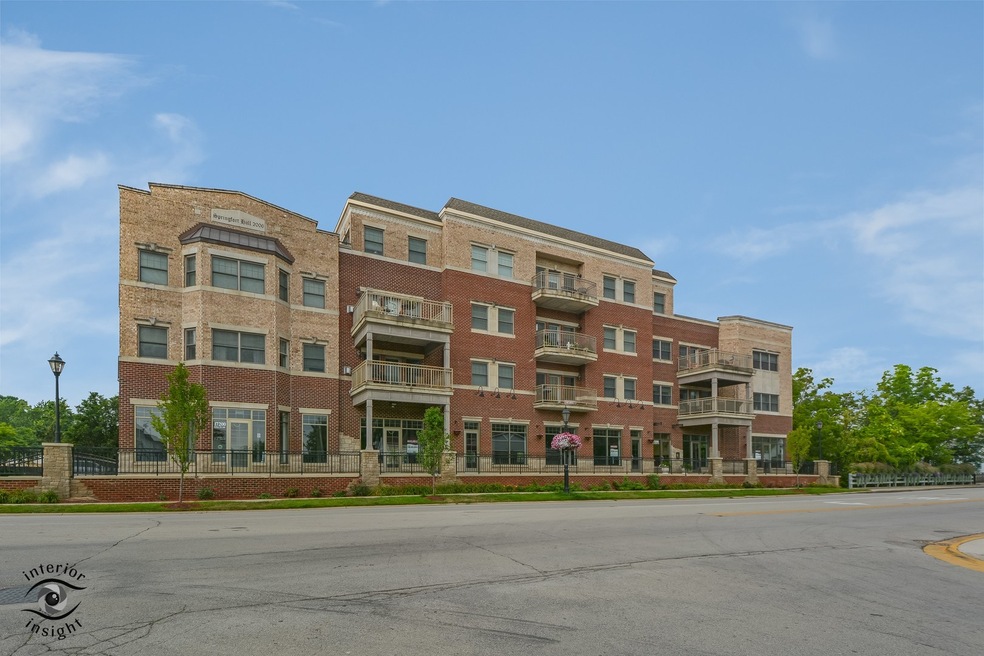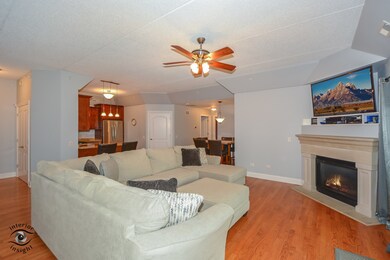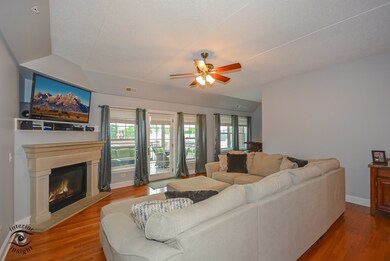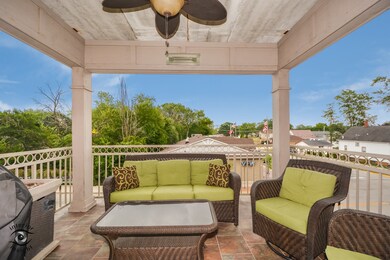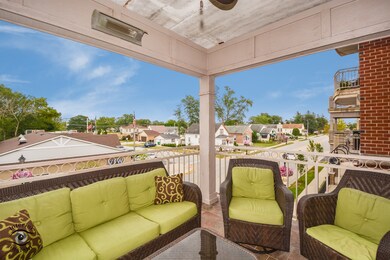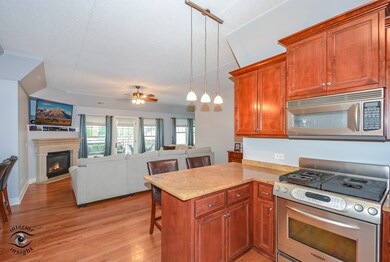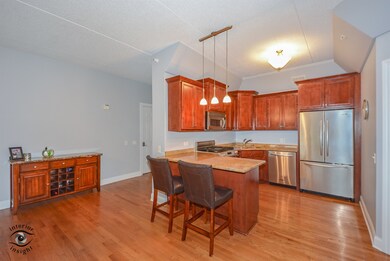
17200 Oak Park Ave Unit R201 Tinley Park, IL 60477
Highlights
- Landscaped Professionally
- 5-minute walk to Tinley Park Station
- Balcony
- Wood Flooring
- Den
- 3-minute walk to Memorial Park
About This Home
As of July 2023LOCATION-LOCATION-LOCATION! 2 BED, 2 BATH HIGH END BUILDERS MODEL CONDO IN DOWNTOWN TINLEY PARK! COME HOME & RELAX OR ENTERTAIN GUESTS OUT ON THE PATIO THAT HAS A HEATER, OUTDOOR FAN, SPEAKERS, & GAS LINE FOR GRILLING. INCREDIBLE KITCHEN WITH CHERRY CABINETS, STAINLESS STEEL APPLIANCES, BRUSHED NICKEL FINISHES, & BREAKFAST BAR. GRANITE COUNTERS, WHITE TRIM, & 6 PANEL DOORS THROUGHOUT. MASTER SUITE HAS AN OVERSIZED WALKIN CLOSET, MASTER BATH WITH DOUBLE SINKS, & SIT DOWN SHOWER. ADDITIONAL FEATURES INCLUDE: HARDWOOD FLOORS, UPDATED LIGHTING, 9 FOOT FLEXICORE CEILINGS, GAS FIREPLACE, & SO MUCH MORE. WALK TO TRAIN, SHOPPING, DINNER, ENTERTAINMENT, & A SHORT DRIVE TO EXPRESSWAYS! FEATURING UNDERGROUND HEATED PARKING GARAGE WITH 2 SPACES, ELEVATOR, & STORAGE LOCKER. A MUST SEE!
Last Agent to Sell the Property
Keller Williams Preferred Rlty License #475129238 Listed on: 08/17/2018

Last Buyer's Agent
Steve Zuffa
At Home Realty Group, Inc.
Property Details
Home Type
- Condominium
Est. Annual Taxes
- $8,106
Year Built
- 2005
HOA Fees
- $184 per month
Parking
- Attached Garage
- Heated Garage
- Garage Transmitter
- Garage Door Opener
- Parking Included in Price
- Garage Is Owned
Home Design
- Brick Exterior Construction
- Slab Foundation
- Flexicore
Interior Spaces
- Gas Log Fireplace
- Den
- Storage
- Washer and Dryer Hookup
- Wood Flooring
Kitchen
- Breakfast Bar
- Oven or Range
- Microwave
- Dishwasher
Bedrooms and Bathrooms
- Primary Bathroom is a Full Bathroom
- Soaking Tub
- Separate Shower
Utilities
- Forced Air Heating and Cooling System
- Heating System Uses Gas
- Lake Michigan Water
Additional Features
- Balcony
- Landscaped Professionally
Community Details
- Pets Allowed
Ownership History
Purchase Details
Home Financials for this Owner
Home Financials are based on the most recent Mortgage that was taken out on this home.Purchase Details
Home Financials for this Owner
Home Financials are based on the most recent Mortgage that was taken out on this home.Similar Homes in Tinley Park, IL
Home Values in the Area
Average Home Value in this Area
Purchase History
| Date | Type | Sale Price | Title Company |
|---|---|---|---|
| Warranty Deed | $194,000 | Fidelity National Title | |
| Warranty Deed | $223,000 | Chicago Title Insurance Co |
Mortgage History
| Date | Status | Loan Amount | Loan Type |
|---|---|---|---|
| Open | $148,750 | New Conventional | |
| Closed | $154,400 | New Conventional | |
| Previous Owner | $202,350 | New Conventional |
Property History
| Date | Event | Price | Change | Sq Ft Price |
|---|---|---|---|---|
| 07/25/2023 07/25/23 | Sold | $265,900 | +2.3% | $174 / Sq Ft |
| 06/17/2023 06/17/23 | Pending | -- | -- | -- |
| 06/15/2023 06/15/23 | For Sale | $259,900 | +34.0% | $170 / Sq Ft |
| 09/25/2018 09/25/18 | Sold | $194,000 | -2.5% | $127 / Sq Ft |
| 08/19/2018 08/19/18 | Pending | -- | -- | -- |
| 08/17/2018 08/17/18 | For Sale | $199,000 | -10.8% | $130 / Sq Ft |
| 02/17/2012 02/17/12 | Sold | $223,000 | 0.0% | $146 / Sq Ft |
| 01/24/2012 01/24/12 | Pending | -- | -- | -- |
| 01/23/2012 01/23/12 | Off Market | $223,000 | -- | -- |
| 12/23/2011 12/23/11 | Pending | -- | -- | -- |
| 09/06/2011 09/06/11 | Price Changed | $254,900 | -3.8% | $167 / Sq Ft |
| 08/08/2011 08/08/11 | For Sale | $264,900 | -- | $173 / Sq Ft |
Tax History Compared to Growth
Tax History
| Year | Tax Paid | Tax Assessment Tax Assessment Total Assessment is a certain percentage of the fair market value that is determined by local assessors to be the total taxable value of land and additions on the property. | Land | Improvement |
|---|---|---|---|---|
| 2024 | $8,106 | $23,832 | $409 | $23,423 |
| 2023 | $6,073 | $23,832 | $409 | $23,423 |
| 2022 | $6,073 | $14,257 | $363 | $13,894 |
| 2021 | $6,010 | $14,257 | $363 | $13,894 |
| 2020 | $5,965 | $14,257 | $363 | $13,894 |
| 2019 | $7,646 | $18,158 | $340 | $17,818 |
| 2018 | $7,566 | $18,158 | $340 | $17,818 |
| 2017 | $7,616 | $18,158 | $340 | $17,818 |
| 2016 | $7,732 | $17,867 | $295 | $17,572 |
| 2015 | $10,818 | $25,495 | $295 | $25,200 |
| 2014 | $10,699 | $25,495 | $295 | $25,200 |
| 2013 | $6,577 | $17,171 | $295 | $16,876 |
Agents Affiliated with this Home
-

Seller's Agent in 2023
Kristy Pondelicek
HomeSmart Realty Group
(708) 351-5553
1 in this area
21 Total Sales
-

Buyer's Agent in 2023
James O'Sullivan
Village Realty, Inc.
(815) 791-2311
1 in this area
25 Total Sales
-

Seller's Agent in 2018
Bob Spychalski
Keller Williams Preferred Rlty
(630) 728-8490
63 Total Sales
-
S
Buyer's Agent in 2018
Steve Zuffa
At Home Realty Group, Inc.
-
R
Seller's Agent in 2012
Richard Carlino
REALTYONE and Associates LLC
-
G
Buyer's Agent in 2012
George Slowinski
Bi-State Real Estate & Property Management
Map
Source: Midwest Real Estate Data (MRED)
MLS Number: MRD10055081
APN: 28-30-301-056-1007
- 17200 Oak Park Ave Unit R203
- 17201 68th Ct
- 17227 70th Ave
- 6606 171st St
- 17138 71st Ave Unit 4
- 17220 71st Ave Unit 2
- 6815 169th St
- 17227 71st Ct Unit 11
- 6609 173rd Place
- 17242 71st Ct Unit 10
- 17421 70th Ave Unit 2W
- 17421 70th Ave Unit 6W
- 16724 Oak Park Ave
- 7027 174th Place
- 17212 Harlem Ave
- 6419 Oak Forest Ave Unit 1N
- 16949 S Harlem Ave
- 17436 71st Ave
- 17325 Roscommon Rd
- 6619 Parkside Dr
