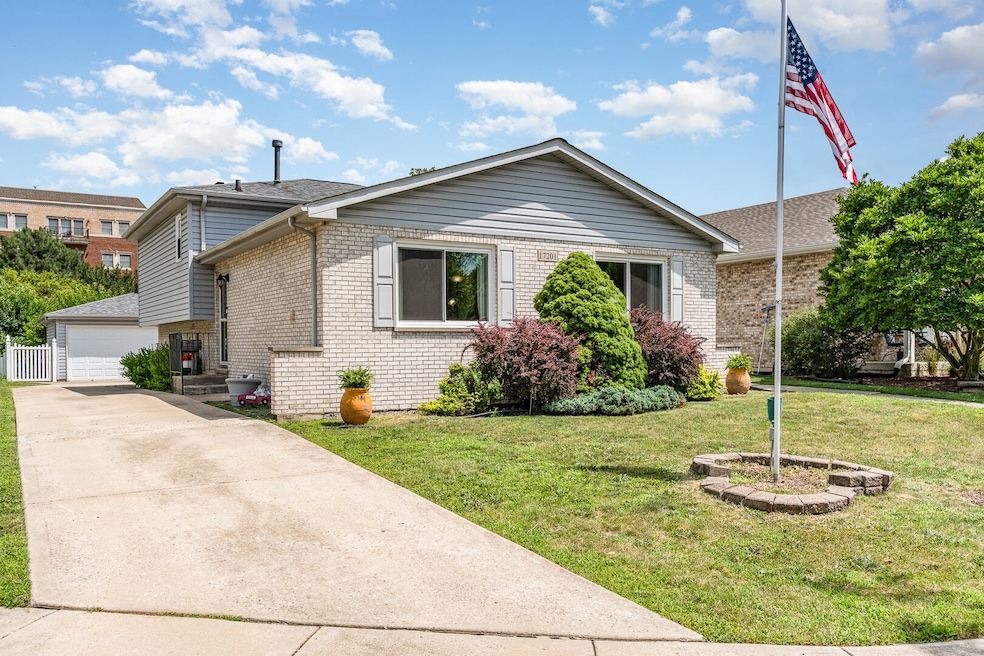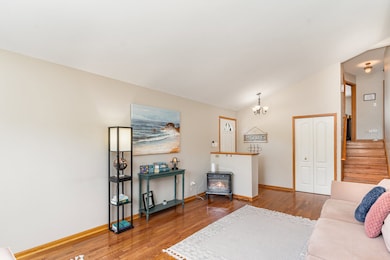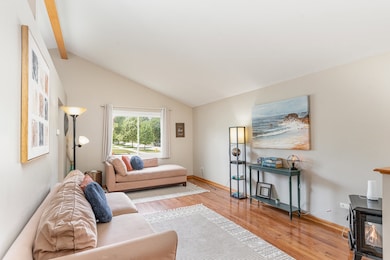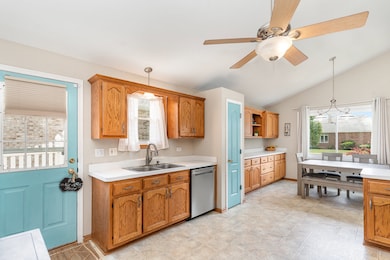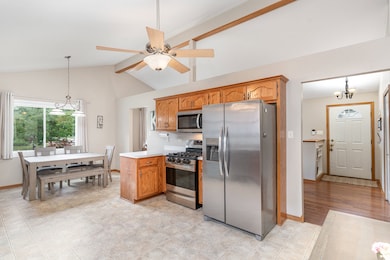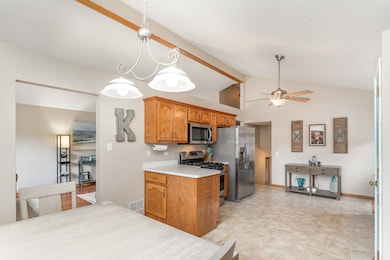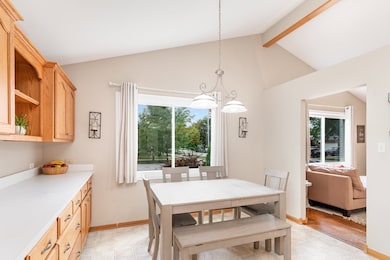
17201 68th Ct Tinley Park, IL 60477
Thies NeighborhoodEstimated payment $2,845/month
Highlights
- Landscaped Professionally
- Vaulted Ceiling
- Beamed Ceilings
- Recreation Room
- Wood Flooring
- 4-minute walk to Memorial Park
About This Home
Welcome home! This charming and spacious 4-bedroom, 2-bath tri-level with a sub-basement located within WALKING DISTANCE to downtown Tinley, Metra Station and the new Harmony Square!! Step into the vaulted ceiling living room with hardwood floors and a large picture window. Around the corner, you'll find a roomy kitchen and dining area with plenty of cabinets and counter space. The refrigerator, dishwasher, and microwave are all brand new in 2024. Upstairs, there are three generously sized bedrooms and a full bathroom with a jetted tub. Downstairs, enjoy a cozy family room with a fireplace, a fourth bedroom, and another full bathroom. And that's not all-there's an unfinished sub-basement adding 500 sq ft of storage or endless possibilities to the 1,800 sq ft of living space. Outside, sit out on the patio looking out to the large backyard with plenty of space to play, relax or garden, and the storage shed to store all your tools. Updates include a new roof in 2019, windows, AC unit, washer, and dryer in 2024, and ejector and sump pump in 2025.
Home Details
Home Type
- Single Family
Est. Annual Taxes
- $8,577
Year Built
- Built in 2000
Lot Details
- 0.26 Acre Lot
- Lot Dimensions are 50 x 225
- Cul-De-Sac
- Dog Run
- Fenced
- Landscaped Professionally
- Paved or Partially Paved Lot
Parking
- 2.5 Car Garage
- Driveway
- Parking Included in Price
Home Design
- Split Level with Sub
- Tri-Level Property
- Brick Exterior Construction
- Asphalt Roof
- Concrete Perimeter Foundation
Interior Spaces
- 1,813 Sq Ft Home
- Beamed Ceilings
- Vaulted Ceiling
- Ceiling Fan
- Gas Log Fireplace
- Window Screens
- Family Room with Fireplace
- Living Room
- Dining Room
- Recreation Room
- Carbon Monoxide Detectors
Kitchen
- Range
- Microwave
- Dishwasher
- Stainless Steel Appliances
- Disposal
Flooring
- Wood
- Carpet
- Vinyl
Bedrooms and Bathrooms
- 4 Bedrooms
- 4 Potential Bedrooms
- 2 Full Bathrooms
- Soaking Tub
Laundry
- Laundry Room
- Dryer
- Washer
- Sink Near Laundry
Basement
- Basement Fills Entire Space Under The House
- Sump Pump
Outdoor Features
- Patio
- Shed
Schools
- Bert H Fulton Elementary School
- Central Middle School
- Tinley Park High School
Utilities
- Forced Air Heating and Cooling System
- Heating System Uses Natural Gas
- Lake Michigan Water
- Cable TV Available
Listing and Financial Details
- Homeowner Tax Exemptions
Map
Home Values in the Area
Average Home Value in this Area
Tax History
| Year | Tax Paid | Tax Assessment Tax Assessment Total Assessment is a certain percentage of the fair market value that is determined by local assessors to be the total taxable value of land and additions on the property. | Land | Improvement |
|---|---|---|---|---|
| 2024 | $8,577 | $28,532 | $5,108 | $23,424 |
| 2023 | $7,390 | $28,532 | $5,108 | $23,424 |
| 2022 | $7,390 | $20,769 | $4,540 | $16,229 |
| 2021 | $7,352 | $20,769 | $4,540 | $16,229 |
| 2020 | $11,101 | $26,535 | $4,540 | $21,995 |
| 2019 | $6,214 | $20,931 | $4,256 | $16,675 |
| 2018 | $6,145 | $20,931 | $4,256 | $16,675 |
| 2017 | $6,230 | $20,931 | $4,256 | $16,675 |
| 2016 | $6,647 | $19,641 | $3,688 | $15,953 |
| 2015 | $7,221 | $19,641 | $3,688 | $15,953 |
| 2014 | $7,164 | $19,641 | $3,688 | $15,953 |
Property History
| Date | Event | Price | Change | Sq Ft Price |
|---|---|---|---|---|
| 07/29/2025 07/29/25 | Pending | -- | -- | -- |
| 07/23/2025 07/23/25 | For Sale | $394,000 | 0.0% | $217 / Sq Ft |
| 07/19/2025 07/19/25 | Pending | -- | -- | -- |
| 07/17/2025 07/17/25 | For Sale | $394,000 | +40.7% | $217 / Sq Ft |
| 06/21/2019 06/21/19 | Sold | $280,000 | -1.8% | $154 / Sq Ft |
| 05/16/2019 05/16/19 | Pending | -- | -- | -- |
| 04/08/2019 04/08/19 | Price Changed | $285,000 | -3.4% | $157 / Sq Ft |
| 02/28/2019 02/28/19 | For Sale | $295,000 | -- | $163 / Sq Ft |
Purchase History
| Date | Type | Sale Price | Title Company |
|---|---|---|---|
| Warranty Deed | $280,000 | Stewart Title | |
| Warranty Deed | $280,000 | Chicago Title Insurance Comp | |
| Deed | $198,500 | -- |
Mortgage History
| Date | Status | Loan Amount | Loan Type |
|---|---|---|---|
| Open | $272,650 | New Conventional | |
| Closed | $6,606 | FHA | |
| Closed | $274,928 | FHA | |
| Previous Owner | $180,000 | New Conventional | |
| Previous Owner | $165,000 | New Conventional | |
| Previous Owner | $190,000 | Unknown | |
| Previous Owner | $205,000 | Unknown | |
| Previous Owner | $29,900 | Credit Line Revolving | |
| Previous Owner | $375,000 | Credit Line Revolving | |
| Previous Owner | $30,000 | Credit Line Revolving | |
| Previous Owner | $205,000 | Unknown | |
| Previous Owner | $170,000 | Unknown | |
| Previous Owner | $300,000 | Credit Line Revolving | |
| Previous Owner | $15,000 | Unknown | |
| Previous Owner | $168,400 | No Value Available |
Similar Homes in Tinley Park, IL
Source: Midwest Real Estate Data (MRED)
MLS Number: 12423646
APN: 28-30-301-049-0000
- 17157 69th Ave
- 17109 67th Ct
- 17209 70th Ave
- 17138 71st Ave Unit 4
- 16957 Sayre Ave
- 6815 169th St
- 16724 Oak Park Ave
- 17212 Harlem Ave
- 6645 Riverside Dr
- 16949 S Harlem Ave
- 17436 71st Ave
- 17212 Ridgeland Ave Unit 3S
- 7218 Sandy Ln
- LINCOLN Plan at Oak Ridge - Townhomes
- GARFIELD Plan at Oak Ridge - Townhomes
- 7124 168th St
- 17600 70th Ct
- 17325 Roscommon Rd
- 6448 175th St
- 7025 167th St Unit B
