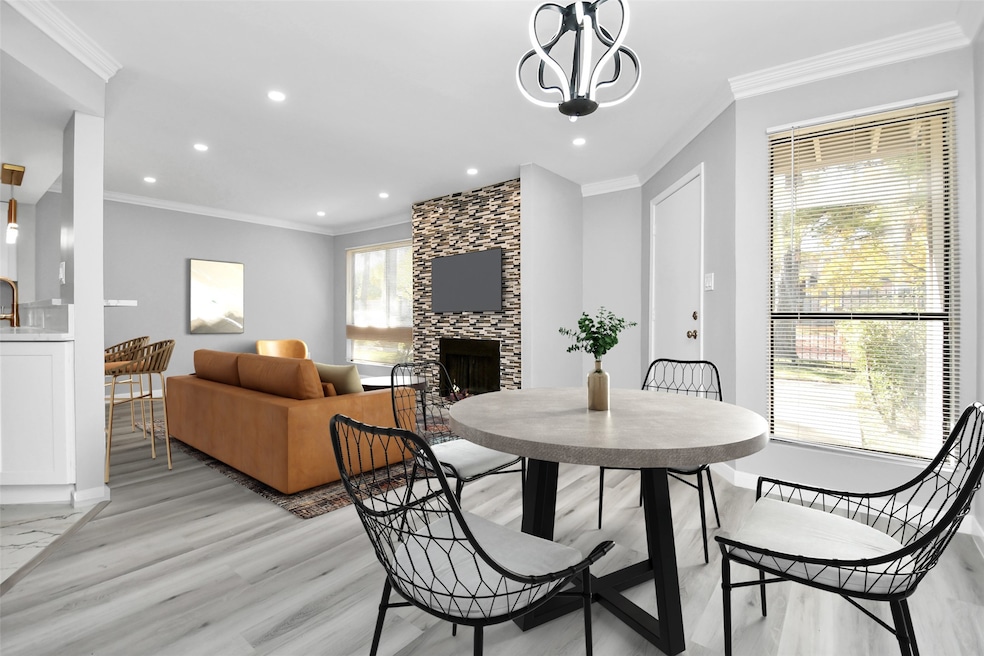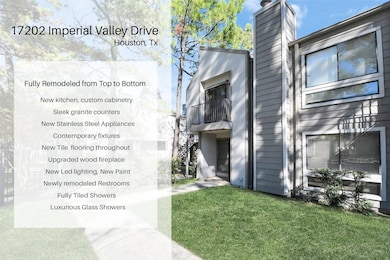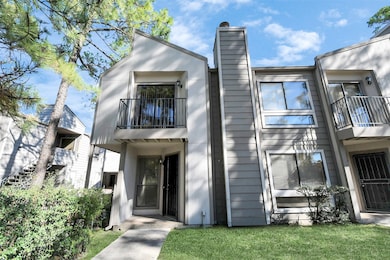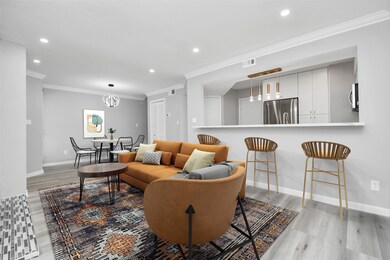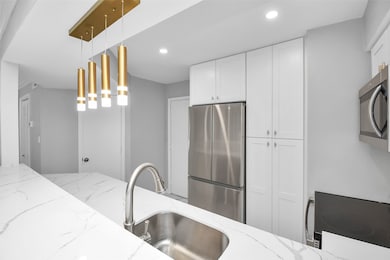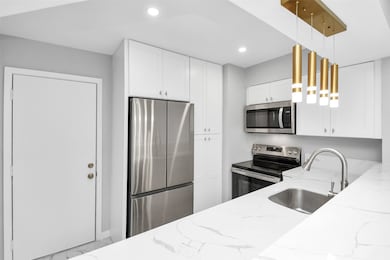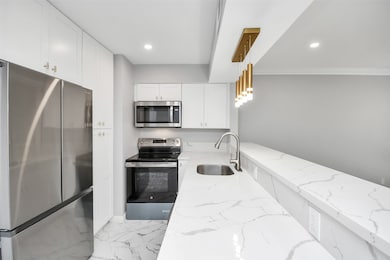17202 Imperial Valley Dr Unit 3 Houston, TX 77060
Greenspoint NeighborhoodEstimated payment $1,178/month
Highlights
- Gated Community
- Views to the West
- Granite Countertops
- 89,582 Sq Ft lot
- Contemporary Architecture
- Private Yard
About This Home
Stunningly Remodeled 2-Bedroom, 2.5-Bath Home in the Quiet Open Pines Gated Community. Experience modern living in this beautifully remodeled home, showcasing upgrades from top to bottom. Brand-new kitchen, sleek stainless-steel appliances, stylish cabinets, and contemporary fixtures. New flooring flows seamlessly throughout the home. All bathrooms fully renovated, with tiled showers and luxurious glass doors adding a touch of elegance. New stainless-steel washer and dryer complete the list upgrades. Open-concept downstairs includes a spacious living area with a cozy fireplace, abundant natural light, & a convenient half bath for guests. The kitchen’s bar-top seating makes it ideal for casual dining or entertaining. Upstairs, you’ll find two bedrooms, and two fully remodeled bathrooms. Located just minutes from downtown, major highways (45/beltway 8/69/290) shopping centers, restaurants, and entertainment, this home combines convenience with upscale living. Did not flood in Harvey.
Property Details
Home Type
- Condominium
Est. Annual Taxes
- $1,682
Year Built
- Built in 1977
HOA Fees
- $381 Monthly HOA Fees
Parking
- Carport
Home Design
- Contemporary Architecture
- Slab Foundation
- Composition Roof
- Cement Siding
Interior Spaces
- 1,106 Sq Ft Home
- 2-Story Property
- Ceiling Fan
- Wood Burning Fireplace
- Window Treatments
- Family Room Off Kitchen
- Living Room
- Utility Room
- Views to the West
- Security Gate
Kitchen
- Breakfast Bar
- Electric Oven
- Electric Range
- Microwave
- Dishwasher
- Granite Countertops
- Disposal
Flooring
- Tile
- Vinyl Plank
- Vinyl
Bedrooms and Bathrooms
- 2 Bedrooms
- En-Suite Primary Bedroom
Laundry
- Laundry in Utility Room
- Stacked Washer and Dryer
Outdoor Features
- Balcony
- Outdoor Storage
Schools
- Calvert Elementary School
- Teague Middle School
- Davis High School
Utilities
- Central Heating and Cooling System
- Programmable Thermostat
Additional Features
- Energy-Efficient Thermostat
- Private Yard
Listing and Financial Details
- Seller Concessions Offered
Community Details
Overview
- Association fees include common areas, ground maintenance, maintenance structure, sewer, trash, water
- Open Pines Condominium Association
- Open Pines Condo Subdivision
Amenities
- Laundry Facilities
Security
- Controlled Access
- Gated Community
Map
Home Values in the Area
Average Home Value in this Area
Tax History
| Year | Tax Paid | Tax Assessment Tax Assessment Total Assessment is a certain percentage of the fair market value that is determined by local assessors to be the total taxable value of land and additions on the property. | Land | Improvement |
|---|---|---|---|---|
| 2025 | $1,688 | $74,109 | $14,081 | $60,028 |
| 2024 | $1,688 | $74,383 | $14,133 | $60,250 |
| 2023 | $1,688 | $86,461 | $16,428 | $70,033 |
| 2022 | $1,928 | $75,128 | $14,274 | $60,854 |
| 2021 | $1,804 | $67,337 | $12,794 | $54,543 |
| 2020 | $929 | $33,088 | $6,287 | $26,801 |
| 2019 | $657 | $22,390 | $4,254 | $18,136 |
| 2018 | $322 | $22,390 | $4,254 | $18,136 |
| 2017 | $629 | $22,390 | $4,254 | $18,136 |
| 2016 | $629 | $22,390 | $4,254 | $18,136 |
| 2015 | $479 | $22,390 | $4,254 | $18,136 |
| 2014 | $479 | $17,000 | $3,230 | $13,770 |
Property History
| Date | Event | Price | List to Sale | Price per Sq Ft |
|---|---|---|---|---|
| 10/15/2025 10/15/25 | Price Changed | $124,900 | -3.2% | $113 / Sq Ft |
| 09/16/2025 09/16/25 | For Sale | $129,000 | -- | $117 / Sq Ft |
Purchase History
| Date | Type | Sale Price | Title Company |
|---|---|---|---|
| Warranty Deed | -- | None Listed On Document |
Source: Houston Association of REALTORS®
MLS Number: 52301480
APN: 1120650000003
- 17202 Imperial Valley Dr Unit 34
- 17202 Imperial Valley Dr Unit 28
- 17210 Imperial Valley Dr Unit 13
- 17210 Imperial Valley Dr Unit 55
- 17210 Imperial Valley Dr Unit 61
- 17210 Imperial Valley Dr Unit 41
- 17210 Imperial Valley Dr Unit 2
- 17230 Imperial Valley Dr Unit 24
- 1003 Greens Rd
- 0 W Hardy Rd Unit 90623815
- 810 Benmar Dr
- 1403 Old Greens Rd
- 15806 Sulky Trail Ct
- 307 Sulky Trail St
- 135 Mill Stream Ln
- 15607 Dowlwood Dr
- 347 Saddle Horn Dr
- 18302 Apple Bud Ct
- tbd Hardy St
- 0 Hardy Rd 28B Hardy St
- 17210 Imperial Valley Dr Unit 3
- 770 Greens Rd
- 17230 Imperial Valley Dr Unit 27
- 838 Greens Rd
- 17435 Imperial Valley Dr
- 17601 Wayforest Dr
- 501 Greens Rd
- 1000 Greens Rd
- 905 Langwick Dr
- 407 Greens Rd
- 16900 Northchase Dr
- 17630 Wayforest Dr
- 1100 Langwick Dr
- 540 Richcrest Dr
- 17744 Wayforest Dr
- 400 Greens Rd
- 17938 Chisholm Trail Unit X
- 655 N Sam Houston Pkwy E
- 220 Northpoint Dr
- 1226 Bantry Meadow Dr
