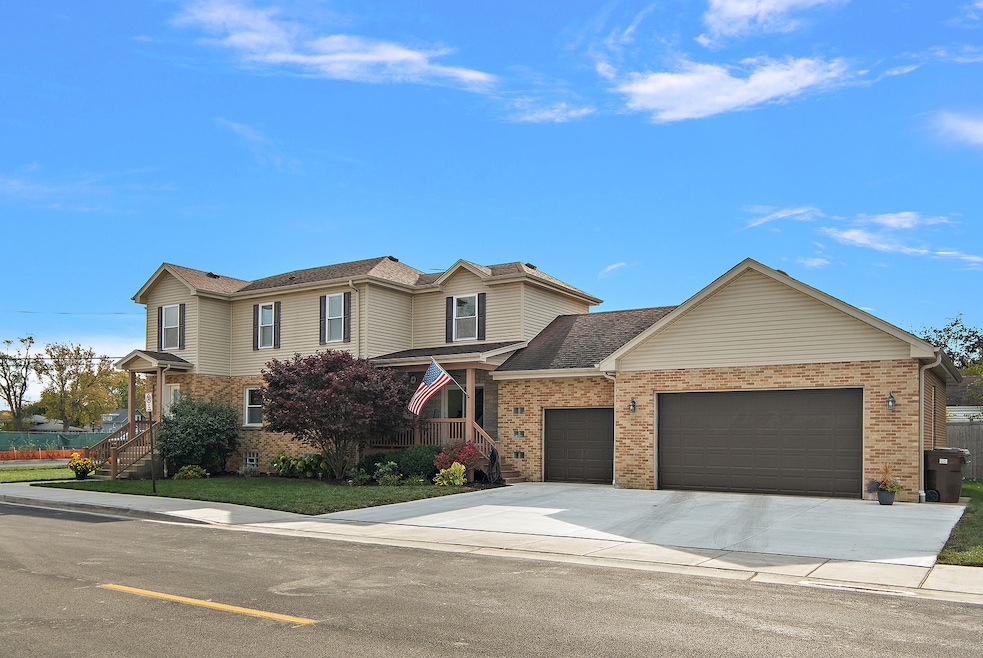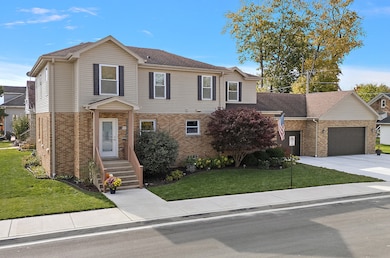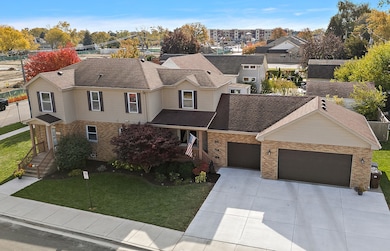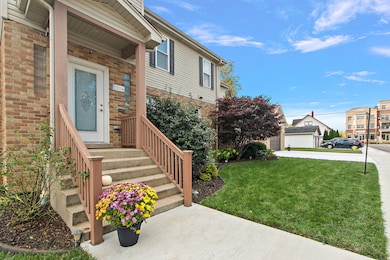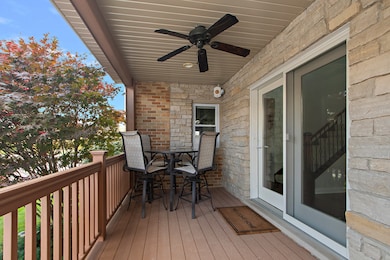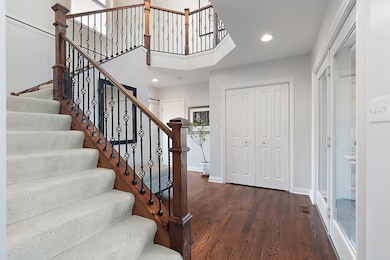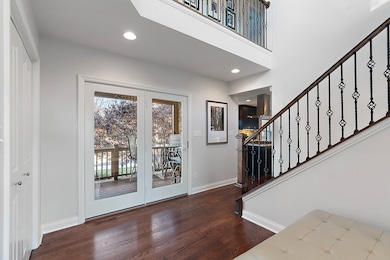17204 67th Ct Tinley Park, IL 60477
Parkside-Bedford Park NeighborhoodEstimated payment $3,485/month
Highlights
- Deck
- Wood Flooring
- Corner Lot
- Family Room with Fireplace
- Main Floor Bedroom
- 2-minute walk to Memorial Park
About This Home
This is the home you've been waiting for! Located in the heart of downtown Tinley Park, this beautifully renovated 3-bedroom, 3-bath home blends timeless charm with modern comfort. Less than a five-minute walk to the Metra, Harmony Square, restaurants, pubs, and shopping. This home offers unbeatable convenience in one of Downtown Tinley Park's most desirable neighborhoods in the fantastic Bremen Township school district! Originally built in 1953 and fully renovated in 2011 by skilled union craftsmen, this 3,100 square-foot home showcases exceptional quality throughout. Walking inside, you'll love the open-concept main floor featuring hardwood floors, a gas fireplace, custom cabinetry, and a gourmet kitchen with granite countertops and KitchenAid appliances. For added comfort and efficiency, the main level also features spray foam insulation, enhancing temperature control and lowering energy costs! The flexible first-floor bedroom (currently used as an office) offers convenience for guests or remote work, and a full main level bathroom is a great added convenience that opens up the possibility for related living! Upstairs, the primary suite impresses with his-and-her walk-in closets and a luxurious dual walk-in shower with body sprays and custom built-ins for storage. The second bedroom is bright and spacious and has its own full bathroom, too. A second-floor laundry completes the second level. The partially finished basement includes a custom bar, gas fireplace and ample storage, perfect for entertaining or hobbies! Outdoor living shines with Trex decking on both the front and back of the home, plus a brand-new concrete driveway installed in October 2025! Car lovers or hobbyists will appreciate custom shelving, furnace heated, drywalled and insulated oversized 3.5-car garage, ideal for year-round use-even though this highly walkable location means you may rarely need a car at all! This home is thoughtfully designed, meticulously maintained, energy efficient, and truly move-in ready-a standout opportunity just steps from everything downtown Tinley Park has to offer! You'll love special events like the walking to the exceptional farmer's market, parades, and holiday events throughout the year, too! Properties like this are a rare find in this area! Schedule your showing today!
Listing Agent
Landen Home Realty, LLC License #471020112 Listed on: 11/23/2025
Home Details
Home Type
- Single Family
Est. Annual Taxes
- $10,777
Year Built
- Built in 1954 | Remodeled in 2011
Lot Details
- Lot Dimensions are 51x131x50x131
- Corner Lot
- Paved or Partially Paved Lot
Parking
- 3.5 Car Garage
- Driveway
Home Design
- Brick Exterior Construction
Interior Spaces
- 3,100 Sq Ft Home
- 2-Story Property
- Bar Fridge
- Family Room with Fireplace
- 2 Fireplaces
- Living Room
- Combination Kitchen and Dining Room
- Storage Room
Kitchen
- Range with Range Hood
- Microwave
- Dishwasher
- Wine Refrigerator
- Stainless Steel Appliances
- Granite Countertops
Flooring
- Wood
- Carpet
Bedrooms and Bathrooms
- 3 Bedrooms
- 3 Potential Bedrooms
- Main Floor Bedroom
- Walk-In Closet
- Bathroom on Main Level
- 3 Full Bathrooms
- Dual Sinks
- Shower Body Spray
- Separate Shower
Laundry
- Laundry Room
- Dryer
- Washer
Basement
- Basement Fills Entire Space Under The House
- Fireplace in Basement
- Finished Basement Bathroom
Outdoor Features
- Deck
Utilities
- Forced Air Heating and Cooling System
- Heating System Uses Natural Gas
- Lake Michigan Water
Map
Home Values in the Area
Average Home Value in this Area
Tax History
| Year | Tax Paid | Tax Assessment Tax Assessment Total Assessment is a certain percentage of the fair market value that is determined by local assessors to be the total taxable value of land and additions on the property. | Land | Improvement |
|---|---|---|---|---|
| 2024 | $10,777 | $30,786 | $2,993 | $27,793 |
| 2023 | $7,583 | $35,001 | $2,993 | $32,008 |
| 2022 | $7,583 | $21,222 | $2,660 | $18,562 |
| 2021 | $7,543 | $21,222 | $2,660 | $18,562 |
| 2020 | $7,581 | $21,222 | $2,660 | $18,562 |
| 2019 | $6,901 | $19,819 | $2,493 | $17,326 |
| 2018 | $6,827 | $19,819 | $2,493 | $17,326 |
| 2017 | $10,488 | $25,007 | $2,493 | $22,514 |
| 2016 | $7,778 | $17,974 | $2,161 | $15,813 |
| 2015 | $7,627 | $17,974 | $2,161 | $15,813 |
| 2014 | $7,543 | $17,974 | $2,161 | $15,813 |
| 2013 | $7,409 | $19,343 | $2,161 | $17,182 |
Property History
| Date | Event | Price | List to Sale | Price per Sq Ft |
|---|---|---|---|---|
| 11/23/2025 11/23/25 | For Sale | $489,900 | -- | $158 / Sq Ft |
Purchase History
| Date | Type | Sale Price | Title Company |
|---|---|---|---|
| Warranty Deed | -- | None Listed On Document | |
| Warranty Deed | $125,000 | Millenium Title Group |
Mortgage History
| Date | Status | Loan Amount | Loan Type |
|---|---|---|---|
| Previous Owner | $239,743 | FHA |
Source: Midwest Real Estate Data (MRED)
MLS Number: 12520873
APN: 28-30-403-015-0000
- 17240 68th Ct
- 6666 Ravinia Dr
- 6520 173rd Place
- 16957 Sayre Ave
- 17220 71st Ave Unit 11
- 6607 Hubbard Ln
- 16724 Oak Park Ave
- 17218 Ridgeland Ave Unit 3-S
- 17377 71st Ave
- LINCOLN Plan at Oak Ridge - Townhomes
- GARFIELD Plan at Oak Ridge - Townhomes
- 17325 Roscommon Rd
- 6448 175th St
- 17313 Ulster Dr
- 17315 Ulster Dr
- 6219 Longford Ln
- 17321 Ulster Dr
- 17323 Ulster Dr
- 17325 Ulster Dr
- 17331 Ulster Dr
- 6609 Oak Forest Ave Unit 6
- 17309 Ulster Dr
- 17319 Ulster Dr
- 17433 S Harlem Ave Unit ID1237879P
- 16649 Oak Park Ave Unit 203
- 17342 Odell Ave
- 17515 Sandalwood Dr Unit 202
- 17812 Oak Park Ave Unit 1S
- 17837 66th Ave
- 17873 Argos Ct
- 17877 Argos Ct
- 17358 Oleander Ave
- 6020 Lake Bluff Dr Unit 201
- 6015 Lakeside Place Unit 101A
- 18134 66th Ct
- 6607 181st St
- 5880-5940 Lake Bluff Dr
- 16703 Lakewood Dr
- 18306 65th Ave
- 16719 Paxton Ave Unit 3N
