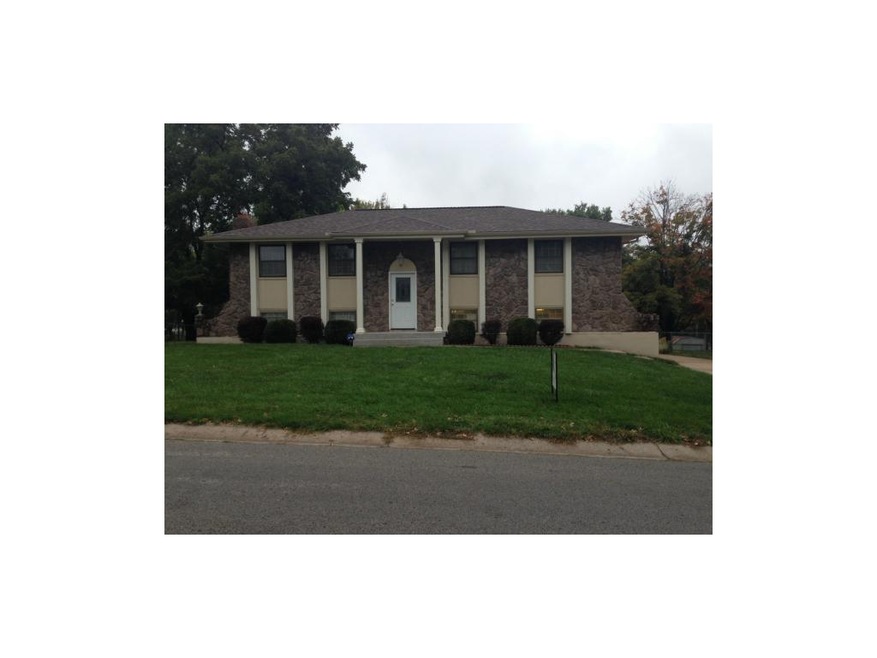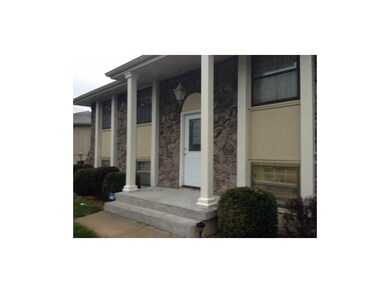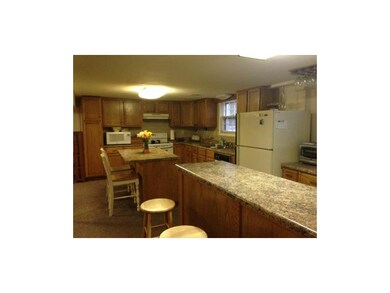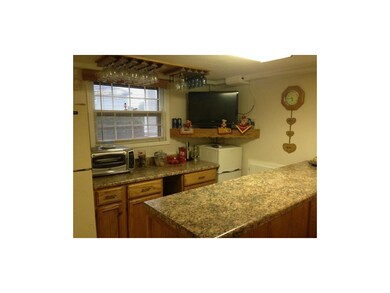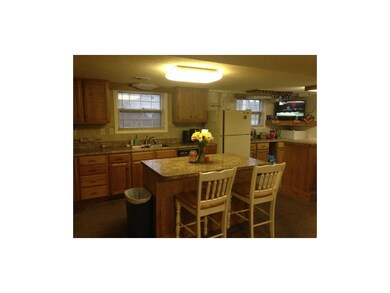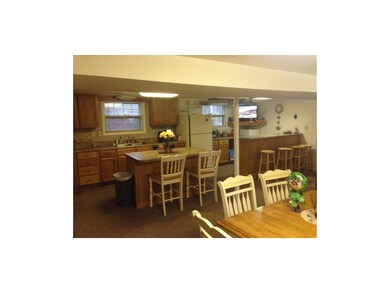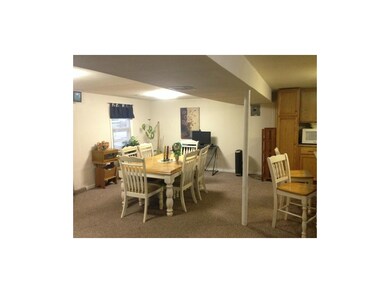
17206 E 6th Terrace Ct N Independence, MO 64056
Randall NeighborhoodHighlights
- Family Room with Fireplace
- Vaulted Ceiling
- Main Floor Primary Bedroom
- Recreation Room
- Traditional Architecture
- Granite Countertops
About This Home
As of February 2024Solid home w/2 kitchens!!Large lower level which features a huge kitchen w/wall to wall cabinets plenty of counter space w/pantry,breakfast bar, island, refrig., dishwasher, stove stay*Family room w/gas fireplace & full bath w/shower*Main level features fully equipped eat in kitchen, living room w/gas fireplace, Updated full bathroom w/tub and tile flooring* 3 bedrooms on main level are good size rooms this home is a absolute must see*16x20 deck, partial fenced yard & 24x30 detached garage*A/C & Roof appr 3 yrs Close to shopping and schools
Last Agent to Sell the Property
Vicky Vestal
Platinum Realty LLC License #2002011300 Listed on: 10/09/2014
Home Details
Home Type
- Single Family
Est. Annual Taxes
- $1,564
Year Built
- Built in 1976
Lot Details
- Lot Dimensions are 67x120
- Partially Fenced Property
- Aluminum or Metal Fence
- Level Lot
Parking
- 2 Car Detached Garage
- Garage Door Opener
Home Design
- Traditional Architecture
- Split Level Home
- Stone Frame
- Composition Roof
Interior Spaces
- 1,104 Sq Ft Home
- Wet Bar: Carpet, Ceiling Fan(s), Shades/Blinds, All Window Coverings, Ceramic Tiles, Shower Over Tub, Solid Surface Counter, Fireplace, Shower Only, Walk-In Closet(s), All Carpet, Kitchen Island, Pantry
- Built-In Features: Carpet, Ceiling Fan(s), Shades/Blinds, All Window Coverings, Ceramic Tiles, Shower Over Tub, Solid Surface Counter, Fireplace, Shower Only, Walk-In Closet(s), All Carpet, Kitchen Island, Pantry
- Vaulted Ceiling
- Ceiling Fan: Carpet, Ceiling Fan(s), Shades/Blinds, All Window Coverings, Ceramic Tiles, Shower Over Tub, Solid Surface Counter, Fireplace, Shower Only, Walk-In Closet(s), All Carpet, Kitchen Island, Pantry
- Skylights
- Gas Fireplace
- Shades
- Plantation Shutters
- Drapes & Rods
- Family Room with Fireplace
- 2 Fireplaces
- Living Room with Fireplace
- Recreation Room
- Finished Basement
- Walk-Out Basement
Kitchen
- Eat-In Country Kitchen
- Breakfast Area or Nook
- Electric Oven or Range
- Dishwasher
- Kitchen Island
- Granite Countertops
- Laminate Countertops
- Disposal
Flooring
- Wall to Wall Carpet
- Linoleum
- Laminate
- Stone
- Ceramic Tile
- Luxury Vinyl Plank Tile
- Luxury Vinyl Tile
Bedrooms and Bathrooms
- 3 Bedrooms
- Primary Bedroom on Main
- Cedar Closet: Carpet, Ceiling Fan(s), Shades/Blinds, All Window Coverings, Ceramic Tiles, Shower Over Tub, Solid Surface Counter, Fireplace, Shower Only, Walk-In Closet(s), All Carpet, Kitchen Island, Pantry
- Walk-In Closet: Carpet, Ceiling Fan(s), Shades/Blinds, All Window Coverings, Ceramic Tiles, Shower Over Tub, Solid Surface Counter, Fireplace, Shower Only, Walk-In Closet(s), All Carpet, Kitchen Island, Pantry
- 2 Full Bathrooms
- Double Vanity
- Carpet
Laundry
- Laundry on lower level
- Dryer Hookup
Home Security
- Home Security System
- Storm Windows
- Storm Doors
- Fire and Smoke Detector
Schools
- Randall Elementary School
- William Chrisman High School
Additional Features
- Enclosed patio or porch
- City Lot
- Forced Air Heating and Cooling System
Community Details
- Randall Estates Subdivision
Listing and Financial Details
- Assessor Parcel Number 16-440-23-48-00-0-00-000
Ownership History
Purchase Details
Home Financials for this Owner
Home Financials are based on the most recent Mortgage that was taken out on this home.Purchase Details
Home Financials for this Owner
Home Financials are based on the most recent Mortgage that was taken out on this home.Purchase Details
Home Financials for this Owner
Home Financials are based on the most recent Mortgage that was taken out on this home.Similar Homes in the area
Home Values in the Area
Average Home Value in this Area
Purchase History
| Date | Type | Sale Price | Title Company |
|---|---|---|---|
| Warranty Deed | -- | Secured Title | |
| Warranty Deed | -- | Coffelt Land Title | |
| Warranty Deed | -- | First American Title Ins Co |
Mortgage History
| Date | Status | Loan Amount | Loan Type |
|---|---|---|---|
| Open | $180,000 | New Conventional | |
| Previous Owner | $170,400 | New Conventional | |
| Previous Owner | $88,368 | FHA | |
| Previous Owner | $42,200 | New Conventional |
Property History
| Date | Event | Price | Change | Sq Ft Price |
|---|---|---|---|---|
| 02/09/2024 02/09/24 | Sold | -- | -- | -- |
| 01/12/2024 01/12/24 | Pending | -- | -- | -- |
| 01/09/2024 01/09/24 | For Sale | $205,000 | 0.0% | $93 / Sq Ft |
| 01/01/2024 01/01/24 | Pending | -- | -- | -- |
| 12/29/2023 12/29/23 | For Sale | $205,000 | +111.3% | $93 / Sq Ft |
| 12/22/2014 12/22/14 | Sold | -- | -- | -- |
| 11/17/2014 11/17/14 | Pending | -- | -- | -- |
| 10/09/2014 10/09/14 | For Sale | $97,000 | -- | $88 / Sq Ft |
Tax History Compared to Growth
Tax History
| Year | Tax Paid | Tax Assessment Tax Assessment Total Assessment is a certain percentage of the fair market value that is determined by local assessors to be the total taxable value of land and additions on the property. | Land | Improvement |
|---|---|---|---|---|
| 2024 | $2,272 | $32,788 | $3,680 | $29,108 |
| 2023 | $2,220 | $32,789 | $3,198 | $29,591 |
| 2022 | $1,698 | $22,990 | $3,373 | $19,617 |
| 2021 | $1,697 | $22,990 | $3,373 | $19,617 |
| 2020 | $1,628 | $21,418 | $3,373 | $18,045 |
| 2019 | $1,601 | $21,418 | $3,373 | $18,045 |
| 2018 | $1,669 | $21,303 | $4,569 | $16,734 |
| 2017 | $1,669 | $21,303 | $4,569 | $16,734 |
| 2016 | $1,643 | $20,770 | $3,914 | $16,856 |
| 2014 | $1,560 | $20,165 | $3,800 | $16,365 |
Agents Affiliated with this Home
-
A
Seller's Agent in 2024
Ask Cathy
Keller Williams Platinum Prtnr
(816) 268-4033
6 in this area
1,002 Total Sales
-

Seller Co-Listing Agent in 2024
Racquel Flora
Keller Williams Platinum Prtnr
(816) 309-1303
2 in this area
117 Total Sales
-
L
Buyer's Agent in 2024
Lichelle Leapheart
United Real Estate Kansas City
(816) 721-0396
1 in this area
47 Total Sales
-
V
Seller's Agent in 2014
Vicky Vestal
Platinum Realty LLC
-
S
Buyer's Agent in 2014
Sam McDaniel
Premium Realty Group LLC
(816) 224-5650
1 in this area
148 Total Sales
Map
Source: Heartland MLS
MLS Number: 1908447
APN: 16-440-23-48-00-0-00-000
- 701 N Apache Dr
- 714 N Arapaho St
- 802 N Ute St
- 209 N Davidson Ave
- 17207 E Swope Ln
- 18000 E Dakota Dr
- 121 N Peck Dr
- 320 N M 291 Hwy
- 16104 E Cogan Ln
- 716 N Osage Trail
- 18303 E 7th St N
- 827 N Choctaw Ave
- 1109 N Swope Dr
- 1201 N Indian Ln
- 15904 E Cogan Ln
- 18001 E 12th St N
- 18100 E 11th Terrace Ct N
- 688 N Allen Rd
- 101 S Lacy Rd
- 18507 E Bundschu Place
