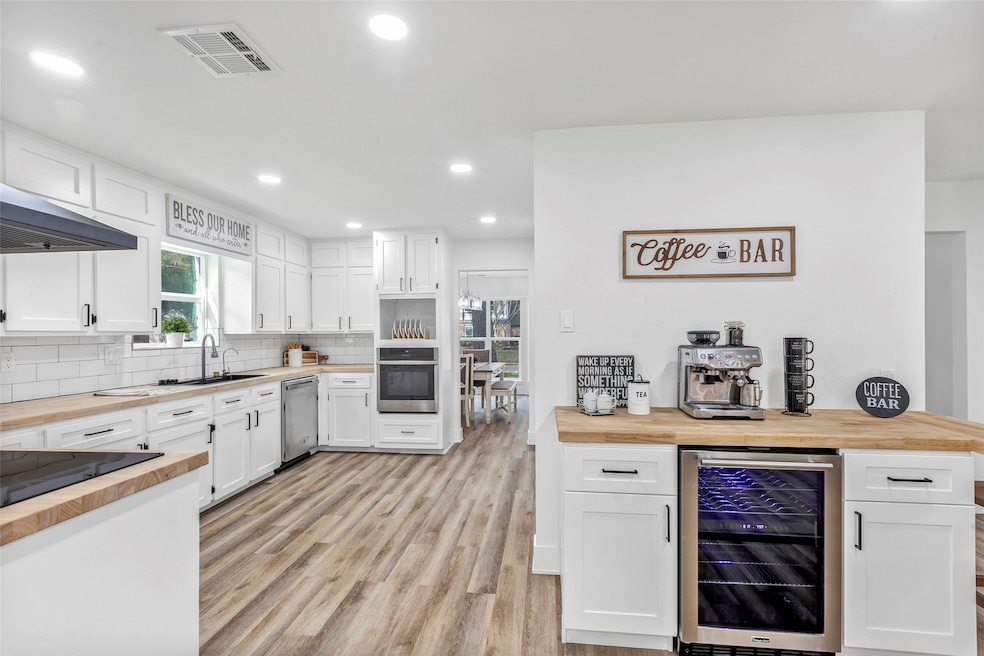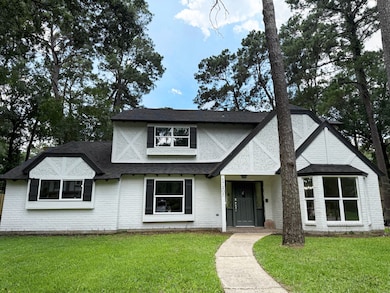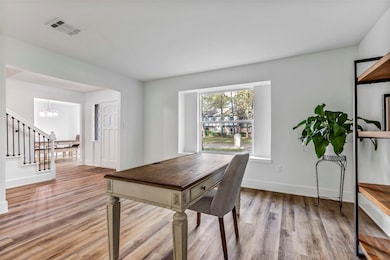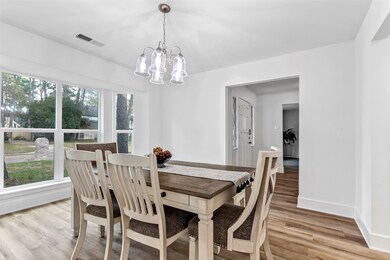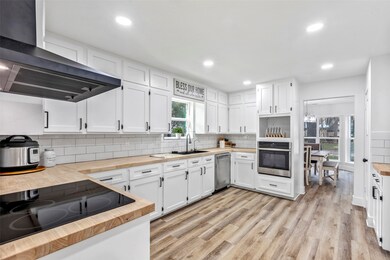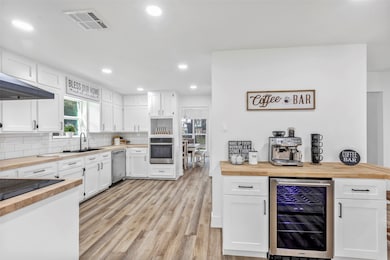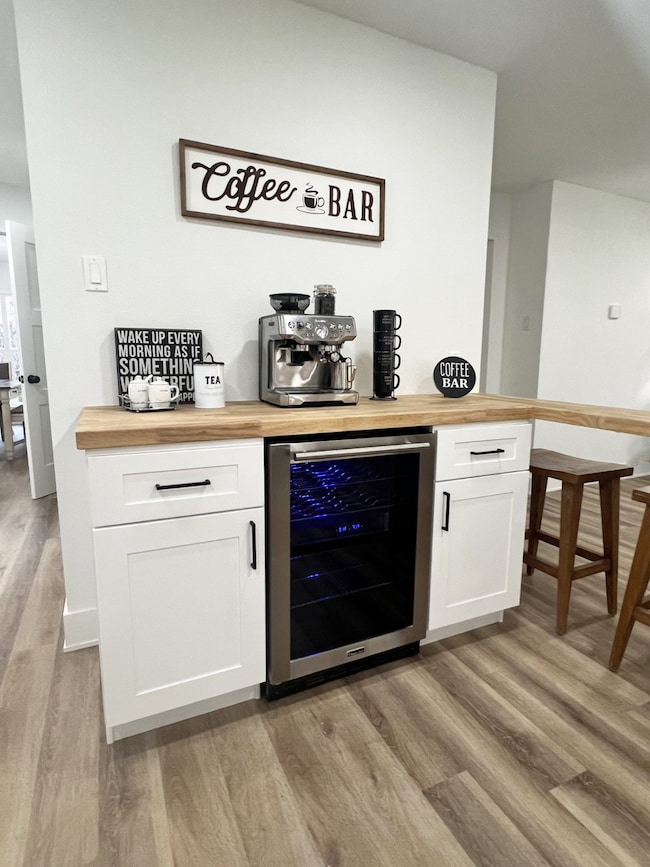17207 Hill View Ln Spring, TX 77379
Estimated payment $2,763/month
Highlights
- Fitness Center
- Tennis Courts
- Deck
- Theiss Elementary School Rated A-
- Clubhouse
- Traditional Architecture
About This Home
Beautifully updated blending solid craftsmanship with modern style & great bones. Originally built in 1975 and redesigned for today’s lifestyle. The spacious kitchen features classic finishes, new appliance, oversized breakfast area & coffee/wine bar all seamlessly flowing into the bright & airy living and dining areas. Oversized formal living room can be home office enabling you to work from home. Luxurious primary suite is a calm retreat with spa-like bathroom featuring double vanity, separate closets & huge walk-in shower. Upstairs 4 oversized bedrooms & closets provide comfort & functionality not found in a new build + 2 full baths both with double sinks. Set on a generous wooded culdesac lot this property offers a large private backyard with room for a pool & ability to walk/bike to school. Move in ready with roof replaced in 2025, windows 2024, AC 2022, ductwork 2025, insulation 2025 plus a layout designed for for comfortable, carefree living this home is truly one of a kind.
Listing Agent
Coldwell Banker Realty - Greater Northwest License #0638294 Listed on: 06/26/2025

Home Details
Home Type
- Single Family
Est. Annual Taxes
- $6,119
Year Built
- Built in 1975
Lot Details
- 10,654 Sq Ft Lot
- Cul-De-Sac
- Back Yard Fenced
HOA Fees
- $67 Monthly HOA Fees
Parking
- 2 Car Detached Garage
Home Design
- Traditional Architecture
- Brick Exterior Construction
- Slab Foundation
- Composition Roof
Interior Spaces
- 3,145 Sq Ft Home
- 2-Story Property
- Dry Bar
- Gas Fireplace
- Formal Entry
- Family Room
- Living Room
- Combination Kitchen and Dining Room
- Home Office
- Utility Room
Kitchen
- Breakfast Room
- Dishwasher
- Butcher Block Countertops
- Disposal
Flooring
- Vinyl Plank
- Vinyl
Bedrooms and Bathrooms
- 5 Bedrooms
- En-Suite Primary Bedroom
- Double Vanity
- Single Vanity
- Hollywood Bathroom
Eco-Friendly Details
- Energy-Efficient Windows with Low Emissivity
Outdoor Features
- Tennis Courts
- Deck
- Covered Patio or Porch
Schools
- Theiss Elementary School
- Doerre Intermediate School
- Klein High School
Utilities
- Central Heating and Cooling System
- Heating System Uses Gas
Listing and Financial Details
- Exclusions: WINE FRIDGE
Community Details
Overview
- Association fees include recreation facilities
- Mnw Hoa/Inframark Association, Phone Number (281) 870-0585
- Memorial Northwest 04 Prcl R/P Subdivision
Amenities
- Picnic Area
- Clubhouse
- Meeting Room
- Party Room
Recreation
- Tennis Courts
- Pickleball Courts
- Community Playground
- Fitness Center
- Community Pool
- Park
- Trails
Security
- Controlled Access
Map
Home Values in the Area
Average Home Value in this Area
Tax History
| Year | Tax Paid | Tax Assessment Tax Assessment Total Assessment is a certain percentage of the fair market value that is determined by local assessors to be the total taxable value of land and additions on the property. | Land | Improvement |
|---|---|---|---|---|
| 2025 | $6,119 | $390,366 | $64,158 | $326,208 |
| 2024 | $6,119 | $302,005 | $64,158 | $237,847 |
| 2023 | $6,119 | $352,693 | $64,158 | $288,535 |
| 2022 | $7,217 | $331,200 | $64,158 | $267,042 |
| 2021 | $5,935 | $255,691 | $43,536 | $212,155 |
| 2020 | $5,768 | $238,465 | $43,536 | $194,929 |
| 2019 | $6,134 | $244,500 | $43,536 | $200,964 |
| 2018 | $2,996 | $209,500 | $43,536 | $165,964 |
| 2017 | $5,264 | $209,500 | $43,536 | $165,964 |
| 2016 | $5,654 | $225,000 | $43,536 | $181,464 |
| 2015 | $1,860 | $171,000 | $43,536 | $127,464 |
| 2014 | $1,860 | $185,763 | $36,662 | $149,101 |
Property History
| Date | Event | Price | List to Sale | Price per Sq Ft | Prior Sale |
|---|---|---|---|---|---|
| 11/07/2025 11/07/25 | For Sale | $414,000 | 0.0% | $132 / Sq Ft | |
| 11/03/2025 11/03/25 | Off Market | -- | -- | -- | |
| 10/27/2025 10/27/25 | For Sale | $414,000 | 0.0% | $132 / Sq Ft | |
| 10/18/2025 10/18/25 | Pending | -- | -- | -- | |
| 10/02/2025 10/02/25 | Price Changed | $414,000 | -0.5% | $132 / Sq Ft | |
| 09/25/2025 09/25/25 | Price Changed | $416,000 | -0.5% | $132 / Sq Ft | |
| 09/18/2025 09/18/25 | Price Changed | $418,000 | -0.5% | $133 / Sq Ft | |
| 06/26/2025 06/26/25 | For Sale | $420,000 | +64.7% | $134 / Sq Ft | |
| 01/11/2024 01/11/24 | Sold | -- | -- | -- | View Prior Sale |
| 12/18/2023 12/18/23 | Pending | -- | -- | -- | |
| 12/13/2023 12/13/23 | For Sale | $255,000 | -- | $81 / Sq Ft |
Purchase History
| Date | Type | Sale Price | Title Company |
|---|---|---|---|
| Warranty Deed | -- | None Listed On Document | |
| Cash Sale Deed | -- | Alamo Title Co |
Source: Houston Association of REALTORS®
MLS Number: 12986092
APN: 1071470000015
- 17202 Abby Ln
- 17103 Wood Bark Rd
- 8322 Oak Moss Dr
- 8115 Cedar Brush Cir
- 8115 Winding Oak Ln
- 8118 Oak Moss Dr
- 8111 Oak Moss Dr
- 17227 S Bristle Pine Dr
- 8215 Twining Oaks Ln
- 8006 Vickridge Ln
- 8006 Northbridge Cir
- 7923 Vintage Creek Dr
- 17711 Dove Tree Ln
- 8510 Canyon Pine Dr
- 8107 Twining Oaks Ln
- 16902 Summit Oaks Ln
- 8315 Lichen Ln
- 8602 Canyon Pine Dr
- 8003 Twining Oaks Ln
- 8915 Driftstone Dr
- 8502 Canyon Pine Dr
- 16910 Canyon Laurel Ct
- 8802 Sunny Point Dr
- 8826 Sunny Point Dr
- 7810 Oak Moss Dr
- 17322 Megan Springs Dr
- 8815 Champion Springs Cir
- 7714 Danehill Dr
- 7746 Champion Pines Dr Unit 10
- 16906 Timberwork Rd
- 7720 Theissetta Dr
- 9122 Prairie Trails Dr
- 17210 Colony Creek Dr
- 17326 Harmony Hill Dr
- 18102 Mahogany Forest Dr
- 9139 Prairie Trails Dr
- 8010 White Marsh Ct
- 8011 Liberty Elm Ct
- 8206 Ash Valley Dr
- 9222 Palm Shores Dr
