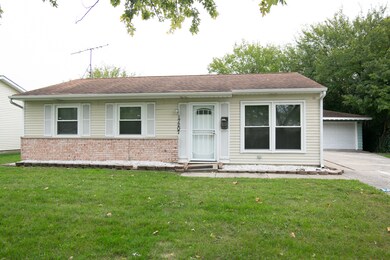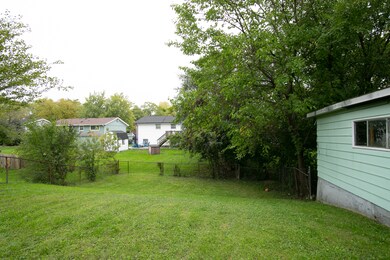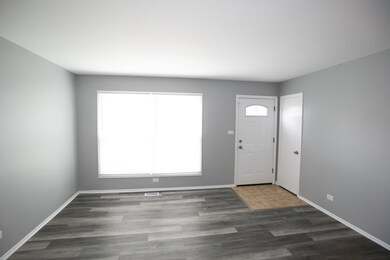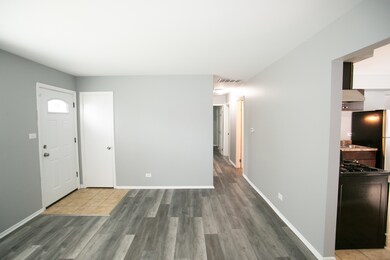
17207 Springtide Ln Hazel Crest, IL 60429
Highlights
- Ranch Style House
- Patio
- Laundry Room
- 2.5 Car Detached Garage
- Living Room
- Forced Air Heating and Cooling System
About This Home
As of June 2022Beautiful frame ranch home with 3 bedrooms and 1 bath. Recent updates include all fresh paint and luxury vinyl plank flooring. Living room is a nice size, and the kitchen can easily fit a table for eating. Two and a half car garage has newer door opener, and the home is move in ready... nothing to do! Please view the 3-D tour and schedule your private showing today! Taxes do not reflect you homeowner exemption, so will be lower that what is shown now. Garage is being sold "as-is"
Last Agent to Sell the Property
Chase Real Estate LLC License #475174838 Listed on: 10/22/2021
Last Buyer's Agent
Daniele Christian
HomeSmart Realty Group License #475170048
Home Details
Home Type
- Single Family
Est. Annual Taxes
- $6,220
Year Built
- Built in 1972
Lot Details
- 7,261 Sq Ft Lot
- Lot Dimensions are 50x145
Parking
- 2.5 Car Detached Garage
- Garage Door Opener
- Parking Included in Price
Home Design
- Ranch Style House
- Asphalt Roof
- Aluminum Siding
- Concrete Perimeter Foundation
Interior Spaces
- 977 Sq Ft Home
- Living Room
- Range with Range Hood
- Laundry Room
Bedrooms and Bathrooms
- 3 Bedrooms
- 3 Potential Bedrooms
- 1 Full Bathroom
Outdoor Features
- Patio
Utilities
- Forced Air Heating and Cooling System
- Heating System Uses Natural Gas
Ownership History
Purchase Details
Purchase Details
Home Financials for this Owner
Home Financials are based on the most recent Mortgage that was taken out on this home.Purchase Details
Purchase Details
Purchase Details
Home Financials for this Owner
Home Financials are based on the most recent Mortgage that was taken out on this home.Purchase Details
Home Financials for this Owner
Home Financials are based on the most recent Mortgage that was taken out on this home.Purchase Details
Home Financials for this Owner
Home Financials are based on the most recent Mortgage that was taken out on this home.Purchase Details
Home Financials for this Owner
Home Financials are based on the most recent Mortgage that was taken out on this home.Purchase Details
Home Financials for this Owner
Home Financials are based on the most recent Mortgage that was taken out on this home.Similar Homes in the area
Home Values in the Area
Average Home Value in this Area
Purchase History
| Date | Type | Sale Price | Title Company |
|---|---|---|---|
| Warranty Deed | $65,000 | Fidelity National Title | |
| Special Warranty Deed | -- | Fidelity National Title | |
| Deed | -- | None Available | |
| Interfamily Deed Transfer | -- | First American Title Ins Co | |
| Legal Action Court Order | -- | -- | |
| Special Warranty Deed | -- | -- | |
| Quit Claim Deed | -- | Chicago Title Insurance Co | |
| Warranty Deed | $107,000 | Chicago Title Insurance Co | |
| Warranty Deed | -- | -- |
Mortgage History
| Date | Status | Loan Amount | Loan Type |
|---|---|---|---|
| Closed | $52,500 | Future Advance Clause Open End Mortgage | |
| Previous Owner | $55,000 | New Conventional | |
| Previous Owner | $97,250 | Unknown | |
| Previous Owner | $91,200 | Unknown | |
| Previous Owner | $5,700 | Stand Alone Second | |
| Previous Owner | $62,910 | No Value Available | |
| Previous Owner | $90,950 | No Value Available | |
| Previous Owner | $11,086 | Unknown | |
| Previous Owner | $49,591 | FHA |
Property History
| Date | Event | Price | Change | Sq Ft Price |
|---|---|---|---|---|
| 06/14/2022 06/14/22 | Sold | $135,000 | +4.1% | $138 / Sq Ft |
| 05/06/2022 05/06/22 | Pending | -- | -- | -- |
| 04/28/2022 04/28/22 | For Sale | $129,700 | 0.0% | $133 / Sq Ft |
| 03/22/2022 03/22/22 | Pending | -- | -- | -- |
| 03/16/2022 03/16/22 | For Sale | $129,700 | -13.4% | $133 / Sq Ft |
| 02/24/2022 02/24/22 | Pending | -- | -- | -- |
| 01/20/2022 01/20/22 | For Sale | -- | -- | -- |
| 12/22/2021 12/22/21 | Pending | -- | -- | -- |
| 10/22/2021 10/22/21 | For Sale | $149,700 | +454.4% | $153 / Sq Ft |
| 11/10/2014 11/10/14 | Sold | $27,000 | -6.9% | $28 / Sq Ft |
| 10/24/2014 10/24/14 | Pending | -- | -- | -- |
| 10/06/2014 10/06/14 | Price Changed | $29,000 | -9.4% | $30 / Sq Ft |
| 09/11/2014 09/11/14 | For Sale | $32,000 | -- | $33 / Sq Ft |
Tax History Compared to Growth
Tax History
| Year | Tax Paid | Tax Assessment Tax Assessment Total Assessment is a certain percentage of the fair market value that is determined by local assessors to be the total taxable value of land and additions on the property. | Land | Improvement |
|---|---|---|---|---|
| 2024 | $6,148 | $12,000 | $2,541 | $9,459 |
| 2023 | $6,798 | $12,000 | $2,541 | $9,459 |
| 2022 | $6,798 | $9,259 | $2,178 | $7,081 |
| 2021 | $6,551 | $9,259 | $2,178 | $7,081 |
| 2020 | $6,220 | $9,259 | $2,178 | $7,081 |
| 2019 | $4,738 | $7,076 | $1,996 | $5,080 |
| 2018 | $4,591 | $7,076 | $1,996 | $5,080 |
| 2017 | $4,999 | $8,246 | $1,996 | $6,250 |
| 2016 | $4,378 | $7,488 | $1,815 | $5,673 |
| 2015 | $4,194 | $7,488 | $1,815 | $5,673 |
| 2014 | $4,091 | $7,488 | $1,815 | $5,673 |
| 2013 | $3,759 | $7,849 | $1,815 | $6,034 |
Agents Affiliated with this Home
-

Seller's Agent in 2022
Neil Gates
Chase Real Estate LLC
(630) 528-0497
12 in this area
638 Total Sales
-
D
Buyer's Agent in 2022
Daniele Christian
HomeSmart Realty Group
-
B
Seller's Agent in 2014
Betsy Richardson
Crosstown Realtors, Inc.
-
A
Buyer's Agent in 2014
Averrel Avery
Crosstown Realtors, Inc.
(708) 359-6912
49 Total Sales
Map
Source: Midwest Real Estate Data (MRED)
MLS Number: 11253736
APN: 28-26-310-014-0000
- 3512 Woodworth Place
- 3616 Tamarind Ln
- 17303 Appletree Dr
- 3508 Maple Ln
- 3613 Coventry Ct
- 17109 Magnolia Dr
- 3500 Maple Ln
- 3702 Peach Grove Ln
- 17110 Apple Tree Dr
- 17433 Appletree Dr
- 3608 175th Place
- 17304 Peach Grove Ln
- 3317 Woodworth Place
- 17004 Locust Dr
- 17306 Burr Oak Ln
- 17519 Central Park Ave
- 3325 Laurel Ln
- 3518 Chestnut Dr
- 17301 Burr Oak Ln
- 3324 Laurel Ln






